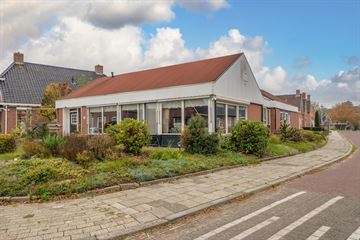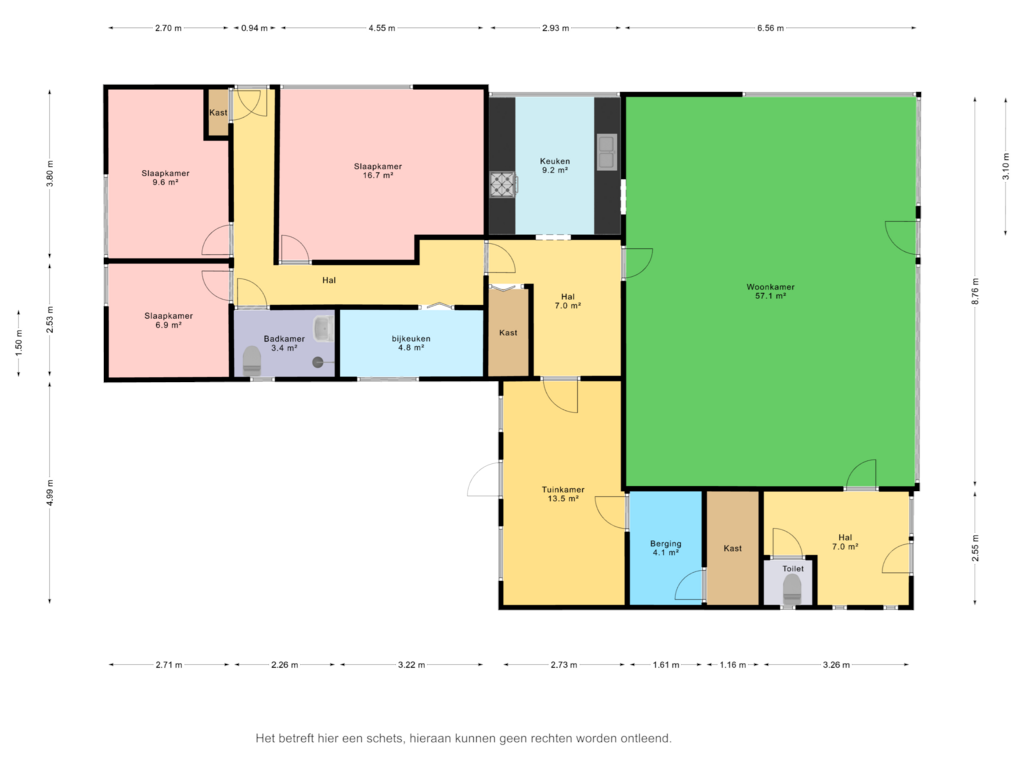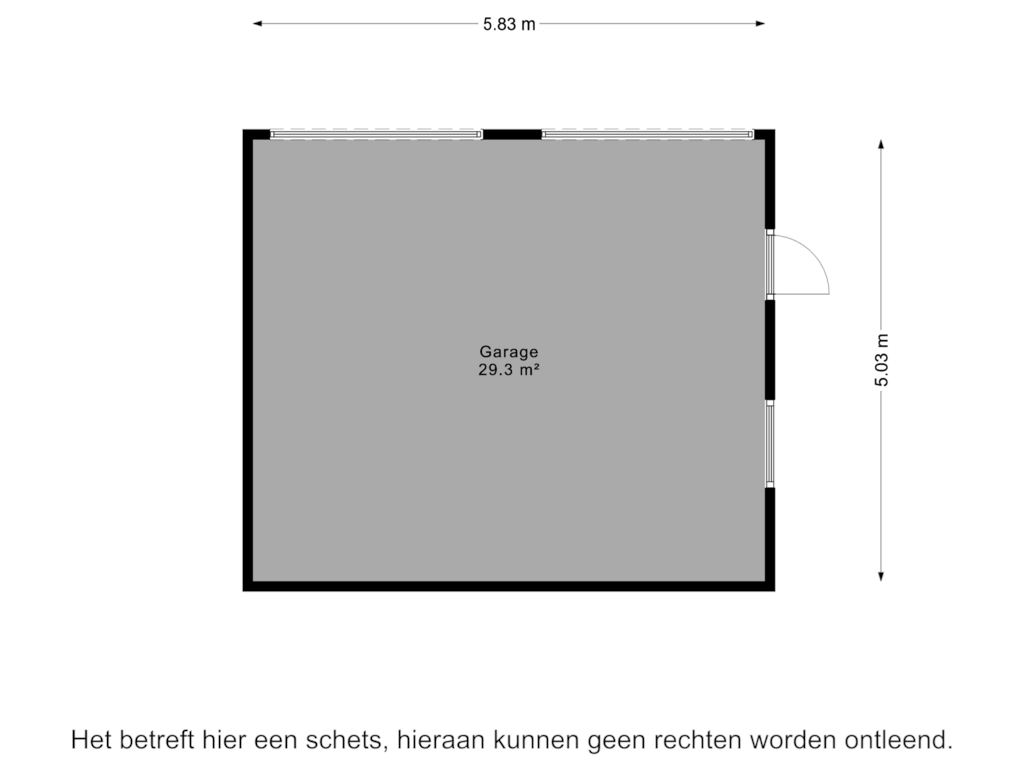This house on funda: https://www.funda.nl/en/detail/koop/vlagtwedde/huis-wilhelminastraat-21/43703678/

Wilhelminastraat 219541 AM VlagtweddeVlagtwedde
€ 299,500 k.k.
Eye-catcherRoyale, gelijkvloers bewoonbare, vrijstaande woning van 163m2!
Description
Deze royale, vrijstaande woning van maar liefst 163m² staat aan een doorgaande weg met alle voorzieningen, zoals winkels en scholen op steenworp afstand. De woning beschikt over drie slaapkamers en badkamer op de begane grond wat zorgt voor gelijkvloers wonen. Samen met de imposante woonkamer is er van deze woning zeker een pareltje te maken
Begane grond:
entree/hal - toilet – woonkamer(57,1m²) – hal - keuken(9,2m²) voorzien van inbouwkeuken met vaatwasmachine – tuinkamer(13,5m²) – berging(4,1m²) met kastruimte – hal - bijkeuken(4,8m²) met witgoedaansluiting – slaapkamer(16,7m²) – badkamer(3,4m²) voorzien van toilet, inloopdouche en wastafel - slaapkamer(6,9m²) - slaapkamer(9,6m²)
Verwarming: Remeha Tzerra Ace 28C, bj 2021
Warm water: via combiketel
Elektriciteit: 11 groepenkast en krachtstroom
Beglazing: gedeeltelijk dubbele beglazing
Grondoppervlak: 5,7 are
Akte passering: bij plaatselijk notariaat
Aanvaarding: in overleg
Features
Transfer of ownership
- Asking price
- € 299,500 kosten koper
- Asking price per m²
- € 1,837
- Listed since
- Status
- Available
- Acceptance
- Available in consultation
Construction
- Kind of house
- Single-family home, detached residential property
- Building type
- Resale property
- Year of construction
- 1974
- Type of roof
- Gable roof covered with asphalt roofing
Surface areas and volume
- Areas
- Living area
- 163 m²
- External storage space
- 29 m²
- Plot size
- 570 m²
- Volume in cubic meters
- 730 m³
Layout
- Number of rooms
- 6 rooms (3 bedrooms)
- Number of bath rooms
- 1 bathroom and 1 separate toilet
- Bathroom facilities
- Walk-in shower, toilet, and sink
- Number of stories
- 1 story
- Facilities
- Outdoor awning, flue, and TV via cable
Energy
- Energy label
- Insulation
- Partly double glazed and floor insulation
- Heating
- CH boiler
- Hot water
- CH boiler
- CH boiler
- Remeha Tzerra Ace 28C (gas-fired combination boiler from 2021, in ownership)
Cadastral data
- VLAGTWEDDE B 8811
- Cadastral map
- Area
- 570 m²
- Ownership situation
- Full ownership
Exterior space
- Garden
- Surrounded by garden
Garage
- Type of garage
- Parking place and detached wooden garage
- Capacity
- 2 cars
Parking
- Type of parking facilities
- Parking on private property
Photos 46
Floorplans 2
© 2001-2024 funda















































