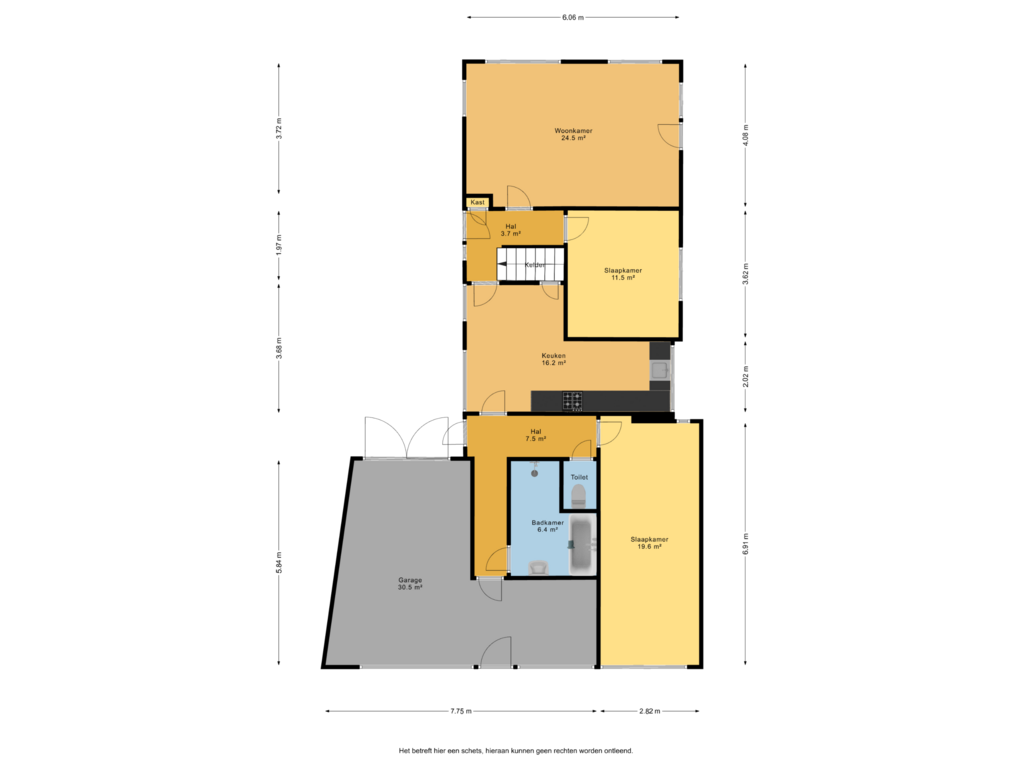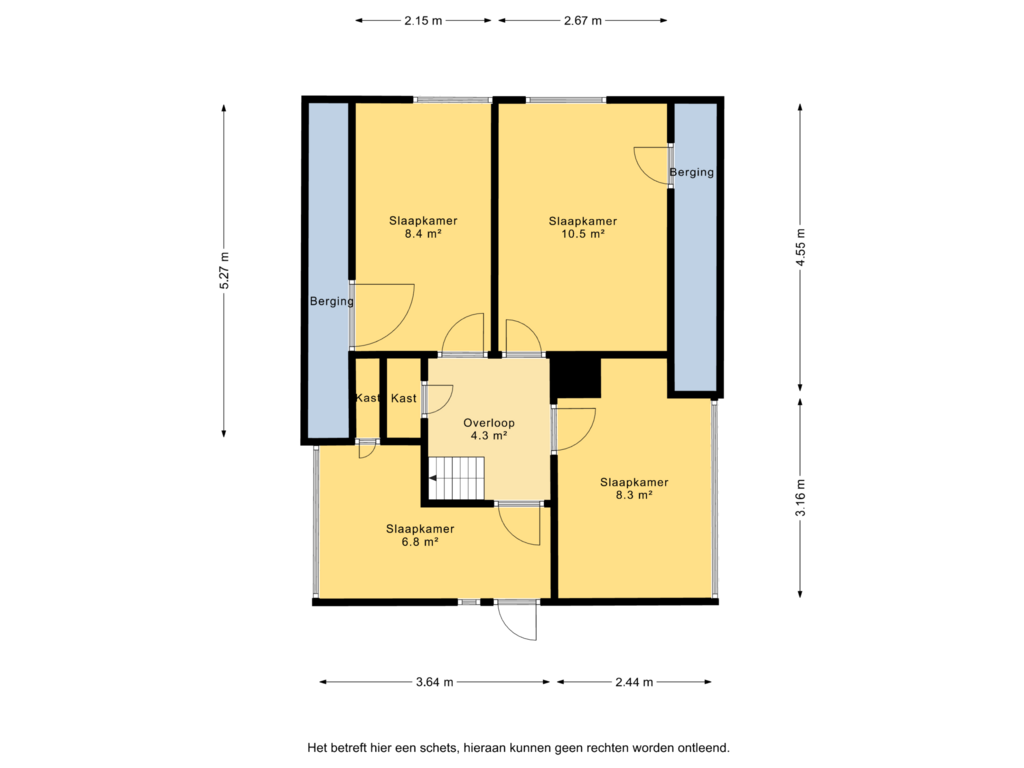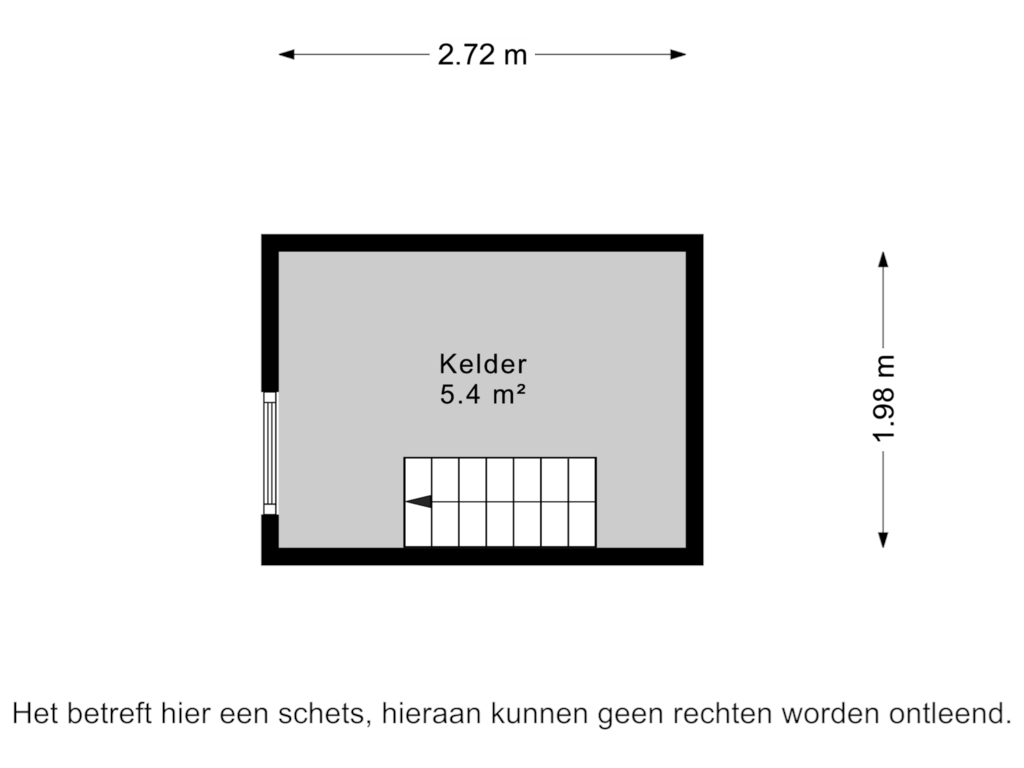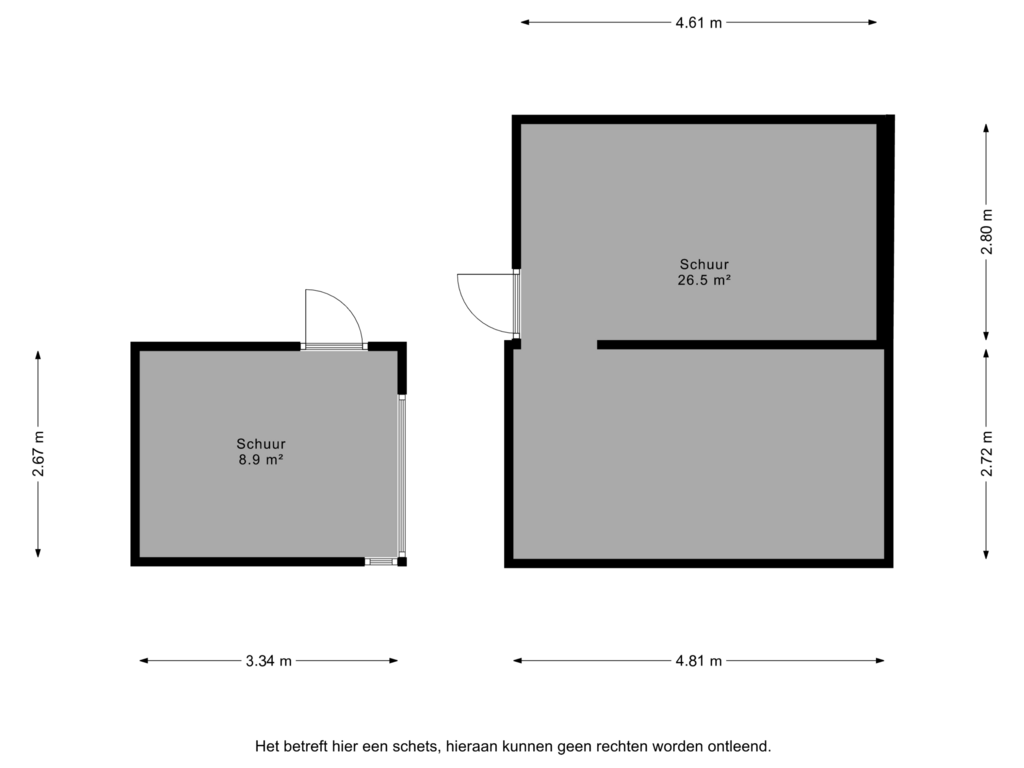This house on funda: https://www.funda.nl/en/detail/koop/vlagtwedde/huis-wollinghuizerweg-175/43777678/
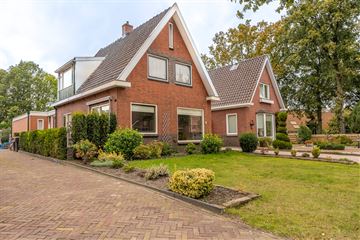
Wollinghuizerweg 1759541 AT VlagtweddeVlagtwedde
€ 269,500 k.k.
Description
Starters en klussers opgelet! Op een mooie plek voor aan op de Wollinghuizerweg staat deze robuuste naar eigen inzicht verder te verbouwen en moderniseren vrijstaande woning met een aangebouwde garage en vergroot woongedeelte. De woning beschikt over een slaap-/en badkamer op de begane grond en in totaal over maar liefst 6 slaapkamers.
Indeling: hal met zij-entree en meterkast; woonkamer (ca. 24.5m²); slaapkamer (ca. 11.5m²); woonkeuken (ca. 16.2m²) met eenvoudige inbouwkeuken met enige apparatuur; kelder; achterhal met zij-entree; toiletruimte; badkamer met ligbad, douche en wastafel; slaapkamer-/voormalige kantoorruimte (ca. 19.6m²); garage / berging (ca. 30.5m²).
Verdieping: overloop met vaste kast; 4 slaapkamers (ca. 8.4m², 10.5m², 8.3m² en 6.8m²) waarvan 2 v.v. dakkapel.
- de vrijstaande houten schuur is ca. 4.6m x 5.5m groot (ca. 26.5m²).
- vrijstaande stenen berging is ca. 2.7m x 3.3m (ca. 9m²).
- de woning wordt verwarmd middels gaskachels.
- in 2023 is de woning v.v. een vernieuwd platdak.
- het kantoorgedeelte is omstreeks 1985 aangebouwd.
- de garage is omstreeks 1966 gerealiseerd.
Vlagtwedde is een dorp met alle basisvoorzieningen voor de dagelijkse benodigdheden (o.a. een supermarkten, huisartsen, en scholen) en is gelegen in een prachtige bosrijke omgeving omringd door verrassend mooie natuurgebieden met vele wandel- en fietsroutes!
Features
Transfer of ownership
- Asking price
- € 269,500 kosten koper
- Asking price per m²
- € 1,925
- Listed since
- Status
- Available
- Acceptance
- Available in consultation
Construction
- Kind of house
- Single-family home, detached residential property
- Building type
- Resale property
- Year of construction
- 1942
- Type of roof
- Gable roof covered with roof tiles
Surface areas and volume
- Areas
- Living area
- 140 m²
- Other space inside the building
- 36 m²
- External storage space
- 35 m²
- Plot size
- 589 m²
- Volume in cubic meters
- 618 m³
Layout
- Number of rooms
- 7 rooms (6 bedrooms)
- Number of bath rooms
- 1 bathroom and 1 separate toilet
- Bathroom facilities
- Shower, bath, and sink
- Number of stories
- 2 stories
- Facilities
- TV via cable
Energy
- Energy label
- Insulation
- Roof insulation and partly double glazed
- Heating
- Gas heaters
- Hot water
- Electrical boiler
Cadastral data
- VLAGTWEDDE B 9643
- Cadastral map
- Area
- 578 m²
- Ownership situation
- Full ownership
- VLAGTWEDDE B 9642
- Cadastral map
- Area
- 11 m²
- Ownership situation
- Full ownership
Exterior space
- Location
- Alongside a quiet road and in wooded surroundings
- Garden
- Back garden and front garden
- Back garden
- 330 m² (30.00 metre deep and 11.00 metre wide)
- Garden location
- Located at the southwest
Storage space
- Shed / storage
- Detached wooden storage
- Facilities
- Electricity
Garage
- Type of garage
- Attached brick garage
- Capacity
- 1 car
- Facilities
- Electricity
- Insulation
- No insulation
Parking
- Type of parking facilities
- Parking on private property
Photos 41
Floorplans 4
© 2001-2025 funda









































