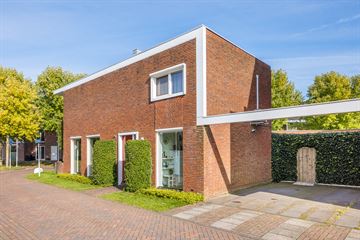This house on funda: https://www.funda.nl/en/detail/koop/vleuten/huis-bundelzwam-27/43736197/

Description
Are you looking for a home that's just a little bit different?
Then this modern, meticulously maintained detached house might be just what you're looking for! With its private parking space and smart design, this home offers everything you need in a compact and practical form. With two floors, it’s perfect for any stage of life—no hassle with stairs, but still three spacious bedrooms and plenty of room to live and store your belongings!
The generous, multifunctional 20 m² space at the back of the garden offers endless possibilities. Whether you want to create a hobby room, a quiet workspace, or just need extra storage space, this is the place for it. Thanks to the clever design, the house feels spacious without being too large. The garden is wonderfully big and offers full privacy—ideal for relaxation. And with your own driveway, parking is never an issue!
Great Location!
This home is located in a vibrant neighborhood with schools, shops, sports facilities, and playgrounds just around the corner. For some relaxation, you can quickly reach Maximapark, Haarzuilens, or the Haarrijnse Plas. The Vleuten train station is just a five-minute walk away, and with the A2 and A12 highways nearby, you'll be quickly on your way to your destination. Your groceries can be done in the charming old village of Vleuten or in the atmospheric shopping center of Vleuterweide.
Entrance:
The spacious hallway provides plenty of room for your coat rack and includes a practical toilet, meter cupboard, and staircase. From the hallway, you enter the bright living room with floor-to-ceiling windows and patio doors to the garden. The 48 m² living area is cleverly divided: on the left side is the sitting area, and on the right side is the modern built-in kitchen with a dining area. The kitchen features a beautiful granite countertop and is fully equipped with built-in appliances.
On the first floor, you’ll find three spacious bedrooms, measuring 17 m², 12 m², and 9 m². The luxurious bathroom has a shower cabin, a large vanity unit, and a lovely bathtub. Additionally, there is a separate storage area with the central heating system and space for laundry appliances.
Sunny Backyard
And then there’s the garden! It’s rare to find a backyard that is both so large and offers so much privacy. The garden is beautifully landscaped with various terraces, flower beds, and a lovely pond in the center. At the back of the garden, you'll find the multifunctional 20 m² space, which can be used for hobbies, a quiet workspace, or as extra storage. With two sets of French doors, you have direct access to the garden.
Special Features:
Private parking space next to the house
Energy label A
12 solar panels on the roof
Air conditioning on the upper floor
Screens on the sunny side of the ground floor
Roof fully renovated in 2022
Security certificate present
Curious about this unique home?
Schedule a viewing soon and discover your new home!
Features
Transfer of ownership
- Last asking price
- € 680,000 kosten koper
- Asking price per m²
- € 5,763
- Status
- Sold
Construction
- Kind of house
- Single-family home, detached residential property
- Building type
- Resale property
- Year of construction
- 2010
- Type of roof
- Flat roof
- Quality marks
- Politiekeurmerk
Surface areas and volume
- Areas
- Living area
- 118 m²
- External storage space
- 19 m²
- Plot size
- 265 m²
- Volume in cubic meters
- 444 m³
Layout
- Number of rooms
- 4 rooms (3 bedrooms)
- Number of bath rooms
- 1 bathroom and 1 separate toilet
- Bathroom facilities
- Shower, bath, toilet, and washstand
- Number of stories
- 2 stories
- Facilities
- Air conditioning and solar panels
Energy
- Energy label
- Insulation
- Completely insulated
- Heating
- CH boiler
- Hot water
- CH boiler
- CH boiler
- Intergas (gas-fired from 2010, in ownership)
Cadastral data
- VLEUTEN E 6313
- Cadastral map
- Area
- 265 m²
- Ownership situation
- Full ownership
Exterior space
- Location
- Alongside a quiet road and in residential district
- Garden
- Back garden and side garden
- Back garden
- 170 m² (10.00 metre deep and 17.00 metre wide)
- Garden location
- Located at the northeast
Storage space
- Shed / storage
- Detached brick storage
- Facilities
- Electricity
- Insulation
- Roof insulation, double glazing, insulated walls and floor insulation
Parking
- Type of parking facilities
- Parking on private property
Photos 36
© 2001-2025 funda



































