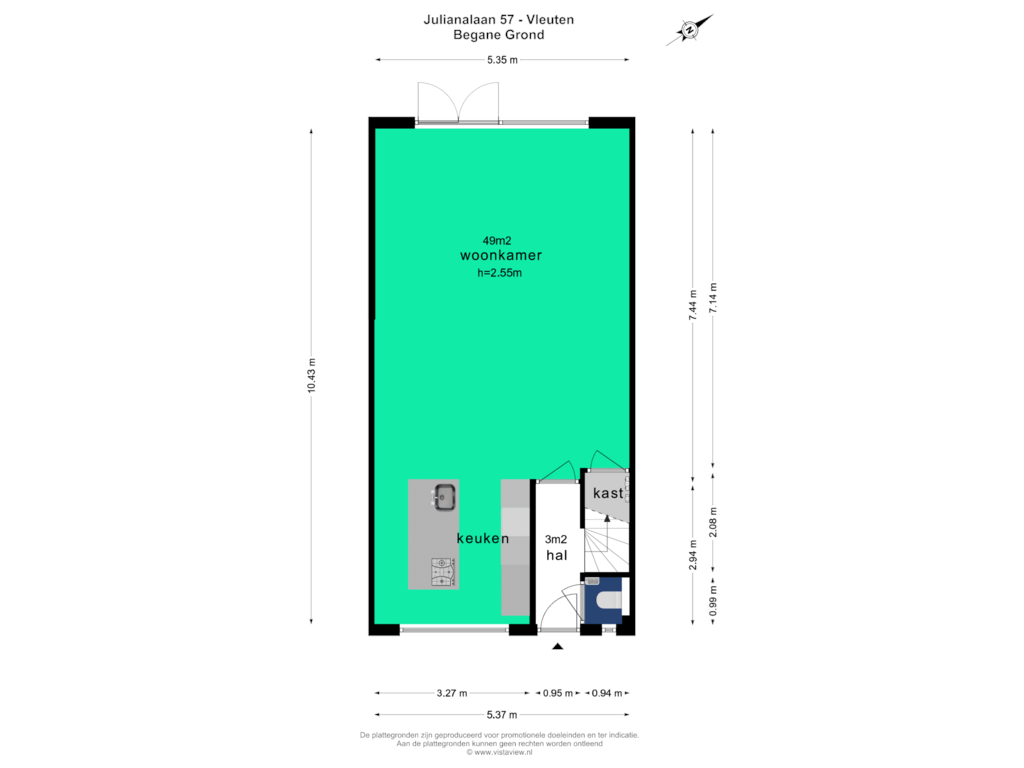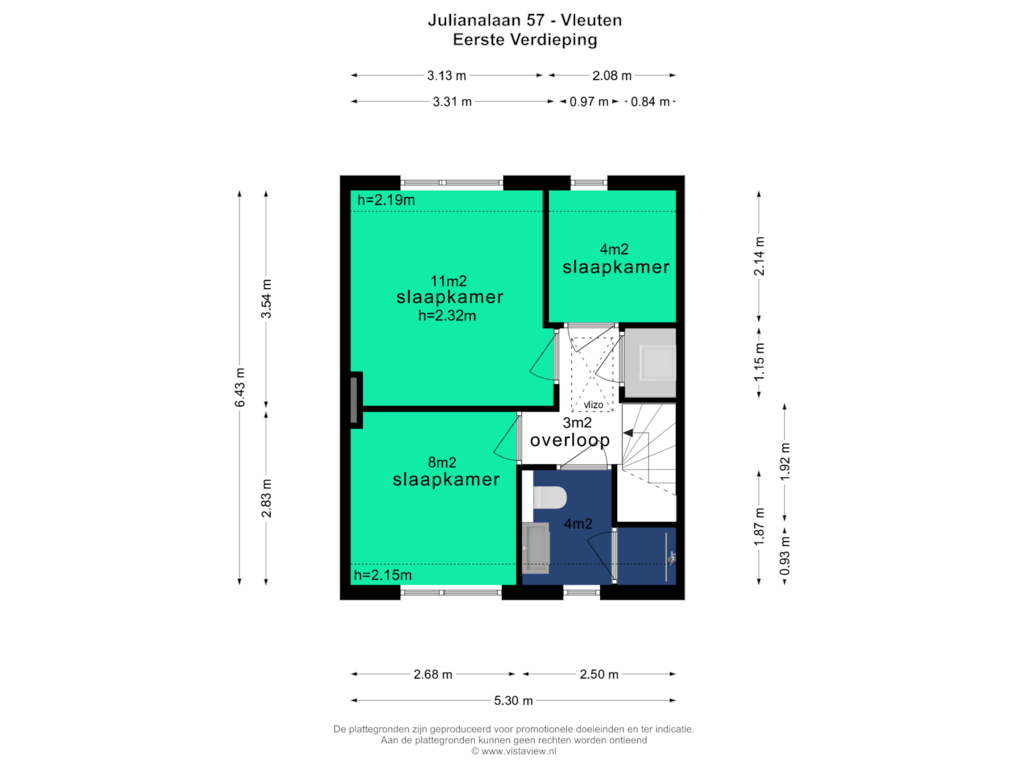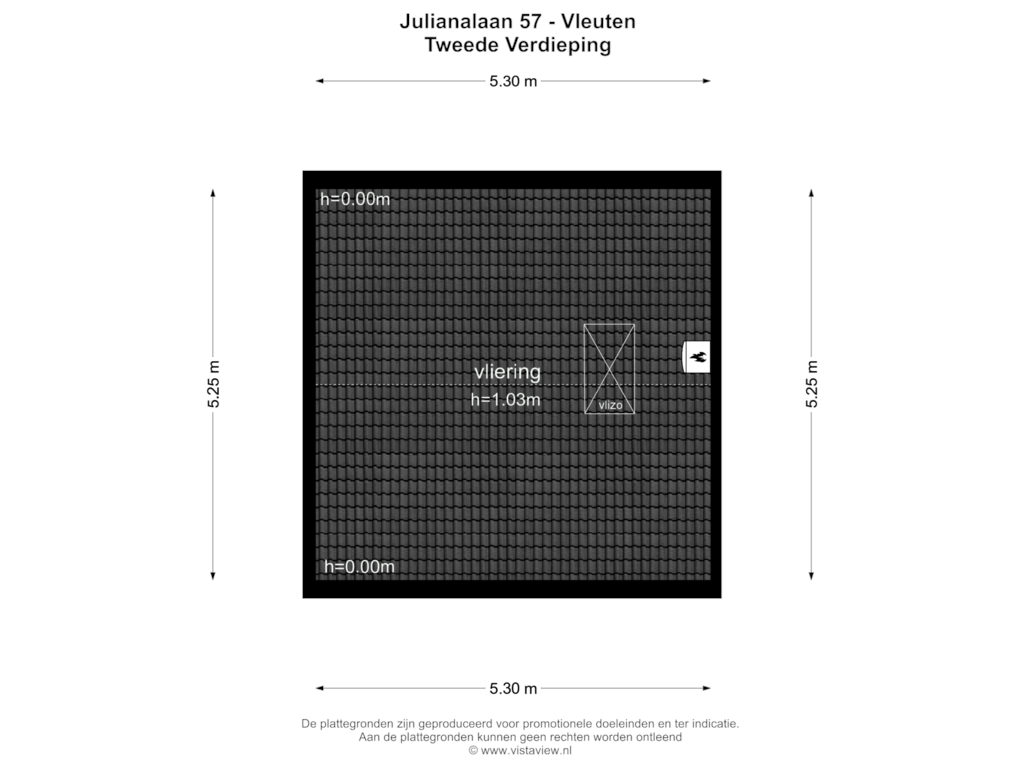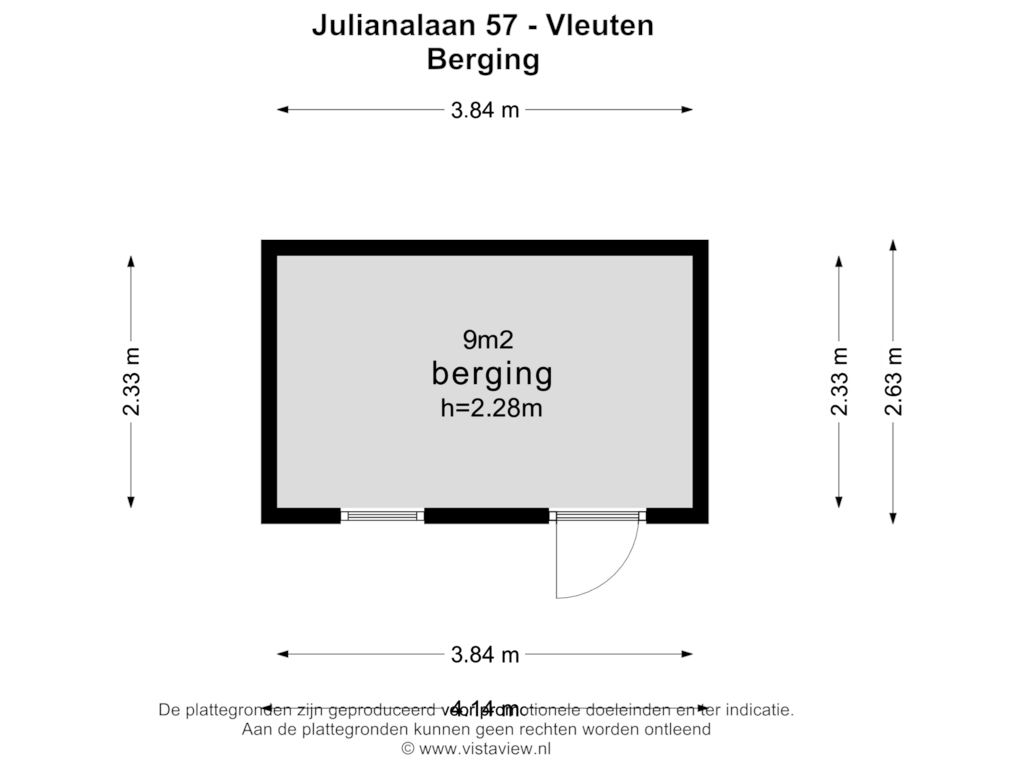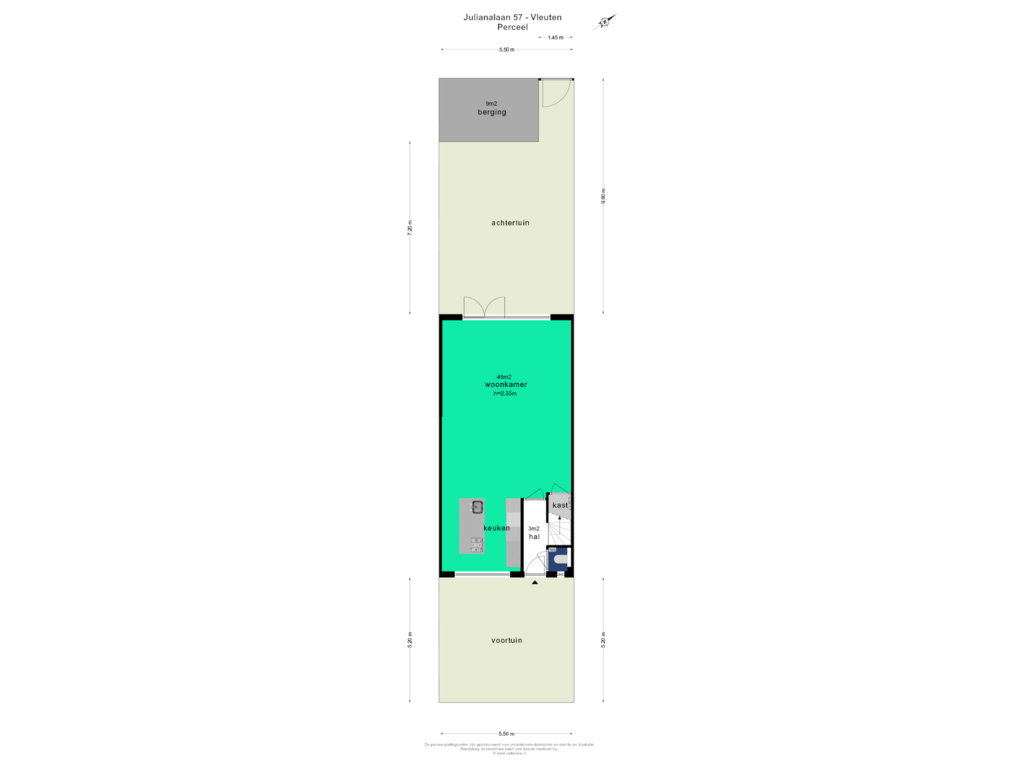This house on funda: https://www.funda.nl/en/detail/koop/vleuten/huis-julianalaan-57/43761767/
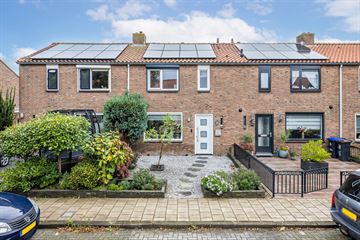
Eye-catcherVolledig gerenoveerde, uitgebouwde, instapklare woning, 3 slaapkamers
Description
Looking for a fully renovated, extended and move-in ready home?
Energy efficient, equipped with plastic window frames, air conditioning and solar panels.
A home with 3 bedrooms and a lovely garden facing west for the last rays of sunshine after work.
Move-in ready, so no major renovation plans required for the near future.
Ideally located; within walking distance of, among others, the station (750 m.) and the Maximapark (750 m.).
Within cycling distance are, among others, Haarzuilens and the Haarrijnse Plas with Beachhouse Key West.
Utrecht Central Station can be reached from Vleuten station in 10 minutes, the A2 by car in 7 minutes.
Does this sound like your new place?
Make an appointment quickly for a viewing of Julianalaan 57 in Vleuten!
5X NO PLACE LIKE THIS
- 3 bedrooms
- Ready to move in, with modern kitchen and bathroom
- Very well maintained and energy-efficient terraced house
- Back garden with ideal sun position: facing west for sun after work
- One of the nicest spots in the old village, close to various amenities
IS THE JULIANALAAN 57 THE PLACE FOR YOU?
LAYOUT
GROUND FLOOR:
Via the characteristic stepping stones in the front garden with split we reach the front door. When it is opened, the beautiful PVC herringbone floor immediately catches the eye.
Hall with staircase and toilet, equipped with a hanging toilet and washbasin.
Living room (extended at the rear) with patio doors, spotlights and air conditioning. The large rear facade visually creates an extra long living room because it includes the backyard as a whole. The living room is directly connected to the kitchen, equipped with a sink/cooking island with seating, dishwasher, Quooker and BORA induction hob with extractor.
The wall unit houses an oven, large fridge and a large freezer.
The 'stair cupboard' is accessible from the living room.
1st floor
Landing with cupboard, here is the location of the washing machine and dryer. At the rear are 2 bedrooms (1 with air conditioning). The 3rd bedroom is at the front, next to the bathroom.
The bathroom is equipped with spotlights, a window and a 2nd toilet.
Loft
Accessible via a loft ladder from the landing. The loft is insulated and houses the central heating boiler (Remeha).
GARDEN
The backyard has decorative paving, a storage room and a back entrance. Sunny and secluded. Here you can lounge until the early hours and/or have a BBQ for friends and family. Practical matters, such as a stone storage room for the bicycle and a back entrance are of course not missing.
A TOUR OF YOUR NEW PLACE:
Contact us, we will be happy to show you this super nice house from the inside!
Special features
- Energy label: A; - Central heating boiler: Remeha HR (2022);
- 16 solar panels (5,640 kWh per year);
- The 2 air conditioners (2023) can also heat;
- Fully equipped with insulating glazing (Hr++);
- The walls and ceilings are provided with smooth stucco;
- Wooden floor replaced by a concrete 'bread floor';
- Underfloor heating (2021) in hall, living, kitchen and in the bathroom.
Delivery: in consultation.
The purchase agreement is concluded on the basis of an NVM purchase agreement. Additional clauses can be included in this, including (if applicable) regarding: the Measurement Instruction, the Energy Label, utilities and financing reservation. The text of the NVM purchase agreement, as well as the additional clauses, are available on request.
Engage a purchasing agent: Your NVM purchasing agent represents your interests and saves you time, money and worries. Addresses of fellow NVM purchasing agents in the Utrecht region can be found at
This registration and the sales brochure have been compiled with the utmost care. No rights can be derived from any inaccuracies. Price changes and/or printing errors reserved. All asking prices are Buyer's Costs unless otherwise stated.
Features
Transfer of ownership
- Asking price
- € 500,000 kosten koper
- Asking price per m²
- € 5,556
- Original asking price
- € 525,000 kosten koper
- Listed since
- Status
- Sold under reservation
- Acceptance
- Available in consultation
Construction
- Kind of house
- Single-family home, row house
- Building type
- Resale property
- Year of construction
- 1957
- Type of roof
- Gable roof covered with roof tiles
Surface areas and volume
- Areas
- Living area
- 90 m²
- External storage space
- 9 m²
- Plot size
- 148 m²
- Volume in cubic meters
- 319 m³
Layout
- Number of rooms
- 4 rooms (3 bedrooms)
- Number of bath rooms
- 1 bathroom and 1 separate toilet
- Bathroom facilities
- Shower, toilet, and sink
- Number of stories
- 2 stories and a loft
- Facilities
- Air conditioning, optical fibre, passive ventilation system, TV via cable, and solar panels
Energy
- Energy label
- Heating
- CH boiler and partial floor heating
- Hot water
- CH boiler
- CH boiler
- Remeha Tzerra cw4 HR-Ketel (gas-fired combination boiler, in ownership)
Cadastral data
- VLEUTEN E 4868
- Cadastral map
- Area
- 148 m²
- Ownership situation
- Full ownership
Exterior space
- Location
- In residential district
- Garden
- Back garden and front garden
- Back garden
- 54 m² (9.80 metre deep and 5.50 metre wide)
- Garden location
- Located at the northwest with rear access
Storage space
- Shed / storage
- Detached brick storage
Parking
- Type of parking facilities
- Public parking
Photos 66
Floorplans 5
© 2001-2024 funda


































































