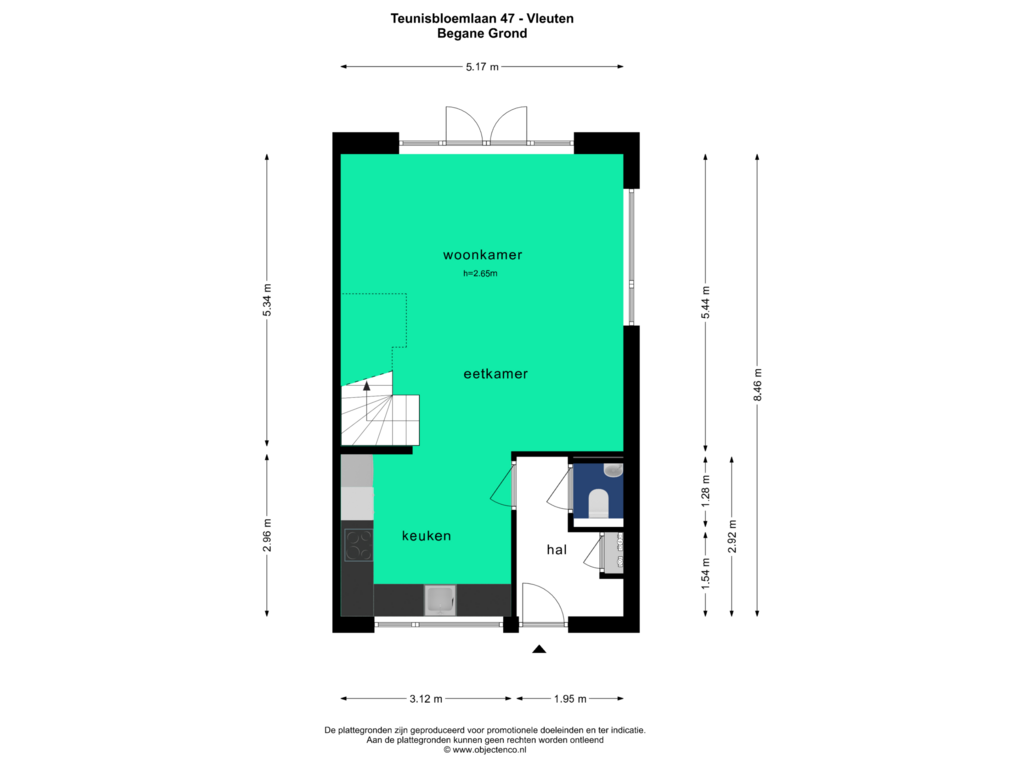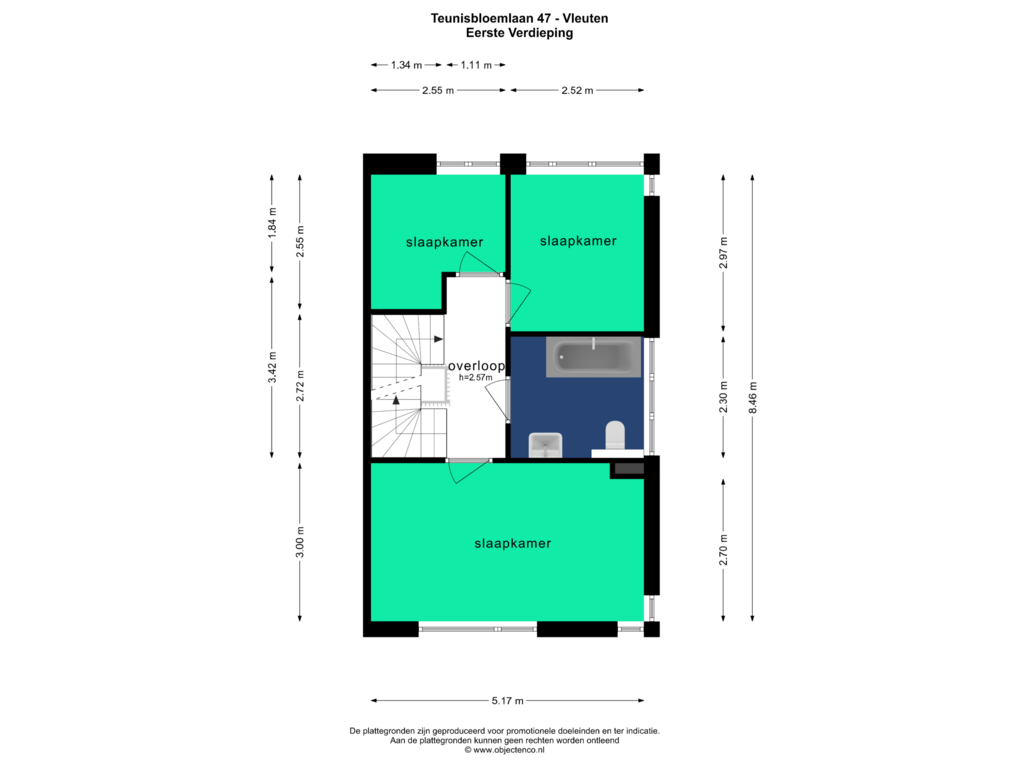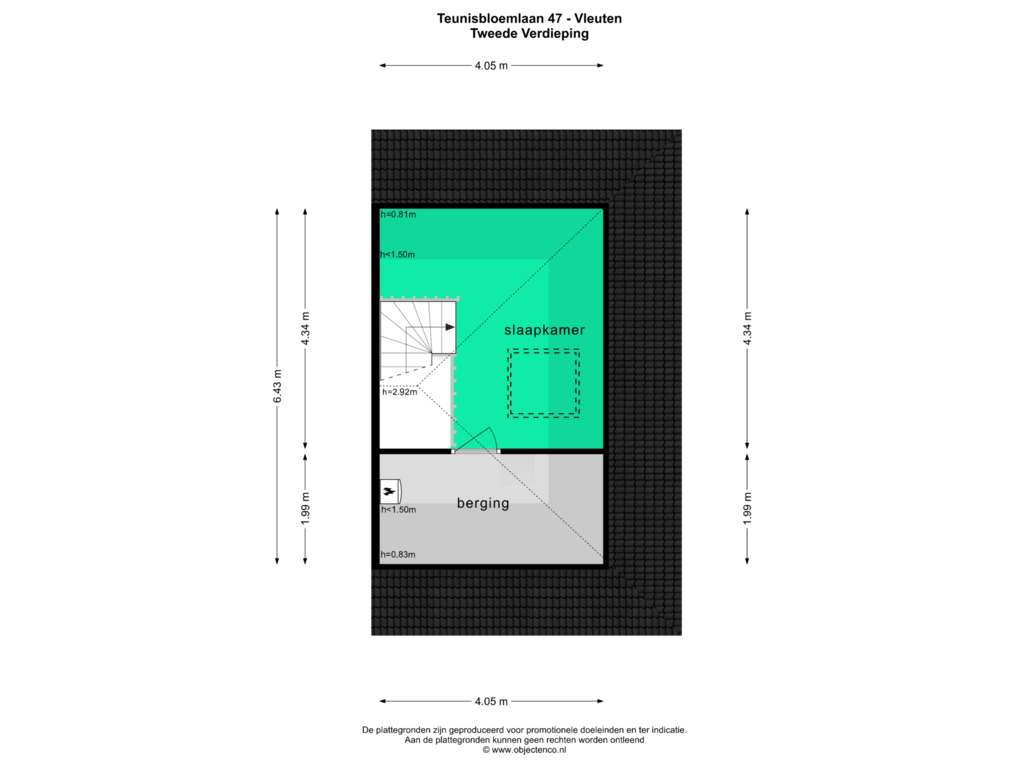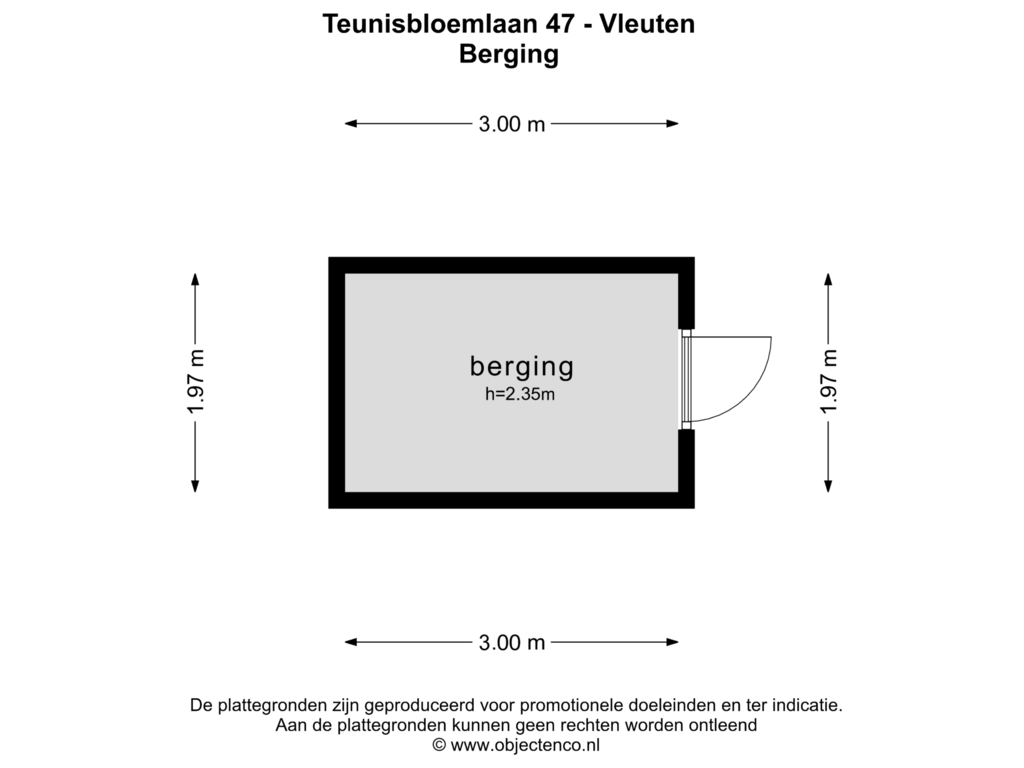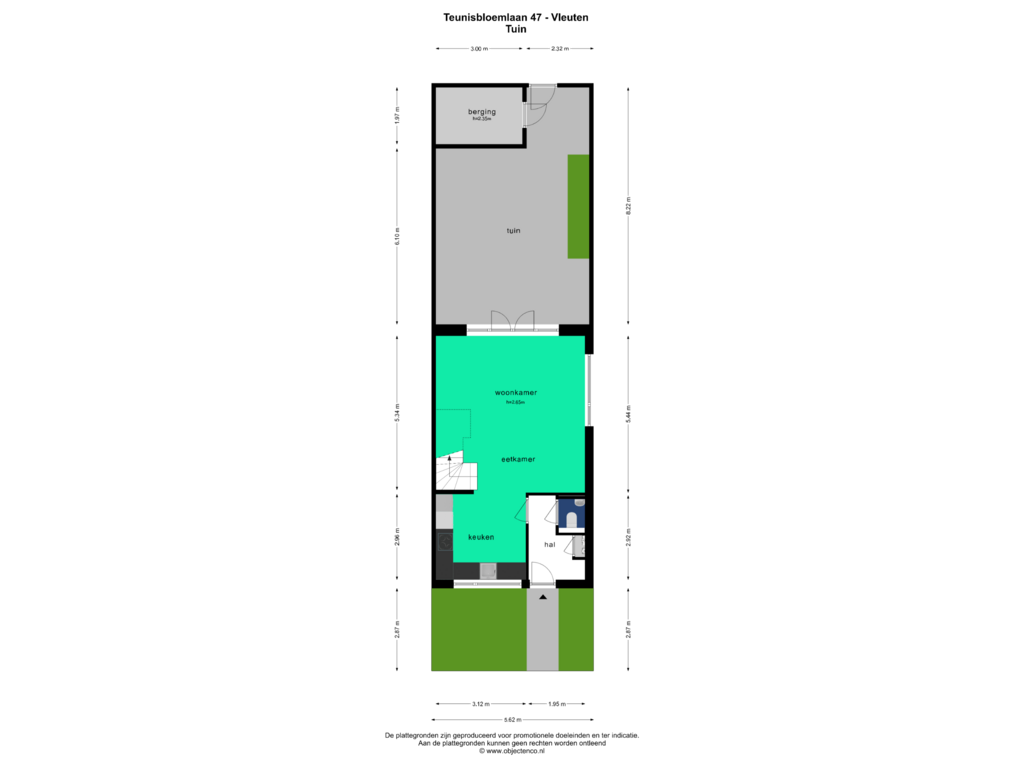This house on funda: https://www.funda.nl/en/detail/koop/vleuten/huis-teunisbloemlaan-47/43854983/
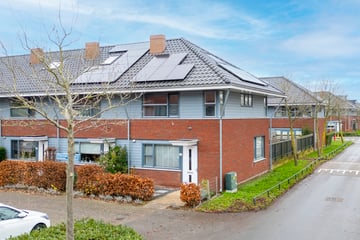
Eye-catcherEindwoning met 11 zonnepanelen, 4 slaapkamers en tuin op Zuid-Oosten
Description
Looking for a young (2005) and energy efficient end house with 11 solar panels?
Extra light due to its corner location, who doesn't want that?
Further features include 4 bedrooms, a southeast facing garden and a nice chic overhang.
The house is centrally located, within walking distance of shopping center Vleuterweide (700 m), train station Vleuten (950 m), several schools, nice playgrounds and sports facilities.
Within cycling distance include Haarzuilens and the Haarrijnse Plas with Beachhouse Key West.
Utrecht Central Station is accessible from station Vleuten in 10 minutes, the A2 by car in 7 minutes.
The energy label of the house is label A.
Does this sound like your new place?
Make an appointment soon for a viewing of Teunisbloemlaan 47, Vleuten!
5X NO PLACE LIKE THIS
- Chic large overhang
- Energy label A
- 4 bedrooms
- End house
- Ready to move in
IS TEUNISBLOEMLAAN 47 THE PLACE FOR YOU?
INDELING
First floor:
Front garden with decorative paving and borders.
Entrance hall with wardrobe, meter cupboard (changed to 3 phase in 2021), toilet with sink and hanging closet.
Living room with lots of light through the large windows on the back and right side, here (south side) is a screen of October 2020.
The kitchen (December 2021) is located at the front, equipped with a 4-burner induction hob, dishwasher, fridge-freezer and microwave oven.
The floor is a click PVC of 2020.
1st floor
A fixed staircase leads to the second floor. Here are 3 bedrooms and the bathroom. 2 bedrooms are located at the rear, the master bedroom is located at the front. The bathroom includes a 2nd hanging closet, window and bath with shower. The whole is tiled to the ceiling. Also, the bathroom has a window.
The herringbone floor is laminate from early 2020.
2nd floor
A fixed staircase leads to the second floor. Here is bedroom 4, currently used as a workstation. Behind the door are connections for the washing machine, dryer central heating boiler (replaced in December 2019), solar panel inverter and mechanical ventilation unit replaced in December 2019.
GARDEN
The backyard is located on the southeast, has decorative paving, border, wooden shed and back entrance for including the storage of your two-wheeler. An electric awning provides shade on sunny days.
A TOUR OF YOUR NEW PLACE:
Contact us, we would love to show you this super nice house inside!
Details
- Energy label: A;
- Boiler: Remeha (2019);
- 11 solar panels (2019 and 2023);
- The walls and ceilings have stucco.
- Delivery: in consultation.
The purchase agreement is concluded on the basis of an NVM purchase agreement. Additional clauses may be included, including (if applicable) regarding: the Measuring Instruction, the Energy Label, utilities and financing reservations. The text of the NVM purchase agreement, as well as the additional clauses, are available upon request.
Purchase broker: Your NVM purchase broker will stand up for your interests and save you time, money and worry. Addresses of fellow NVM purchase brokers in the Utrecht region can be found at application and the sales brochure have been compiled with the greatest care. No rights can be derived from any inaccuracies. Price changes and / or printing errors reserved. All asking prices are Cost-Buyer unless otherwise stated.
Features
Transfer of ownership
- Asking price
- € 500,000 kosten koper
- Asking price per m²
- € 4,950
- Listed since
- Status
- Under offer
- Acceptance
- Available in consultation
Construction
- Kind of house
- Single-family home, corner house
- Building type
- Resale property
- Year of construction
- 2005
- Type of roof
- Combination roof covered with roof tiles
Surface areas and volume
- Areas
- Living area
- 101 m²
- External storage space
- 6 m²
- Plot size
- 118 m²
- Volume in cubic meters
- 379 m³
Layout
- Number of rooms
- 5 rooms (4 bedrooms)
- Number of bath rooms
- 1 bathroom and 1 separate toilet
- Bathroom facilities
- Shower, bath, toilet, and sink
- Number of stories
- 3 stories
- Facilities
- Outdoor awning, skylight, optical fibre, mechanical ventilation, passive ventilation system, TV via cable, and solar panels
Energy
- Energy label
- Insulation
- Completely insulated
- Heating
- CH boiler
- Hot water
- CH boiler
- CH boiler
- Remeha Tzerra Ace 28c (gas-fired combination boiler from 2019, in ownership)
Cadastral data
- VLEUTEN E 4047
- Cadastral map
- Area
- 118 m²
- Ownership situation
- Full ownership
Exterior space
- Location
- In residential district
- Garden
- Back garden and front garden
- Back garden
- 46 m² (8.22 metre deep and 5.62 metre wide)
- Garden location
- Located at the southeast with rear access
Storage space
- Shed / storage
- Detached wooden storage
- Facilities
- Electricity
Parking
- Type of parking facilities
- Public parking
Photos 68
Floorplans 5
© 2001-2025 funda




































































