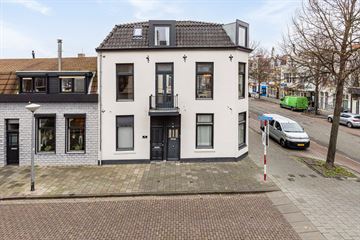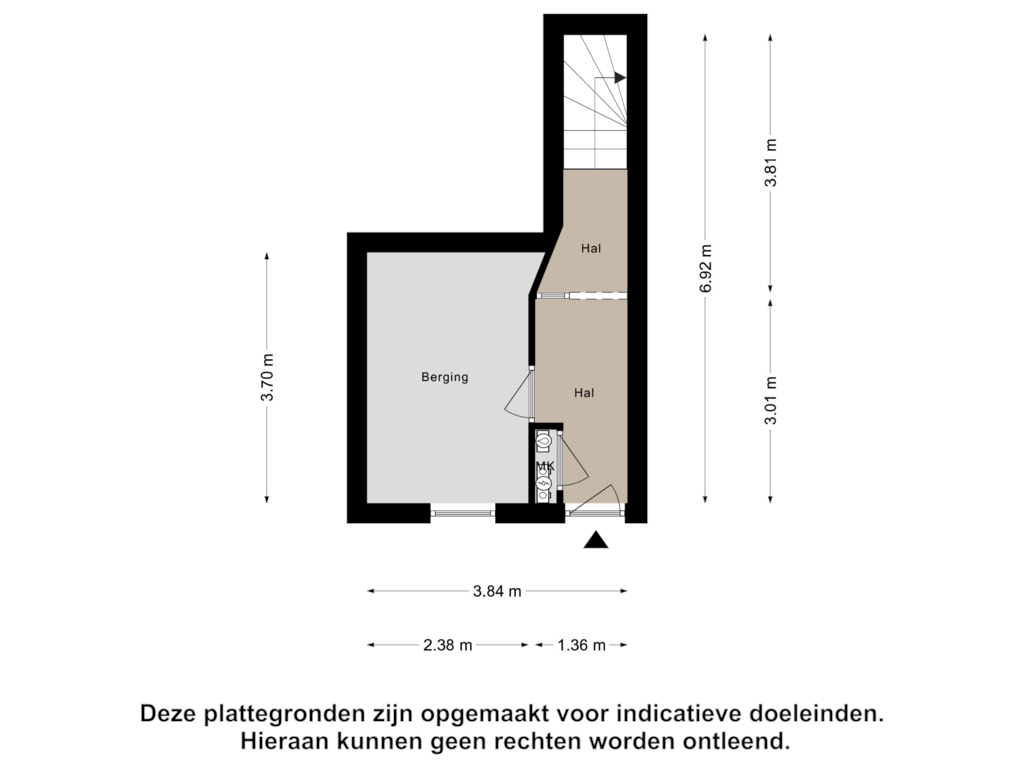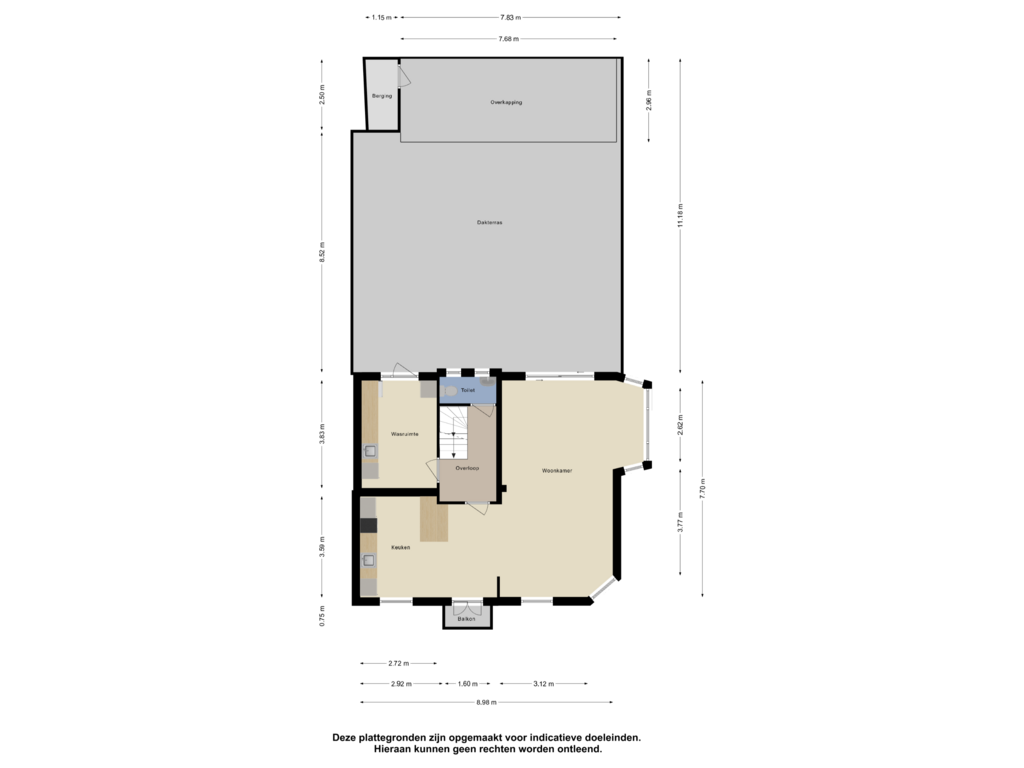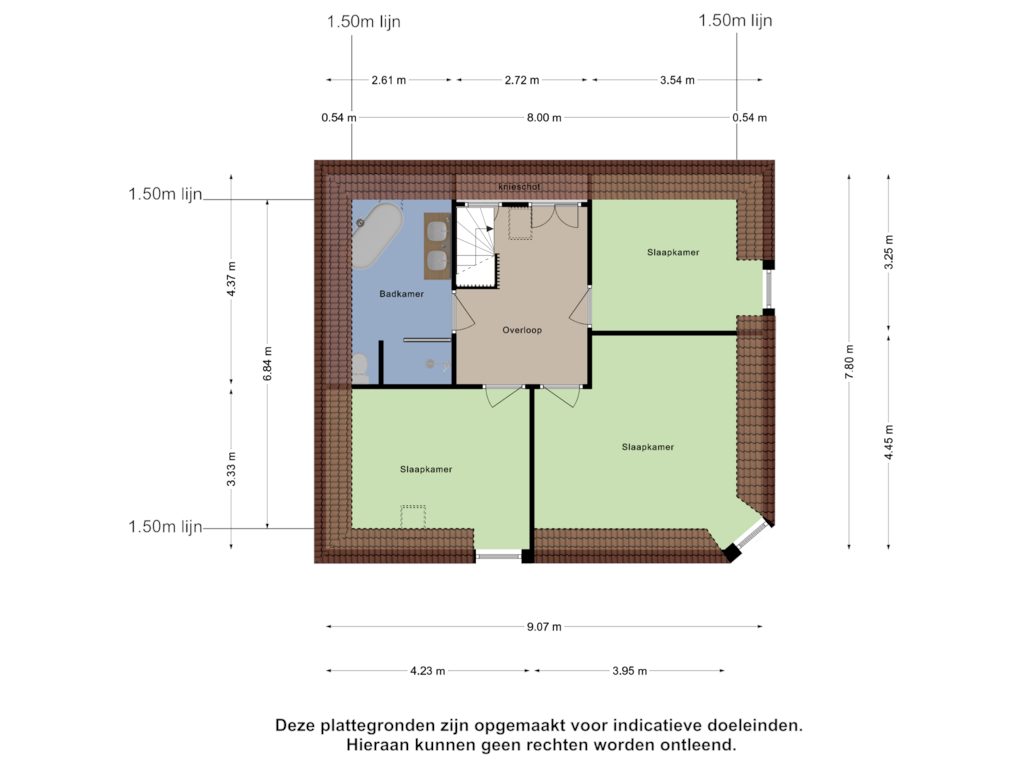
Kasteelstraat 694381 SJ VlissingenScheldestraat e.o.
€ 349,000 k.k.
Description
Deze royale bovenwoning op de eerste en tweede verdieping biedt alles wat je zoekt: ruimte, stijl, en een fantastische locatie in Vlissingen. Met de bruisende stad, gezellige horeca, en het strand binnen handbereik, kun je hier optimaal genieten van het stadsleven én de natuur - de perfecte combinatie!
Begane grond: Entree met een handige inpandige berging, ideaal voor fietsen en opslag. Trapopgang.
Eerste verdieping: Overloop. De riante woonkamer heeft grote ramen die zorgen voor veel lichtinval, hier kunt u heerlijk ontspannen. De keuken is strak en compleet met inbouwapparatuur. Verder vind je hier ook een aparte wasruimte en een toilet - praktisch en comfortabel. En dan het dakterras: met ruim 100 m² aan buitenruimte en een gezellige overkapping is dit dé plek om te relaxen en te genieten van een heerlijke avond.
Tweede verdieping: Overloop. Drie heerlijke slaapkamers met een rustige en knusse sfeer. En een moderne badkamer die uiterst stijlvol is ingericht met vrijstaand ligbad, douche, toilet en meubel met dubbele wastafel.
Met een woonoppervlakte van 134 m², gerenoveerd in 2021 en goed onderhouden, biedt dit appartement jou een luxe en sfeervolle thuisbasis in de stad. De maandelijkse bijdrage aan de Vereniging van Eigenaars bedraagt thans € 116,-.
Ervaar de ruimte, het comfort en de unieke sfeer zelf! Neem contact op met Dingemanse makelaars.
Features
Transfer of ownership
- Asking price
- € 349,000 kosten koper
- Asking price per m²
- € 2,604
- Listed since
- Status
- Available
- Acceptance
- Available in consultation
- VVE (Owners Association) contribution
- € 116.00 per month
Construction
- Type apartment
- Upstairs apartment (apartment)
- Building type
- Resale property
- Year of construction
- 1910
- Specific
- Partly furnished with carpets and curtains
- Type of roof
- Mansard roof covered with roof tiles
Surface areas and volume
- Areas
- Living area
- 134 m²
- Other space inside the building
- 6 m²
- Exterior space attached to the building
- 103 m²
- External storage space
- 3 m²
- Volume in cubic meters
- 506 m³
Layout
- Number of rooms
- 4 rooms (3 bedrooms)
- Number of bath rooms
- 1 bathroom and 1 separate toilet
- Bathroom facilities
- Shower, double sink, bath, toilet, and washstand
- Number of stories
- 2 stories
- Located at
- 2nd floor
- Facilities
- Skylight, passive ventilation system, sliding door, and solar panels
Energy
- Energy label
- Insulation
- Roof insulation, energy efficient window, insulated walls and floor insulation
- Heating
- CH boiler
- Hot water
- CH boiler
- CH boiler
- Intergas (gas-fired combination boiler from 2021, in ownership)
Cadastral data
- VLISSINGEN A 6546
- Cadastral map
- Ownership situation
- Full ownership
Exterior space
- Location
- In centre
- Balcony/roof terrace
- Roof terrace present and balcony present
Storage space
- Shed / storage
- Built-in
Parking
- Type of parking facilities
- Paid parking and resident's parking permits
VVE (Owners Association) checklist
- Registration with KvK
- Yes
- Annual meeting
- Yes
- Periodic contribution
- Yes (€ 116.00 per month)
- Reserve fund present
- Yes
- Maintenance plan
- No
- Building insurance
- Yes
Photos 40
Floorplans 3
© 2001-2024 funda










































