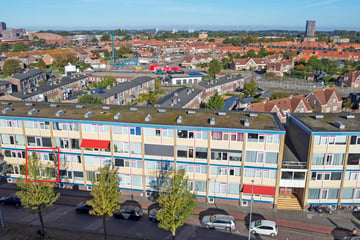
Description
Instapklaar, recent gerenoveerd appartement met 3 slaapkamers, voorzien van nieuwe badkamer en een nieuwe keuken.
Deze maisonnette met drie slaapkamers is heerlijk licht en gelegen op de 1e verdieping en is in feite qua grootte en uitvoering een eengezinswoning op hoogte. Recentelijk voorzien van splinternieuwe keuken, badkamer, toilet en c.v. installatie.
Entree in afgesloten portiekruimte met trapopgang en brievenbussen. Via de trap bereikt u de galerij. In het souterrain treft u nog de inpandige berging.
Indeling appartement: ruime entree in de hal met bergkast waar zich de wasmachine aansluiting bevind, meterkast en nieuw toilet. De nieuwe keuken is gelegen aan de voorzijde en modern van uitvoering, voorzien van diverse inbouwapparatuur. De ruime, maar vooral lichte woonkamer met grote raampartijen voelt goed aan en heeft een prachtig zicht op de toegangsweg naar het centrum.
Op de verdieping een ruime overloop en twee slaapkamers aan de voorzijde, de derde slaapkamer is gelegen aan de achterzijde en geeft toegang tot een balkon en inloopkast. De nieuwe badkamer is vergroot en voorzien van een 2e toilet.
Aan de voorzijde treft u kunststof kozijnen en aan achterzijde houten kozijnen met dubbel glas. Het geheel is goed verzorgd en licht van afwerking.
De ligging op korte afstand van het centrum Vlissingen en Boulevard. Tevens is ook de A58 snel te bereiken.
De maandelijkse V.v.E. bijdrage bedraagt € 124,-.
Kortom, een heerlijke plek om te wonen. Enthousiast geworden? Bel snel voor een bezichtigingsafspraak. U kunt al snel wonen in dit instapklare appartement. Voor meer informatie verwijzen wij u graag naar onze website. Hier vindt u een uitgebreide presentatie van deze woning. Voor het plannen van een bezichtiging neemt u contact op met Bert Bimmel Makelaardij (0118-414014) Wij geven u graag een rondleiding in deze woning.
Features
Transfer of ownership
- Last asking price
- € 199,000 kosten koper
- Asking price per m²
- € 2,117
- Status
- Sold
- VVE (Owners Association) contribution
- € 124.00 per month
Construction
- Type apartment
- Maisonnette (apartment)
- Building type
- Resale property
- Year of construction
- 1958
- Specific
- With carpets and curtains
- Type of roof
- Flat roof covered with asphalt roofing
Surface areas and volume
- Areas
- Living area
- 94 m²
- Exterior space attached to the building
- 8 m²
- External storage space
- 7 m²
- Volume in cubic meters
- 291 m³
Layout
- Number of rooms
- 4 rooms (3 bedrooms)
- Number of bath rooms
- 1 bathroom and 1 separate toilet
- Bathroom facilities
- Walk-in shower, toilet, and washstand
- Number of stories
- 2 stories
- Located at
- 1st floor
- Facilities
- Mechanical ventilation
Energy
- Energy label
- Insulation
- Mostly double glazed
- Heating
- CH boiler
- Hot water
- CH boiler
- CH boiler
- Remeha Avanta (gas-fired combination boiler from 2019, in ownership)
Cadastral data
- VLISSINGEN B 2179
- Cadastral map
- Ownership situation
- Full ownership
Exterior space
- Location
- In centre and in residential district
- Balcony/roof terrace
- Balcony present
Storage space
- Shed / storage
- Built-in
- Facilities
- Electricity
Parking
- Type of parking facilities
- Public parking and resident's parking permits
VVE (Owners Association) checklist
- Registration with KvK
- Yes
- Annual meeting
- Yes
- Periodic contribution
- Yes (€ 124.00 per month)
- Reserve fund present
- Yes
- Maintenance plan
- Yes
- Building insurance
- Yes
Photos 38
© 2001-2025 funda





































