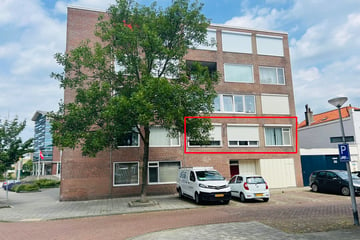
Description
Rustig gelegen, volledig gemoderniseerd appartement in een kleinschalig gebouw "Raadhuisflat". Het gebouw is in de 2e helft van de zeventiger jaren gebouwd en sindsdien goed onderhouden. Zo is er recent een volledig nieuwe liftinstallatie aangebracht.
Het gebouw ligt aan de rand van het stadscentrum dus alle denkbare centrumvoorzieningen op korte loopafstand. Aan de voorzijde aan een ontsluitingsroute dus u bent ook zo de stad uit. Ook de busverbinding is op steenworp afstand en heeft een directe verbinding met het NS station. Hemelsbreed woont u hier op 100 m afstand van de Boulevard en strand.
Het appartement biedt een keurige afwerking en een prima voorzieningenniveau. Twee slaapkamers en een heerlijk lichte woonkamer van ruim 34 m2 verbonden aan een open keuken van 9 m2. De ramen aan de voorkant kunnen open waardoor
een fijne verbinding met buiten gemaakt wordt. De keukeninrichting is royaal en uitgevoerd in lichte tinten. Datzelfde geldt voor de badkamer. Gelukkig is er separate toiletruimte zodat uw gasten daarvoor niet in de badkamer hoeven te zijn.
De berging op de begane grond maakt het geheel compleet.
Door de uitstekende kwaliteit kozijnen en beglazing zijn de energiekosten heel goed te beheersen.
Instapklaar? kom en overtuig u zelf. We laten dit fraaie appartement graag aan u zien.
Voor meer informatie verwijzen wij u graag naar onze website. Hier vindt u een uitgebreide presentatie van deze woning. Voor het plannen van een bezichtiging, neem contact op met Bert Bimmel Makelaardij (0118-414014) en wij geven u graag een rondleiding in de woning.
Features
Transfer of ownership
- Last asking price
- € 239,000 kosten koper
- Asking price per m²
- € 2,779
- Status
- Sold
- VVE (Owners Association) contribution
- € 189.14 per month
Construction
- Type apartment
- Apartment with shared street entrance (apartment)
- Building type
- Resale property
- Year of construction
- 1976
- Type of roof
- Flat roof covered with asphalt roofing
Surface areas and volume
- Areas
- Living area
- 86 m²
- External storage space
- 7 m²
- Volume in cubic meters
- 279 m³
Layout
- Number of rooms
- 3 rooms (2 bedrooms)
- Number of bath rooms
- 1 bathroom and 1 separate toilet
- Bathroom facilities
- Shower and washstand
- Number of stories
- 1 story
- Located at
- 1st floor
- Facilities
- Outdoor awning, optical fibre, elevator, mechanical ventilation, rolldown shutters, and TV via cable
Energy
- Energy label
- Insulation
- Double glazing and energy efficient window
- Heating
- CH boiler
- Hot water
- CH boiler
- CH boiler
- Vaillant VR combi (gas-fired combination boiler from 2016, in ownership)
Cadastral data
- VLISSIINGEN A 5311
- Cadastral map
- Ownership situation
- Full ownership
Exterior space
- Location
- Alongside a quiet road, sheltered location and in centre
Storage space
- Shed / storage
- Detached brick storage
- Facilities
- Electricity
Parking
- Type of parking facilities
- Public parking
VVE (Owners Association) checklist
- Registration with KvK
- Yes
- Annual meeting
- Yes
- Periodic contribution
- Yes (€ 189.14 per month)
- Reserve fund present
- Yes
- Maintenance plan
- Yes
- Building insurance
- Yes
Photos 31
© 2001-2025 funda






























