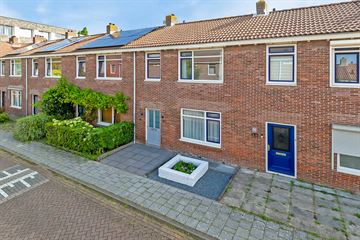This house on funda: https://www.funda.nl/en/detail/koop/vlissingen/huis-calandstraat-40/43609091/

Description
Deze goed onderhouden tussenwoning is recent goed aangepakt en onder meer voorzien van een splinternieuwe keuken. Het huis is vrijwel volledig voorzien van dubbel glas in kunststof kozijnen en wordt verwarmd middels een jonge combiketel. Energielabel C. Om de hoek vind je een supermarkt en een basisschool, en het strand en de boulevard zijn op fietsafstand gelegen.
Begane grond: Hal met meterkast, trapopgang en modern toilet. Een lichte woonkamer van 25 m2 met aansluitend een moderne halfopen keuken met inbouwapparatuur. De heerlijke achtertuin is via de keuken bereikbaar.
Verdieping: Overloop met 3 slaapkamers, waarvan 2 grote kamers met vaste kastruimte. En een mooie badkamer met douche, wastafel met meubel en 2e toilet. Via de overloop is de bergzolder bereikbaar met volop bergruimte en mogelijkheden.
Achter het huis ligt een fijne tuin op het oosten, onderhoudsvriendelijk aangelegd met volop ruimte om te genieten. Aan het huis is een overkapping. Achterin de tuin staat een stenen berging, uiteraard is er een vrije achterom.
Benieuwd naar dit leuke huis op korte afstand van vele voorzieningen? Neem contact op met Dingemanse makelaars.
Features
Transfer of ownership
- Last asking price
- € 249,000 kosten koper
- Asking price per m²
- € 3,112
- Status
- Sold
Construction
- Kind of house
- Single-family home, row house
- Building type
- Resale property
- Year of construction
- 1950
- Specific
- Partly furnished with carpets and curtains
- Type of roof
- Gable roof covered with roof tiles
Surface areas and volume
- Areas
- Living area
- 80 m²
- Other space inside the building
- 11 m²
- Exterior space attached to the building
- 11 m²
- External storage space
- 5 m²
- Plot size
- 137 m²
- Volume in cubic meters
- 320 m³
Layout
- Number of rooms
- 4 rooms (3 bedrooms)
- Number of bath rooms
- 1 bathroom and 1 separate toilet
- Bathroom facilities
- Shower, toilet, sink, and washstand
- Number of stories
- 2 stories and an attic
- Facilities
- Skylight and passive ventilation system
Energy
- Energy label
- Insulation
- Double glazing
- Heating
- CH boiler
- Hot water
- CH boiler and electrical boiler
- CH boiler
- Atag (gas-fired combination boiler from 2021, in ownership)
Cadastral data
- VLISSINGEN F 1895
- Cadastral map
- Area
- 137 m²
- Ownership situation
- Full ownership
Exterior space
- Location
- In residential district
- Garden
- Back garden and front garden
- Back garden
- 68 m² (14.00 metre deep and 5.50 metre wide)
- Garden location
- Located at the east with rear access
Storage space
- Shed / storage
- Detached brick storage
Parking
- Type of parking facilities
- Public parking
Photos 32
© 2001-2024 funda































