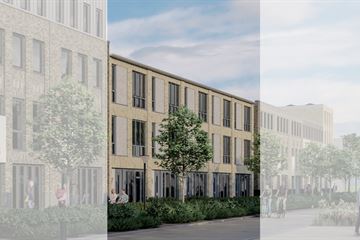This house on funda: https://www.funda.nl/en/detail/koop/vlissingen/huis-chapman-0-ong/43645935/

Description
STAP BINNEN IN TYPE CHAPMAN
Dit herenhuis is een heerlijk huis. De in het hart van de woning gesitueerde keuken verbindt de woonkamer (lekker, over de volle breedte) en de eetkamer. Boven ontdek je dat type Chapman vier slaapkamers heeft. Uitzonderlijk veel.
Features
Transfer of ownership
- Asking price
- € 449,900 vrij op naam
- Asking price per m²
- € 3,688
- Listed since
- Status
- Sold under reservation
- Acceptance
- Available in consultation
Construction
- Kind of house
- Mansion, row house
- Building type
- New property
- Year of construction
- 2025
- Type of roof
- Flat roof
- Quality marks
- Woningborg Garantiecertificaat
Surface areas and volume
- Areas
- Living area
- 122 m²
- External storage space
- 6 m²
- Plot size
- 117 m²
- Volume in cubic meters
- 463 m³
Layout
- Number of rooms
- 5 rooms (4 bedrooms)
- Number of bath rooms
- 1 bathroom
- Bathroom facilities
- Shower, toilet, and sink
- Number of stories
- 3 stories
- Facilities
- Balanced ventilation system, optical fibre, and solar panels
Energy
- Energy label
- Insulation
- Roof insulation, triple glazed, insulated walls, floor insulation and completely insulated
- Heating
- Heat pump
Cadastral data
- VLISSINGEN
- Cadastral map
- Area
- 117 m²
Exterior space
- Location
- Alongside park and in residential district
- Garden
- Back garden and front garden
- Back garden
- 50 m² (9.20 metre deep and 5.40 metre wide)
Storage space
- Shed / storage
- Detached wooden storage
- Facilities
- Electricity
Garage
- Type of garage
- Parking place
Parking
- Type of parking facilities
- Parking on private property
Photos 10
© 2001-2024 funda









