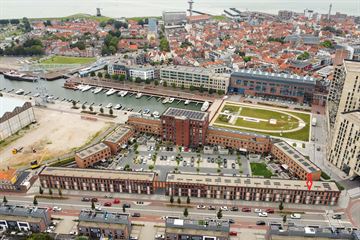This house on funda: https://www.funda.nl/en/detail/koop/vlissingen/huis-de-willem-ruysstraat-8/43623653/

Description
Stijlvol en comfortabel wonen in hartje Vlissingen
Deze tussenwoning ligt in het levendige centrum van Vlissingen, op een ideale locatie. De woning combineert een eigentijdse uitstraling met subtiele verwijzingen naar het maritieme verleden van de stad. Op loopafstand vindt u de nieuwe jachthaven, het park, het strand, de boulevard en de voorzieningen van de binnenstad.
Indeling:
Begane grond: entree; hal; toilet; bergkast; trapopgang; fraaie, tuingerichte woonkamer met bergkast; bijzonder mooie, hoogwaardige keukeninrichting, uitgevoerd met luxe (Siemens) inbouwapparatuur.
Eerste verdieping:
Op de eerste verdieping bevinden zich drie ruime slaapkamers, waarvan één is ingericht als inloopkast. De badkamer is uitgerust met een inloopdouche en een tweede toilet.
Tweede verdieping:
De tweede verdieping biedt een flexibele, open ruimte die naar wens kan worden ingericht, bijvoorbeeld als extra slaapkamer, werkplek of praktijkruimte. De keuken (2024) op deze verdieping is voorzien van een (Siemens) koelkast en vriezer. De raambekleding is deels elektrisch bedienbaar.
Deze woning is heerlijk licht door de diverse kozijnen tot op de vloer en is super netjes afgewerkt, waardoor "instapklaar" hier echt letterlijk genomen kan worden. De woning is onderhoudsarm, voorzien van hoogwaardige kunststof kozijnen met HR++ glas, volledig geïsoleerd en uitgerust met zonnepanelen. Daarnaast is een waterontharder aanwezig.
De begane grond, eerste- en tweede verdieping zijn voorzien van een onderhoudsvriendelijke PVC-vloer, waarvan de begane grond en eerste verdieping tevens zijn voorzien van vloerverwarming.
Achter de woning ligt een zonnige, mooi ingerichte tuin op het zuiden met vrije achterom. Op het afgesloten parkeerterrein treft u een privé parkeerplaats aan. Direct daarnaast is de separate berging (voorzien van elektra) te vinden, die via de achtertuin en poort bereikbaar is.
Een unieke, ruime woning op een fijne locatie met veel mogelijkheden voor zowel werk als privé!
Er is een mogelijkheid om de woning gemeubileerd over te nemen.
Voor meer informatie verwijzen wij u graag naar onze website, waar u een uitgebreide presentatie vindt. Neem contact op met Bert Bimmel Makelaardij (0118-414014) om een bezichtiging te plannen. Wij geven u graag een rondleiding.
Features
Transfer of ownership
- Last asking price
- € 439,000 kosten koper
- Asking price per m²
- € 3,351
- Status
- Sold
Construction
- Kind of house
- Single-family home, row house
- Building type
- Resale property
- Year of construction
- 2021
- Type of roof
- Flat roof covered with asphalt roofing
- Quality marks
- Woningborg Garantiecertificaat
Surface areas and volume
- Areas
- Living area
- 131 m²
- External storage space
- 6 m²
- Plot size
- 85 m²
- Volume in cubic meters
- 455 m³
Layout
- Number of rooms
- 5 rooms (4 bedrooms)
- Number of bath rooms
- 1 bathroom and 1 separate toilet
- Bathroom facilities
- Double sink, walk-in shower, toilet, and washstand
- Number of stories
- 3 stories
- Facilities
- Optical fibre, mechanical ventilation, TV via cable, and solar panels
Energy
- Energy label
- Insulation
- Completely insulated
- Heating
- CH boiler and partial floor heating
- Hot water
- CH boiler
- CH boiler
- Intergas Xtreme (gas-fired combination boiler from 2021, in ownership)
Cadastral data
- VLISSINGEN C 2586
- Cadastral map
- Area
- 79 m²
- Ownership situation
- Full ownership
- VLISSINGEN C 2586
- Cadastral map
- Area
- 6 m²
- Ownership situation
- Full ownership
Exterior space
- Location
- In centre
- Garden
- Back garden
- Back garden
- 25 m² (4.50 metre deep and 5.50 metre wide)
- Garden location
- Located at the south with rear access
Storage space
- Shed / storage
- Attached wooden storage
- Facilities
- Electricity
Garage
- Type of garage
- Parking place
Parking
- Type of parking facilities
- Parking on gated property
Photos 58
© 2001-2024 funda

























































