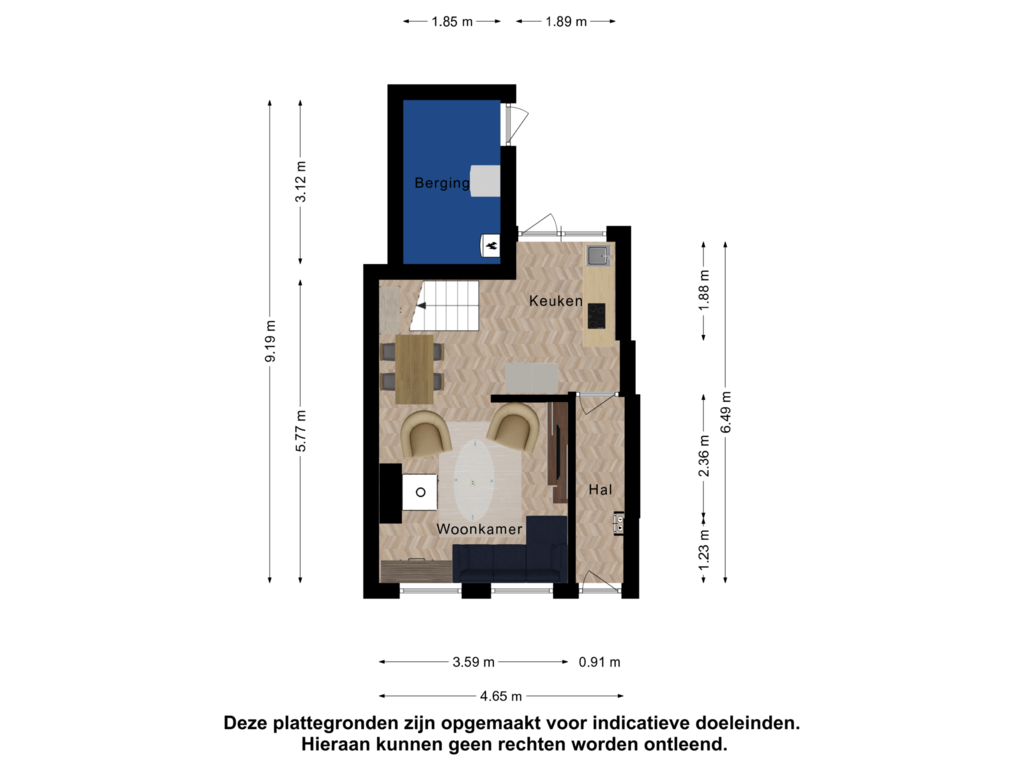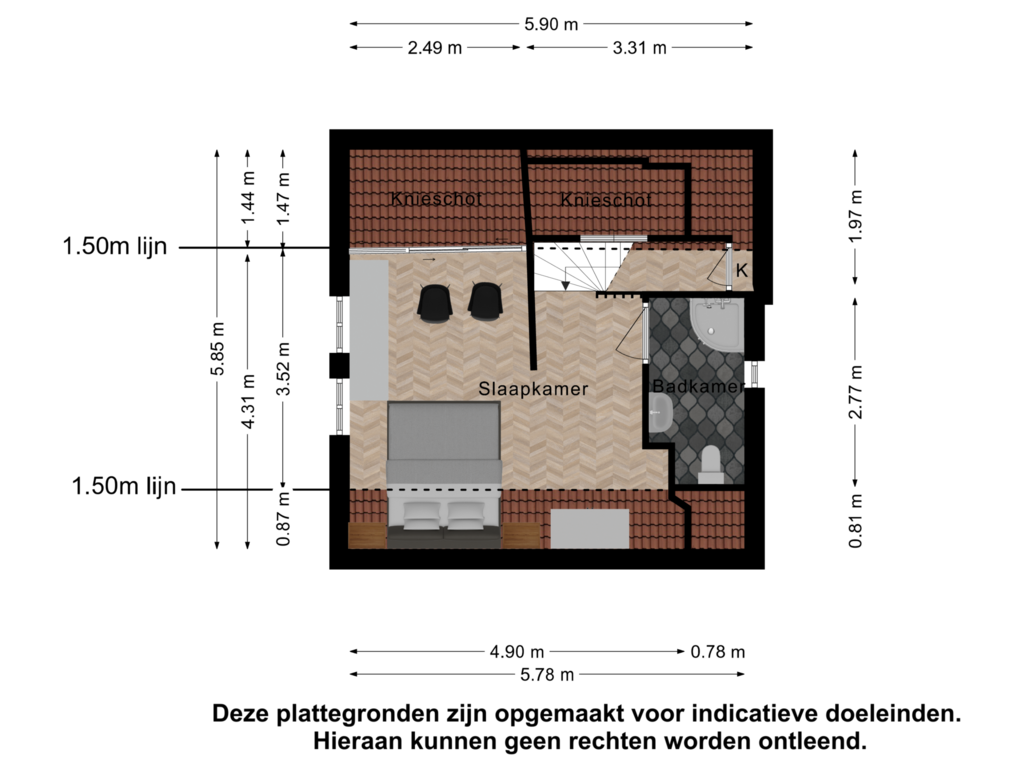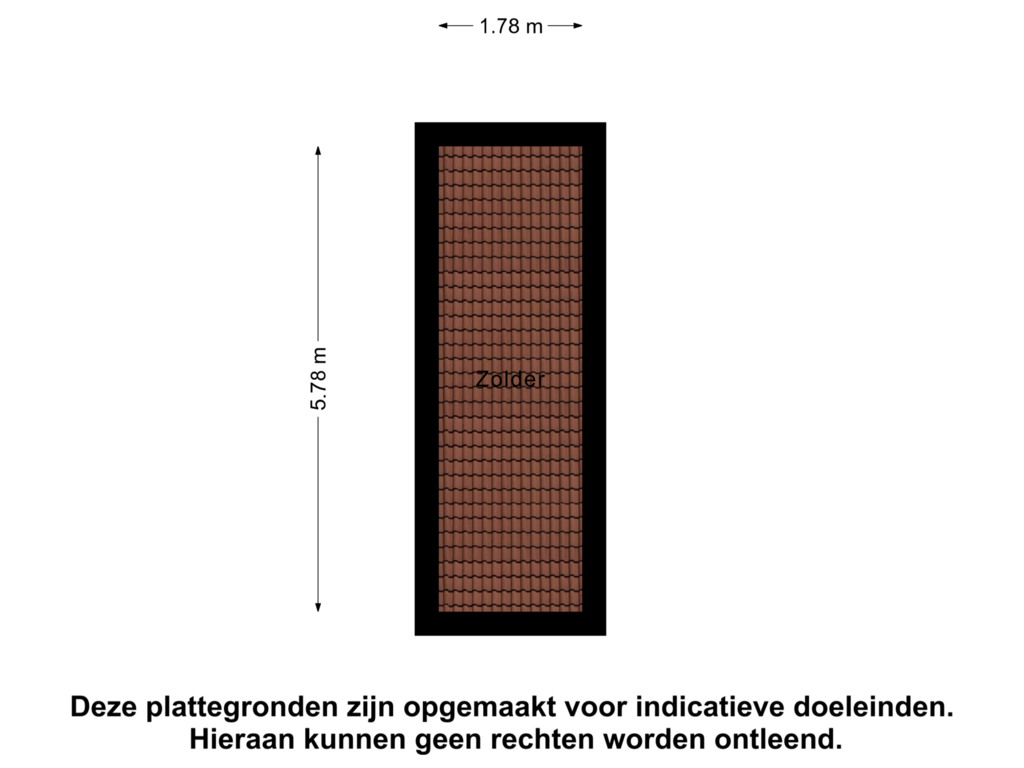This house on funda: https://www.funda.nl/en/detail/koop/vlissingen/huis-glacisstraat-21/43856193/

Glacisstraat 214381 RG VlissingenScheldestraat e.o.
€ 189,000 k.k.
Description
Midden in het centrum van Vlissingen gelegen compacte maar complete woning! Dit knusse huis is instapklaar en kan dus zonder werkzaamheden worden betrokken.
Indeling:
Begane grond:
Via de hal betreedt je de woning. Hier is uiteraard de meterkast te vinden. De woning beschikt over een leuke woonkamer die aan de voorzijde van de woning is gelegen. Aan de tuinzijde is vervolgens de keuken te vinden. Deze heeft een spannende rode kleurstelling en is voorzien van inbouwapparatuur. Vanuit de keuken is kleine stadstuin te bereiken. Deze is onderhoudsvrij en hier kun je heerlijk buiten zitten. Er is een vrije achterom via de poort naast het huis.
Verdieping:
Op de verdieping van de woning is de slaapkamer. Dit is een ruime slaapkamer, een soort slaapzolder, een sfeervolle ruimte dus! Verder is hier de badkamer te vinden die is uitgevoerd met een douche wastafel en toilet.
De woning is in 2024 voorzien van centrale verwarming, en wordt verwarmd middels een HR combi ketel. Het huis is goed onderhouden, heeft een uitstekende ligging vlakbij alle stadse voorzieningen, en ook op loopafstand van het strand en de zee.
Echt een leuk huis wat je echt gezien moet hebben!
Features
Transfer of ownership
- Asking price
- € 189,000 kosten koper
- Asking price per m²
- € 3,857
- Listed since
- Status
- Available
- Acceptance
- Available in consultation
Construction
- Kind of house
- Single-family home, row house
- Building type
- Resale property
- Year of construction
- 1930
- Type of roof
- Gable roof covered with roof tiles
Surface areas and volume
- Areas
- Living area
- 49 m²
- Other space inside the building
- 6 m²
- Plot size
- 13 m²
- Volume in cubic meters
- 228 m³
Layout
- Number of rooms
- 2 rooms (1 bedroom)
- Number of bath rooms
- 1 bathroom
- Bathroom facilities
- Shower, toilet, and sink
- Number of stories
- 2 stories
- Facilities
- TV via cable
Energy
- Energy label
- Insulation
- Partly double glazed
- Heating
- CH boiler
- Hot water
- CH boiler
- CH boiler
- HR Combi (gas-fired combination boiler from 2024, in ownership)
Cadastral data
- VLISSINGEN A 5541
- Cadastral map
- Area
- 13 m²
- Ownership situation
- Full ownership
Exterior space
- Garden
- Back garden
- Back garden
- 12 m² (3.00 metre deep and 4.00 metre wide)
- Garden location
- Located at the northwest with rear access
Parking
- Type of parking facilities
- Resident's parking permits
Photos 18
Floorplans 3
© 2001-2025 funda




















