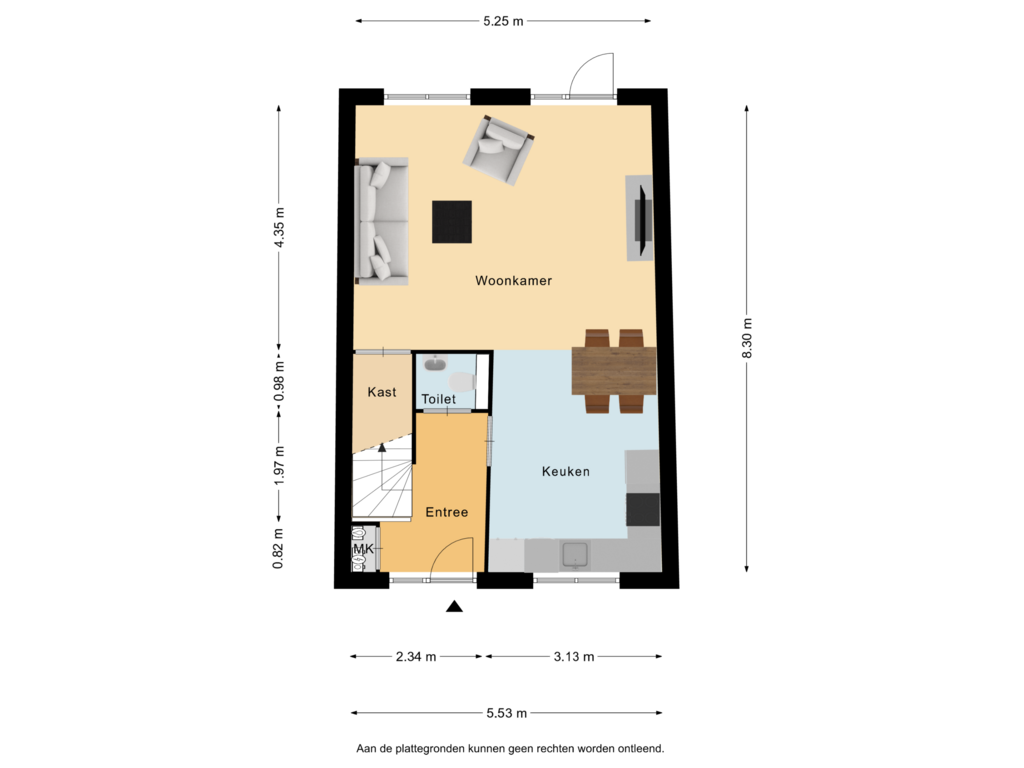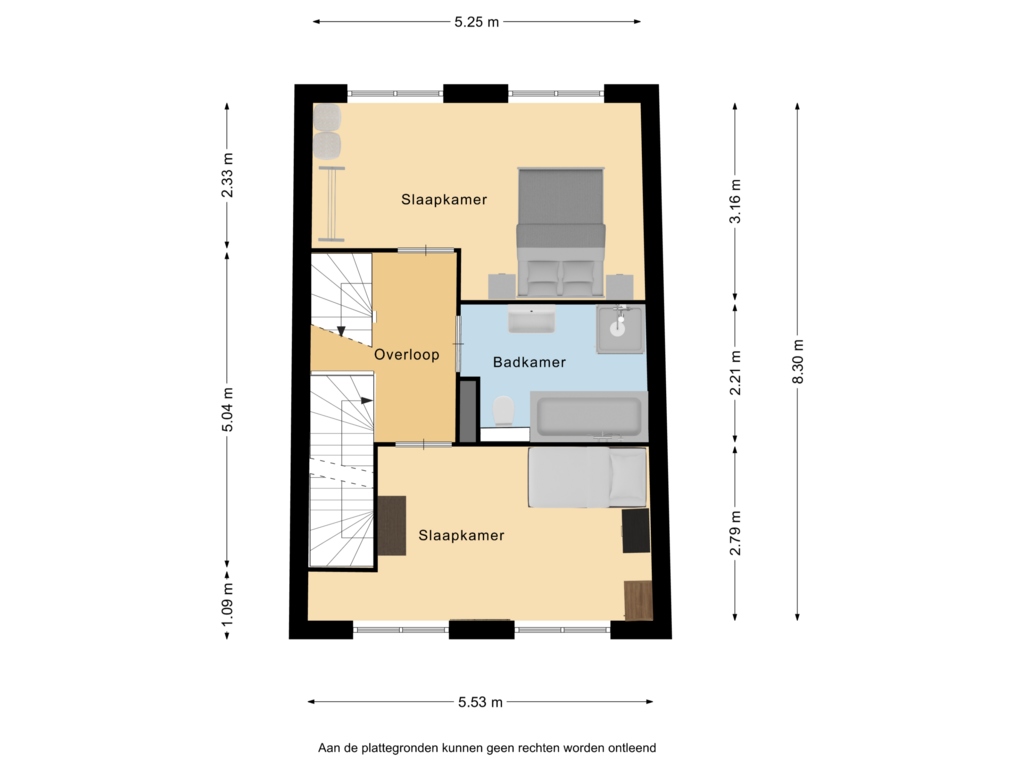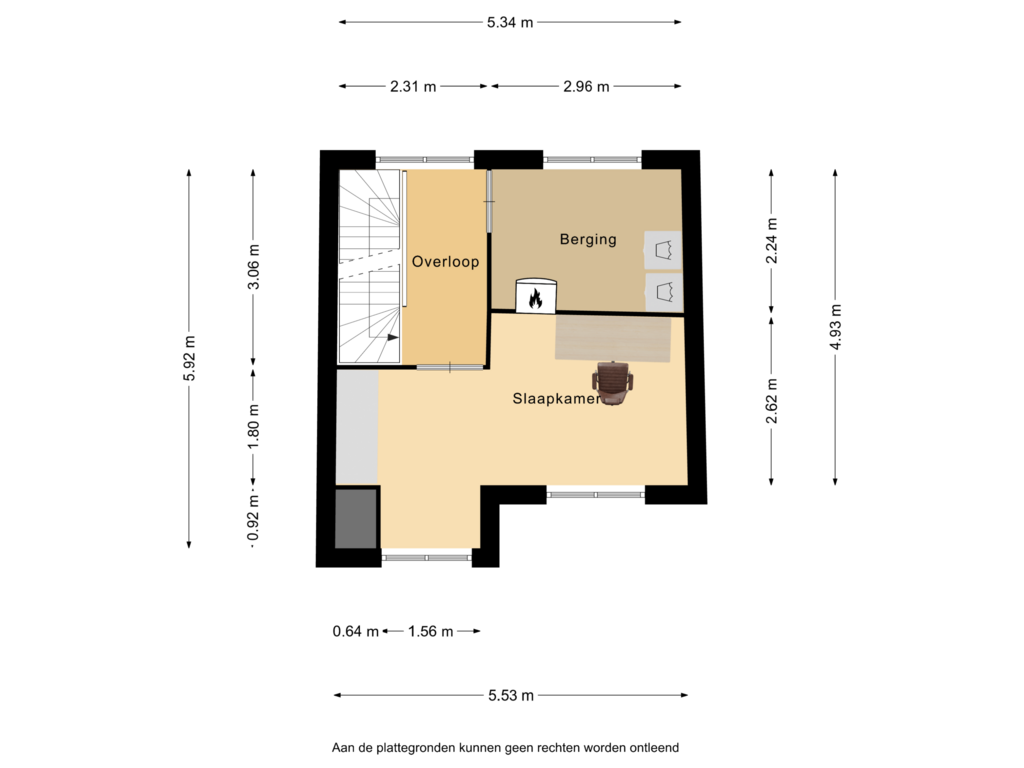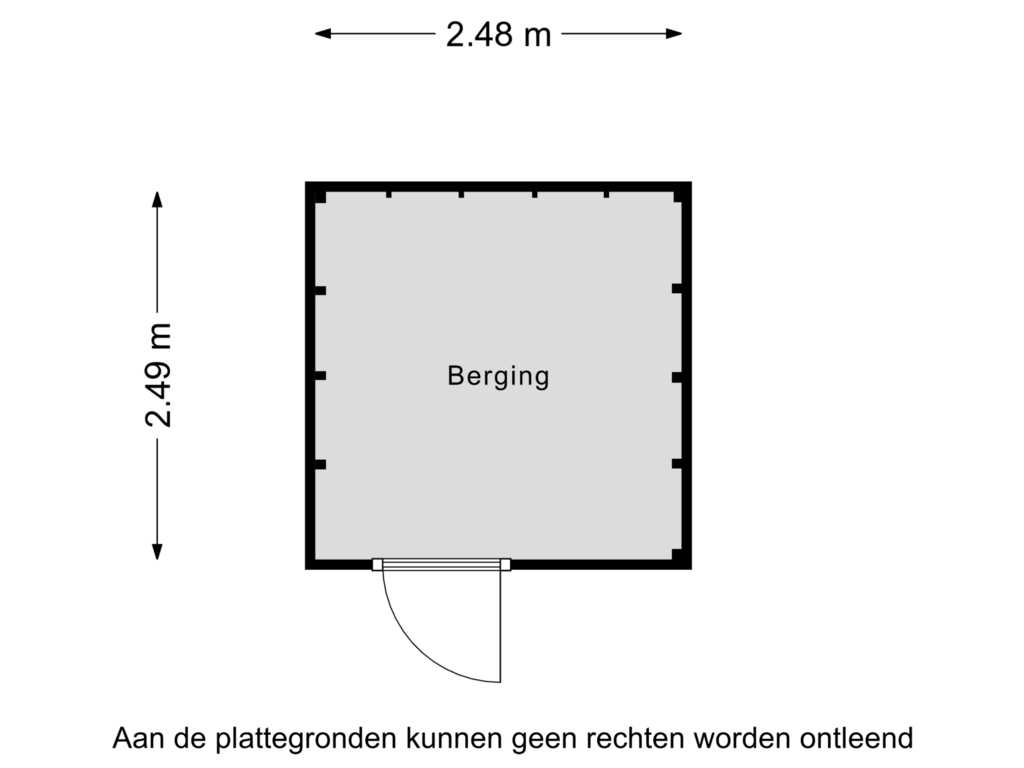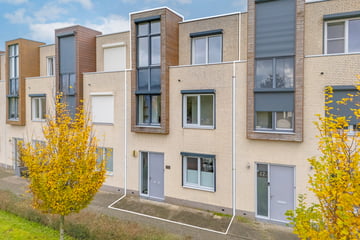
Hercules Segherslaan 15-A4383 VG VlissingenHercules Segherslaan e.o.
Sold under reservation
€ 349,000 k.k.
Description
Woningzoekers opgelet! Op zoek naar een jonge en goed geïsoleerde woning met een speelse indeling, moderne keuken, toilet en badkamer en mooi aangelegde tuin met berging en vrije achterom? Dan is dit huis echt iets voor jou! Deze instapklare woning uit 2011 is volledig geïsoleerd met energielabel A en is de afgelopen jaren v.v. eigentijdse vloeren, schitterende badkamer en de keuken is op de kasten na gerenoveerd met hoogwaardige apparatuur, werkblad en grepen. Het platte dak is ideaal voor zonnepanelen. De ligging is erg prettig en kindvriendelijk in het kleinschalige woonproject ‘De tuin van Vlissingen’ met achtergelegen park met speelgelegenheid voor de kinderen en met alle voorzieningen, bos en zee en de uitvalswegen in de buurt.
Indeling:
Begane grond: entree, ruime hal met meterkast, trapopgang, modern toilet met wandcloset en fonteintje, gemoderniseerde keuken v.v. vernieuwd keukenblad en inbouw apparatuur t.w.; inductie kookplaat, afzuigkap, koel/vries combinatie, vaatwasser en combi oven. De L-vormige en tuin gerichte woonkamer heeft grote ramen en tuindeur, ruime trapkast, visgraat laminaat vloer en spacwerk wandafwerking.
De tuin is verzorgd en aangelegd met sierbestrating, hoogwaardige schuttingen, houten berging en vrije poort.
Eerste verdieping: overloop, 2 mooie grote slaapkamers, v.v. laminaatvloeren en elektrische rolluiken en een schitterend verbouwde nieuwe badkamer met inloopdouche met regendouche en hardglazen wanden met zwarte profielen, ligbad, wandcloset, handdoek radiator en fraai wastafelmeubel met spiegelverlichting en natuurstenen opbouw waskom.
Tweede verdieping: overloop met prettig veel licht door de grote ramen, grote was- en stookruimte met wasmachine aansluitingen en HR combiketel en energie besparende warmte terug win installatie op de afzuiging. Aan de voorzijde bevindt zich een 3e ruime slaapkamer over de gehele breedte met mooi uitzicht en wederom v.v. elektrische rolluiken.
Interesse in deze mooie en instapklare woning? Maak een afspraak voor bezichtiging met Casco Makelaars!
Features
Transfer of ownership
- Asking price
- € 349,000 kosten koper
- Asking price per m²
- € 2,958
- Listed since
- Status
- Sold under reservation
- Acceptance
- Available in consultation
Construction
- Kind of house
- Single-family home, row house
- Building type
- Resale property
- Year of construction
- 2011
- Type of roof
- Flat roof
Surface areas and volume
- Areas
- Living area
- 118 m²
- External storage space
- 6 m²
- Plot size
- 114 m²
- Volume in cubic meters
- 418 m³
Layout
- Number of rooms
- 4 rooms (3 bedrooms)
- Number of bath rooms
- 1 bathroom and 1 separate toilet
- Bathroom facilities
- Shower, walk-in shower, bath, toilet, and washstand
- Number of stories
- 3 stories
- Facilities
- Optical fibre, mechanical ventilation, and rolldown shutters
Energy
- Energy label
- Insulation
- Roof insulation, double glazing, energy efficient window, insulated walls, floor insulation and completely insulated
- Heating
- CH boiler
- Hot water
- CH boiler
- CH boiler
- Gas-fired combination boiler from 2011, in ownership
Cadastral data
- VLISSINGEN H 3697
- Cadastral map
- Area
- 114 m²
- Ownership situation
- Full ownership
Exterior space
- Location
- In residential district
- Garden
- Back garden
- Back garden
- 54 m² (10.14 metre deep and 5.33 metre wide)
- Garden location
- Located at the northeast with rear access
Storage space
- Shed / storage
- Detached wooden storage
- Facilities
- Electricity
- Insulation
- Double glazing and no cavity wall
Parking
- Type of parking facilities
- Public parking
Photos 47
Floorplans 4
© 2001-2024 funda















































