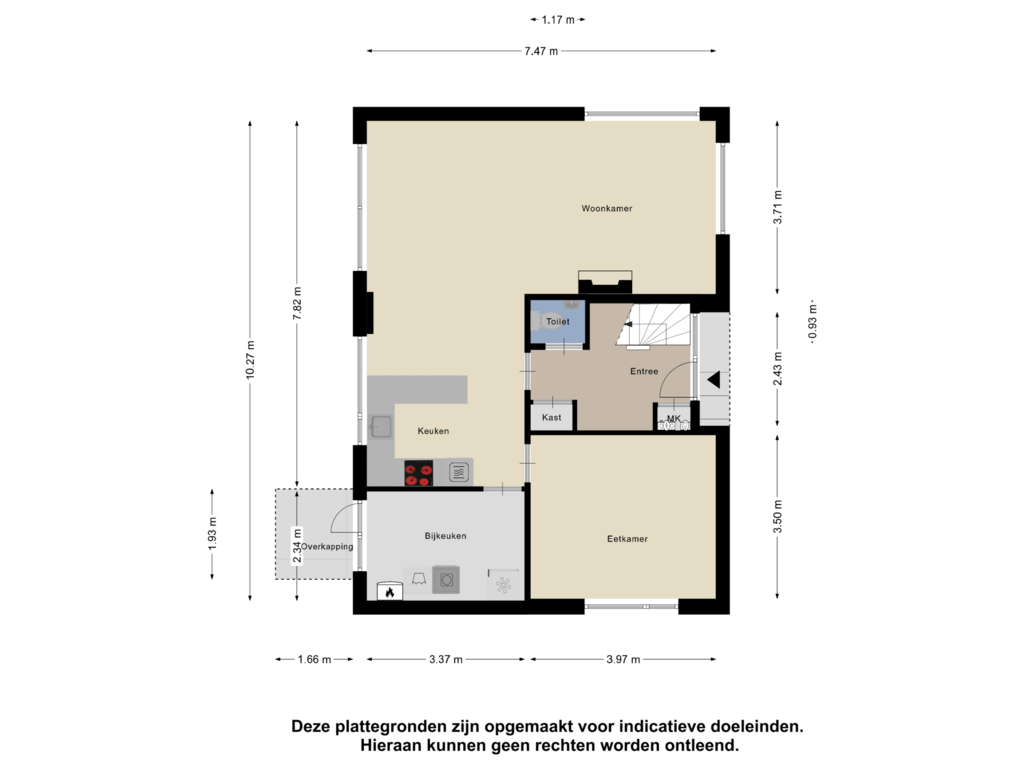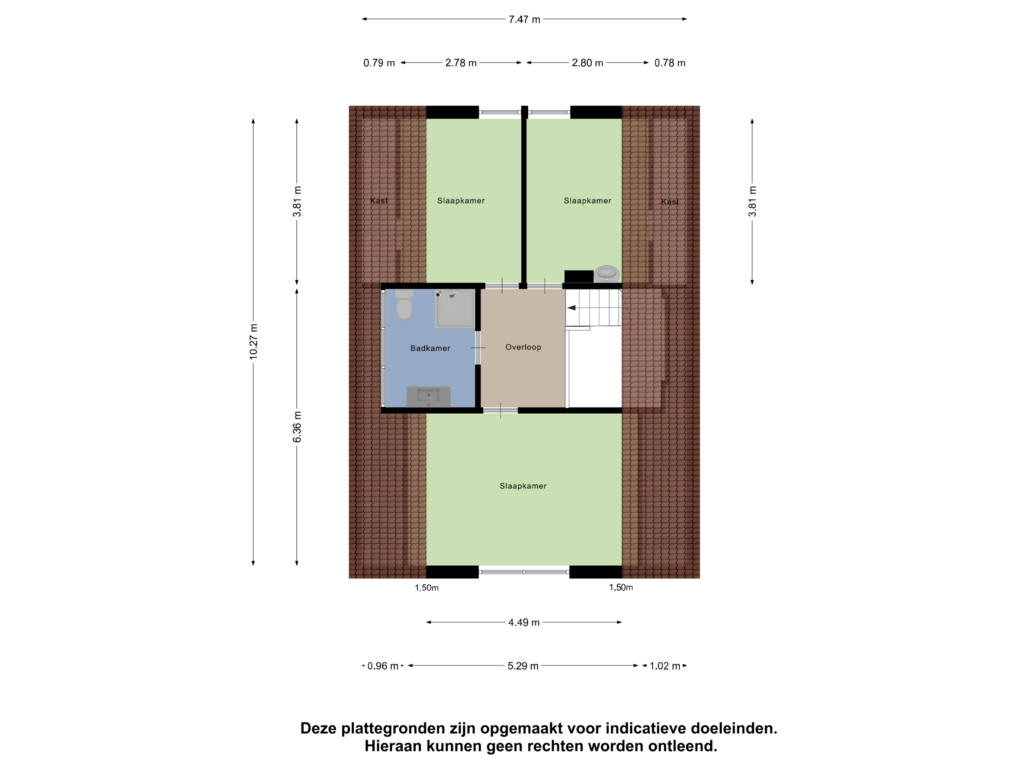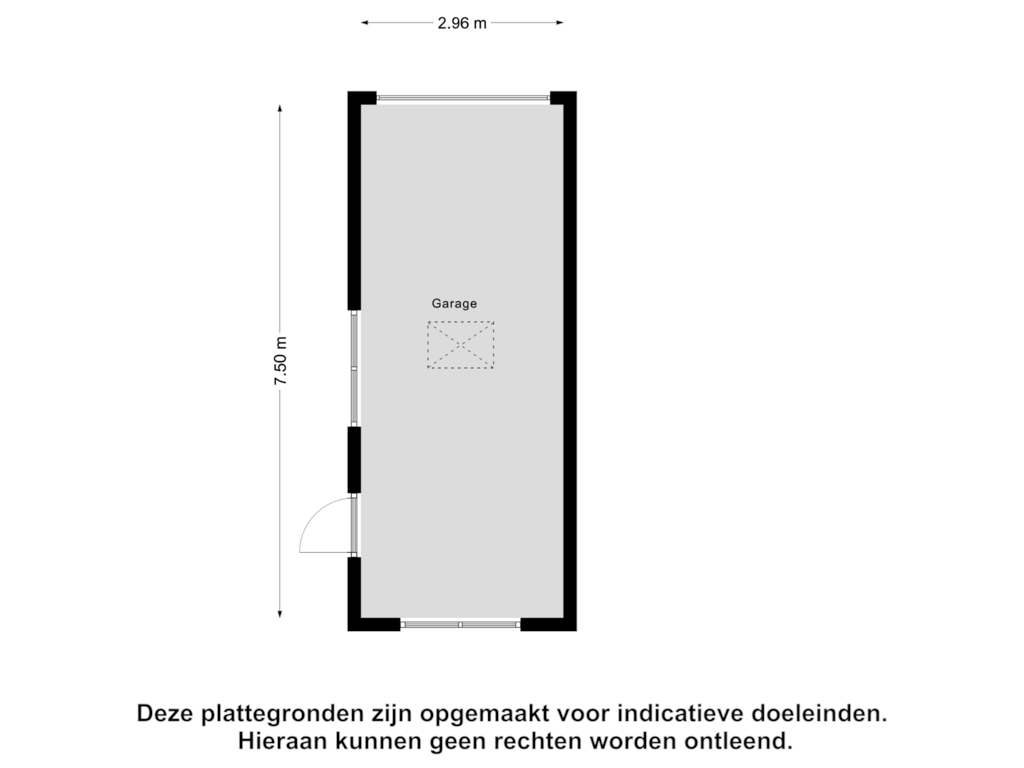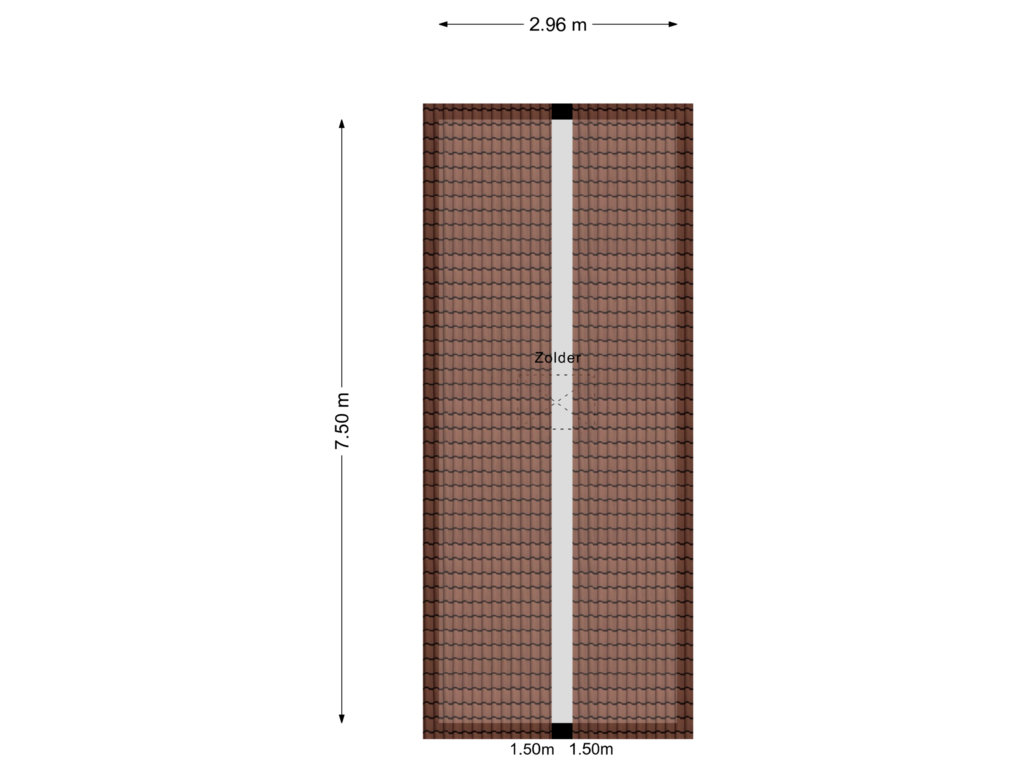This house on funda: https://www.funda.nl/en/detail/koop/vlissingen/huis-schubertlaan-12/43774557/
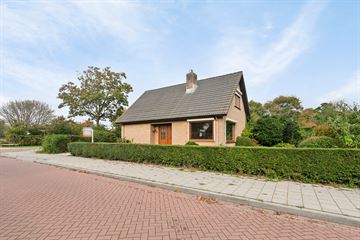
Schubertlaan 124384 LN VlissingenPaauwenburg West
€ 650,000 k.k.
Description
Deze vrijstaande woning met vrijstaande garage biedt je de perfecte basis om van jouw dromen werkelijkheid te maken. In deze rustige straat in de geliefde wijk Paauwenburg, woon je hier in een fijne omgeving vlakbij strand en duinen, en in de nabijheid van alle voorzieningen. Met een ruim perceel en een grote tuin op het zuidoosten, heb je hier volop mogelijkheden om zowel binnen als buiten te genieten.
Begane grond: Een ruime hal met de meterkast, het toilet en de trapopgang. Er is een lichte woonkamer met een open keuken met apparatuur, en aansluitend een praktische bijkeuken met toegang tot de tuin. Daarnaast is er een praktische werk- of studeerkamer op de begane grond.
Verdieping: Overloop met drie slaapkamers, stuk voor stuk prima van formaat. De badkamer is voorzien van een douche, een wastafelmeubel en een tweede toilet.
De achtertuin is een waar pluspunt van deze woning, met maar liefst 20 meter diepte en 19 meter breedte biedt deze volop ruimte voor diverse mogelijkheden. Of je nu een groene oase wilt creëren, de kinderen wilt laten spelen of lekker buiten wilt ontspannen, deze tuin heeft het allemaal. Aan opbergruimte geen gebrek dankzij de vrijstaande stenen garage met zolder, een ideale plek voor je hobby’s of extra opslag.
Ben jij klaar om jouw woondromen waar te maken in deze fijne buurt? Neem contact op met Dingemanse makelaars en plan je bezichtiging!
Features
Transfer of ownership
- Asking price
- € 650,000 kosten koper
- Asking price per m²
- € 5,242
- Listed since
- Status
- Available
- Acceptance
- Available in consultation
Construction
- Kind of house
- Single-family home, detached residential property
- Building type
- Resale property
- Year of construction
- 1974
- Type of roof
- Gable roof covered with roof tiles
Surface areas and volume
- Areas
- Living area
- 124 m²
- Exterior space attached to the building
- 5 m²
- External storage space
- 24 m²
- Plot size
- 758 m²
- Volume in cubic meters
- 460 m³
Layout
- Number of rooms
- 5 rooms (3 bedrooms)
- Number of bath rooms
- 1 bathroom and 1 separate toilet
- Bathroom facilities
- Shower, toilet, sink, and washstand
- Number of stories
- 2 stories
- Facilities
- Passive ventilation system and rolldown shutters
Energy
- Energy label
- Insulation
- Roof insulation, energy efficient window and insulated walls
- Heating
- CH boiler and fireplace
- Hot water
- Gas-fired boiler
- CH boiler
- Vaillant (gas-fired from 2012, in ownership)
Cadastral data
- VLISSINGEN L 1391
- Cadastral map
- Area
- 758 m²
- Ownership situation
- Full ownership
Exterior space
- Location
- Alongside a quiet road and in residential district
- Garden
- Back garden, front garden and side garden
- Back garden
- 390 m² (20.00 metre deep and 19.00 metre wide)
- Garden location
- Located at the southeast with rear access
Garage
- Type of garage
- Detached brick garage
- Capacity
- 1 car
- Facilities
- Loft
Parking
- Type of parking facilities
- Parking on private property and public parking
Photos 38
Floorplans 4
© 2001-2024 funda






































