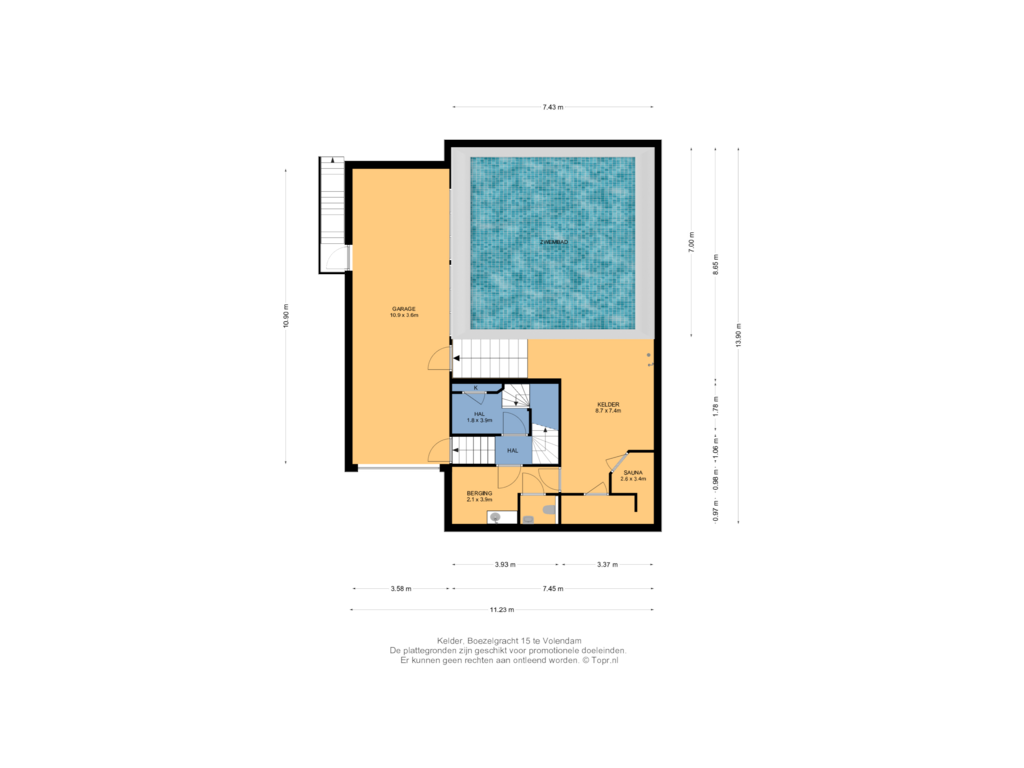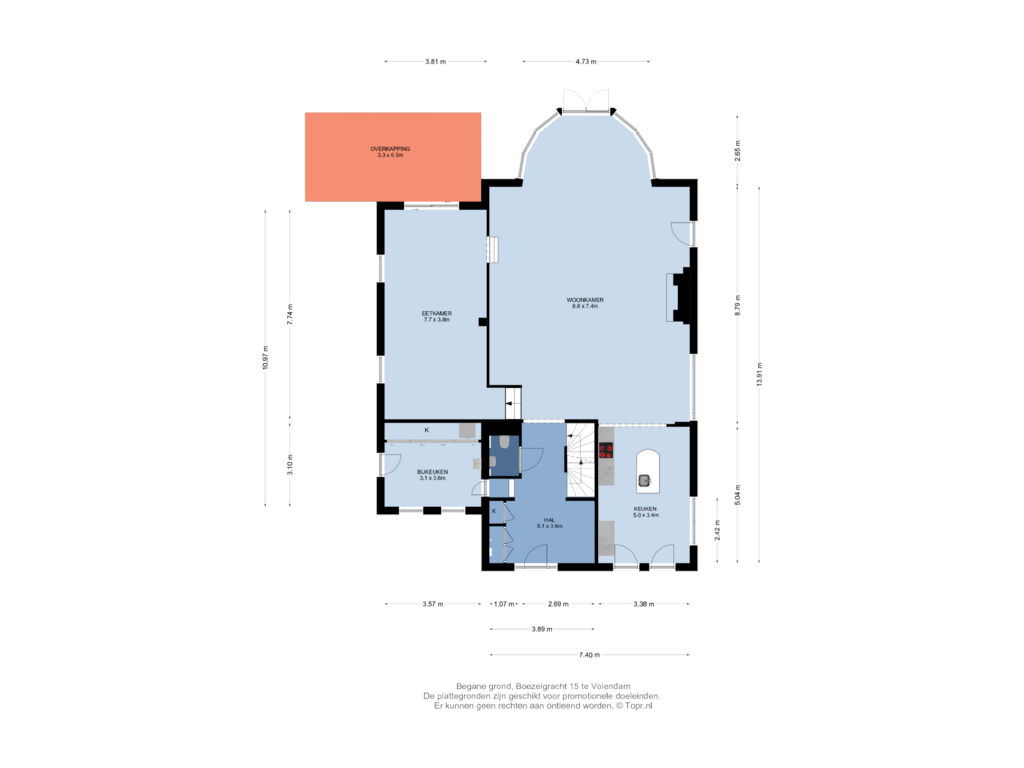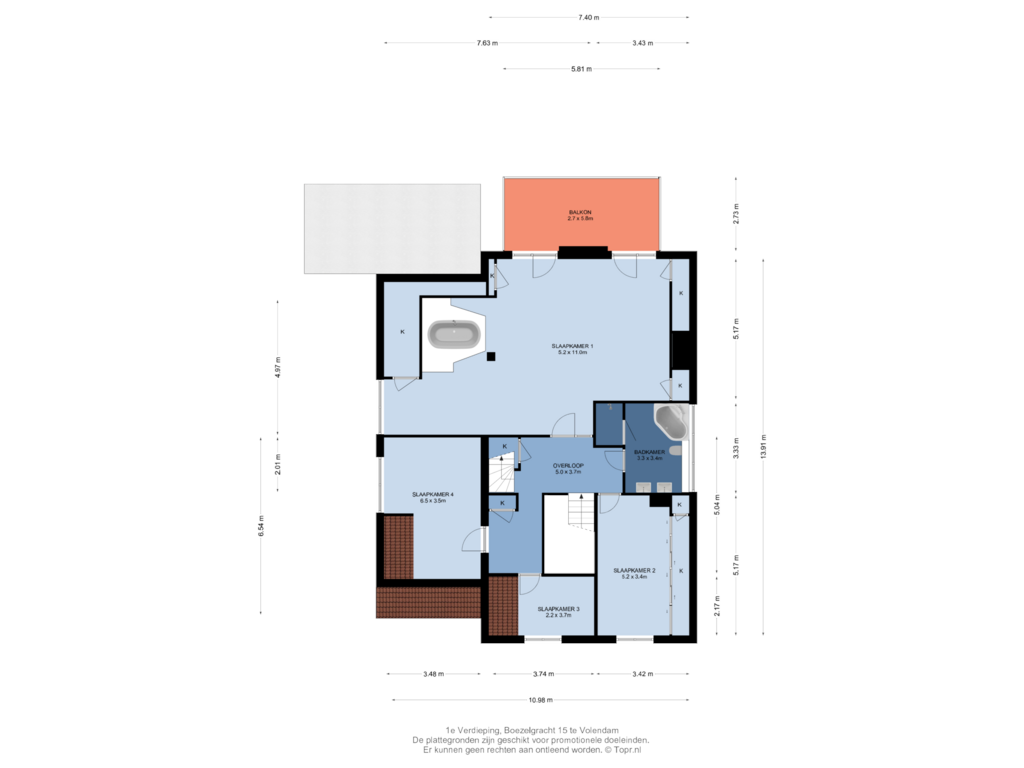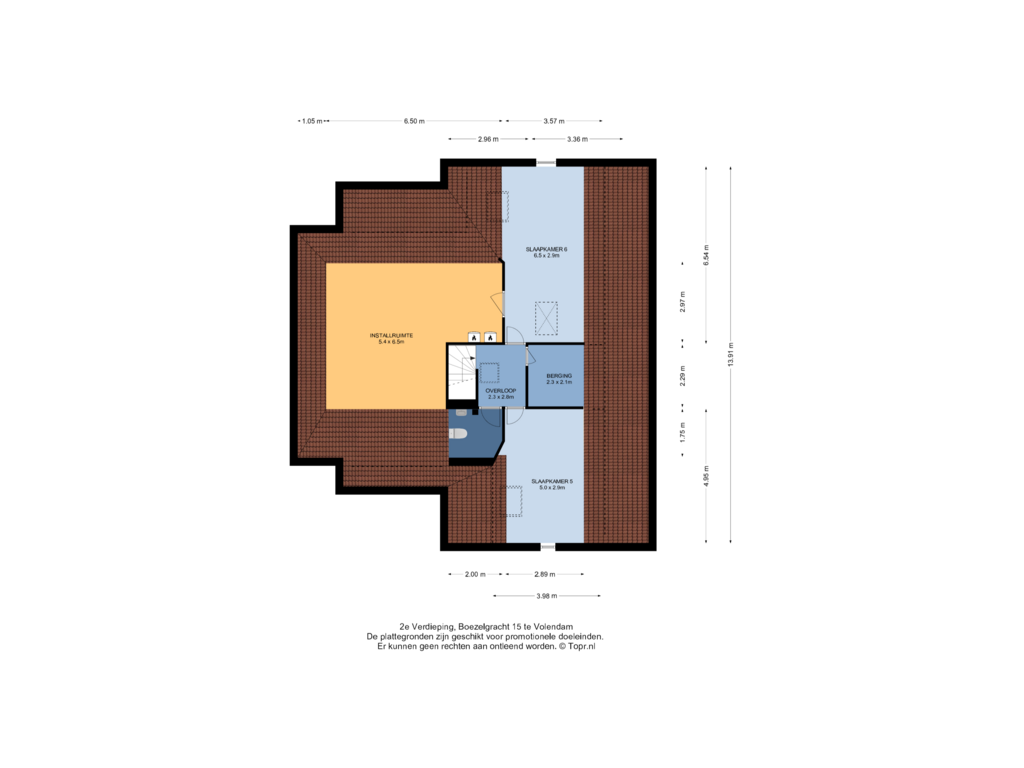This house on funda: https://www.funda.nl/en/detail/koop/volendam/huis-boezelgracht-15/42029944/
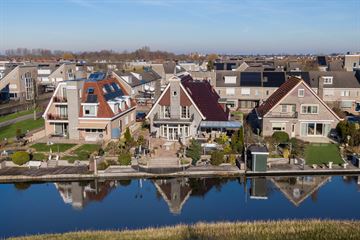
Boezelgracht 151132 PE VolendamVolendam-Middengebied
€ 1,650,000 k.k.
Description
**You will find the English translation below**
Altijd al gedroomd van wonen aan het water met vrij uitzicht, enorm veel ruimte (6 slaapkamers) en een eigen wellness met zwembad? Dan is deze luxe villa in het mooie Volendam wellicht iets voor jou.
Prachtig gelegen aan een fraai natuurpark is deze prachtige vrijstaande villa van uitzonderlijke klasse, die je alle wooncomfort kan gaan bieden.
Als je 's morgens wakker wordt neem je een duik in het zwembad in de wellnessruimte in het souterrain om vervolgens heerlijk te ontspannen in je eigen sauna.
Deze schitterende woning heeft maar liefst 6 slaapkamers, verdeeld over 2 verdiepingen, waarvan één met een jacuzzi. Verder heeft deze woning prachtige details zoals de glas-in-loodramen, sierlijke traphekken, elektrische rolluiken, airco, hoogwaardig elektrawerk,domoticasysteem, alarm, camera-systeem, vloerverwarming als hoofdverwarming op de begane grond, 2 nieuwe CV-ketels, etc.
Dit is een woning die je gewoon gezien moet hebben!
De woonoppervlakte bedraagt maar liefst ca. 350 m² plus 160 m2 zwembad, welness en berging/ opslagruimte in het souterrain. De woning staat op 639 m2 eigen grond.
INDELING:
SOUTERRAIN
Als je thuis komt met de auto kun je deze op de oprit parkeren. Via de berging/ opslagruimte (ca. 10.90 x 3.60 meter) heb je toegang tot de begane grond en tot de wellnessruimte.
In de wellnessruimte zijn aanwezig een inloopdouche en een sauna om helemaal tot rust te komen. Naast de sauna is het toilet met fonteintje en aparte wastafel. Maar dat is nog niet alles want de helft van het souterrain is ingericht met een zwembad van maar liefst 52 m² (695x740) en 160 cm diep.
Heb je geen behoefte aan een zwembad, dan is deze flinke ruimte gemakkelijk om te bouwen tot bijv. een fitness- of werkruimte.
BEGANE GROND
In de hal bevindt zich een bergkast, toilet met fonteintje, de trappartij en de toegang naar de bijkeuken. In de bijkeuken is een wastafel en een inbouwkast met daarin de wasmachine aansluiting. De hal geeft tevens toegang naar de royale en zeer fraai afgewerkte leefruimte.
Aan de achterzijde is een prachtige ronde erker met ramen die reiken van de grond tot aan het plafond en geven toegang tot de tuin. Aan de bovenkant van de ramen is glas-in-lood geplaatst, een mooi detail! Er zijn twee trappen welke toegang geven naar het verhoogde gedeelte in de woonkamer. Hier is de eetkamer met toegang tot de fraaie serre met elektrisch bedienbare screens. Dit vormt het hart van de woning waar je graag met het gezin of vrienden zit. De twee gedeeltes worden mooi afgescheiden door een sierlijk hekwerk. De woonkamer is zeer royaal van afmeting (ca. 100 m²), heeft een fraaie gasgestookte open haard en biedt veel lichtinval door de vele raampartijen. Aan de straatzijde is de moderne en luxe keuken (2021) geplaatst met eethoek, keukeneiland en voorzien van diverse inbouwapparatuur zoals een Stoves 7- pits gasfornuis, afzuigkap, vaatwasmachine, koelkast en vriesladen.
EERSTE VERDIEPING
De overloop is ruim en voorzien van twee opbergkasten. De badkamer is meer dan compleet met een inloopdouche, het toilet, twee wastafels en een heerlijk ligbad. Op de verdieping zijn vier grote slaapkamers aanwezig. Drie kamers aan de voorzijde waarvan één is voorzien van een grote kastenwand.
De masterbedroom met jacuzzi is gelegen aan de achterzijde. Deze kamer is zeer riant en uitgerust met alle luxe. Er zijn meerdere inbouwkasten waarvan één gebruikt kan worden als walk-in-closet! Nadat je lekker hebt genoten in de jacuzzi kun je nagenieten op het balkon. Hier heb je een fenomenaal uitzicht over de achtertuin, het water daarachter en het park.
TWEEDE VERDIEPING
Op deze woonlaag een overloop met dakraam, ruim toilet met fontein, een berging, twee slaapkamers en een grote (opberg) ruimte waar zich tevens de CV- opstelling bevindt. Beide slaapkamers hebben een goed formaat en zijn beide voorzien van een dakraam. In de slaapkamer aan de achterzijde is een vlizotrap met toegang naar de flinke bergzolder.
TUIN
De achtertuin is zeer fraai aangelegd. Op warme zomeravonden kun je de deuren vanaf de erker en de serre openslaan en heerlijk van het grote terras en het uitzicht genieten. De tuin beschikt over meerdere terrassen, belegd met natuursteen en ruimte voor de kinderen om te spelen. De tuin wordt gezellig gemaakt door tuinmuurtjes en borders met bloemen en beplanting die het hele jaar door groen zijn. Verder naar achter een stenen trap naar het terras aan het water. Hier liggen vlonders en ruimte voor een leuke picknicktafel en ligstoelen. Aan de steiger kan ook een roeibootje worden aangelegd. Tevens beschikken we over een overdekte buitenserre met elektrische windscreens, terrasverwarmers en zonneschermen, zodat je vrijwel het hele jaar beschut van buiten kunt genieten.
Al deze heerlijke plekjes in de tuin zijn gelegen op het zuidwesten. Dat betekent de hele dag zon!
Zie je jezelf al lekker zitten op het terras aan het water? Met een goed glas wijn en een romantisch ondergaande zon?
LOCATIE
Deze prachtige villa is gelegen in de geliefde wijk "Het Middengebied" in Volendam. De villa heeft een uitstekende ligging nabij diverse voorzieningen en op slechts 5 minuten fietsafstand van het centrum van Volendam. De woning is gelegen in een kindvriendelijke omgeving aan het water en grenzend aan een natuurgebied.
Op ca. 200 meter bevindt zich een bushalte met uitstekende verbinding naar Amsterdam. Binnen ca. 25 minuten bereikt u filevrij Amsterdam CS.
** English translation**
Have you always dreamed of living by the water with an open view, sufficient space (6 bedrooms) and your own wellness area with swimming pool? Then this luxury villa in the beautiful town of Volendam might be for you.
This stunning, detached villa of exceptional class, with all the living comfort you could imagine, is situated beside a beautiful nature park.
When you wake up in the morning, take a dip in the swimming pool in the wellness area and then relax in your own sauna. The spacious living space on the ground floor can be arranged according to your own preferences. The artist impressions give you an idea of the possibilities.
This beautiful home has no fewer than 6 bedrooms on 2 floors, one of which has a jacuzzi. Furthermore, this property includes beautiful details such as stained glass windows, elegant bannisters, surrounding rolling electric shutters, air conditioning, high-quality electrical work, alarm, etc.
This is a house that you simply have to see!
The living area is no less than approx. 350 m²
CLASSIFICATION
Souterrain
If you come home by car you can park it in the driveway. There are three doors in the storage space. One to the outside, one to the ground floor and one to the wellness area.
The wellness area has a walk-in shower and a sauna where you can completely unwind. Next to the sauna is the toilet with a little fountain and a separate sink. But that's not all because half of the basement is equipped with a swimming pool approx. 52 m² (695x740) and 160 cm deep.
GROUND FLOOR
In the hall is a storage cupboard, the toilet with hand basin, the staircase and access to the utility room. In the utility room is a sink and a cupboard with the washing machine connection. The hall also gives access to the spacious and beautiful finished living space.
At the back is a beautiful conservatory with windows that extend from the floor to the ceiling and give access to the garden. Stained glass has been placed at the top of the windows, a nice detail! There are two stairs that access the raised area in the living room. This is the heart of the home where you'll enjoy spending time with family or friends. The two sections are beautifully separated by an elegant fence. The living room is very generous in size (approx. 100 m²), has a beautiful gas fireplace and offers plenty of light through the many windows. At the front of the living room is the modern and luxurious kitchen with work island and equipped with various built-in appliances such as a Stoves 7-burner gas stove, extractor hood, dishwasher, refrigerator and freezer drawers.
FIRST FLOOR
The landing is spacious and equipped with two storage cupboards. The bathroom is complete with a walk-in shower, toilet, two sinks and a wonderful bathtub. There are four large bedrooms on the first floor and three rooms at the front, one of which has a large closet.
The master bedroom with jacuzzi is located at the back. This room is very spacious and equipped with all the luxury you want. There are several fitted wardrobes, one of which can be used as a walk-in closet! After you have enjoyed the jacuzzi you can relax on the balcony. Here you have a phenomenal view of the back garden, the water behind it and the park.
SECOND FLOOR
On the landing a spacious toilet, storage room, two bedrooms and a large storageroom where the central heating system is located. Both bedrooms are of a good size and are both equipped with a skylight. In the bedroom at the back is a stair ladder with access to the loft.
For the full translation, see the brochure.
Features
Transfer of ownership
- Asking price
- € 1,650,000 kosten koper
- Asking price per m²
- € 4,714
- Listed since
- Status
- Available
- Acceptance
- Available in consultation
Construction
- Kind of house
- Villa, detached residential property
- Building type
- Resale property
- Year of construction
- 1999
- Specific
- Partly furnished with carpets and curtains
- Type of roof
- Gable roof covered with roof tiles
Surface areas and volume
- Areas
- Living area
- 350 m²
- Other space inside the building
- 160 m²
- Exterior space attached to the building
- 37 m²
- Plot size
- 639 m²
- Volume in cubic meters
- 1,642 m³
Layout
- Number of rooms
- 7 rooms (6 bedrooms)
- Number of bath rooms
- 1 bathroom and 2 separate toilets
- Bathroom facilities
- Sauna, shower, double sink, bath, toilet, and underfloor heating
- Number of stories
- 3 stories and a basement
- Facilities
- Air conditioning, alarm installation, outdoor awning, skylight, smart home, mechanical ventilation, rolldown shutters, and flue
Energy
- Energy label
- Insulation
- Completely insulated
- Heating
- CH boiler, fireplace and partial floor heating
- Hot water
- CH boiler and electrical boiler
- CH boiler
- HRE Intergas (gas-fired combination boiler from 2022, in ownership)
Cadastral data
- EDAM C 4380
- Cadastral map
- Area
- 639 m²
- Ownership situation
- Full ownership
Exterior space
- Location
- Alongside park, alongside a quiet road, alongside waterfront, in residential district and unobstructed view
- Garden
- Back garden, front garden and side garden
- Back garden
- 255 m² (15.00 metre deep and 17.00 metre wide)
- Garden location
- Located at the southwest with rear access
- Balcony/roof terrace
- Balcony present
Storage space
- Shed / storage
- Built-in
- Facilities
- Electricity, heating and running water
- Insulation
- Completely insulated
Garage
- Type of garage
- Parking place
Parking
- Type of parking facilities
- Parking on private property and public parking
Photos 64
Floorplans 4
© 2001-2025 funda
































































