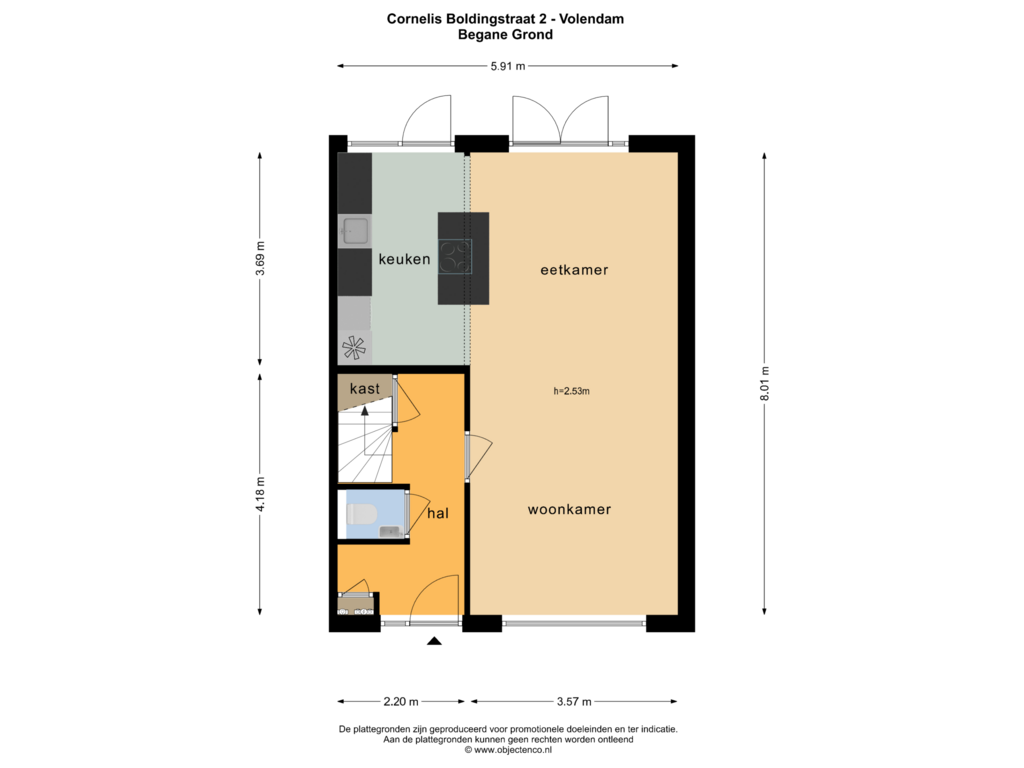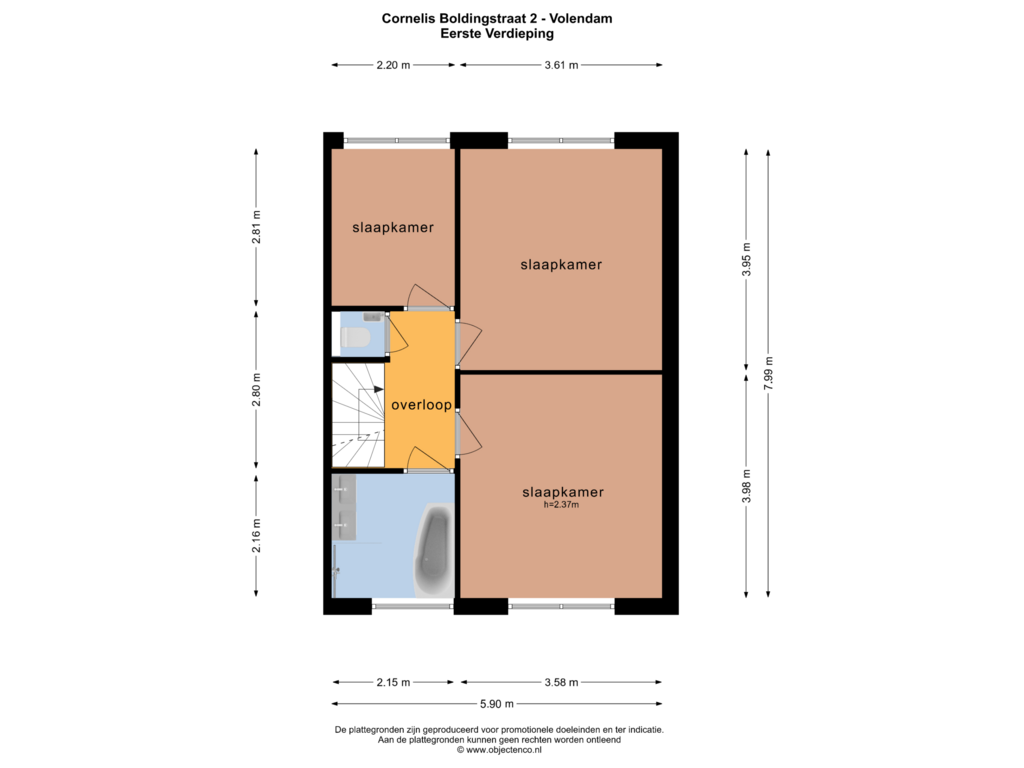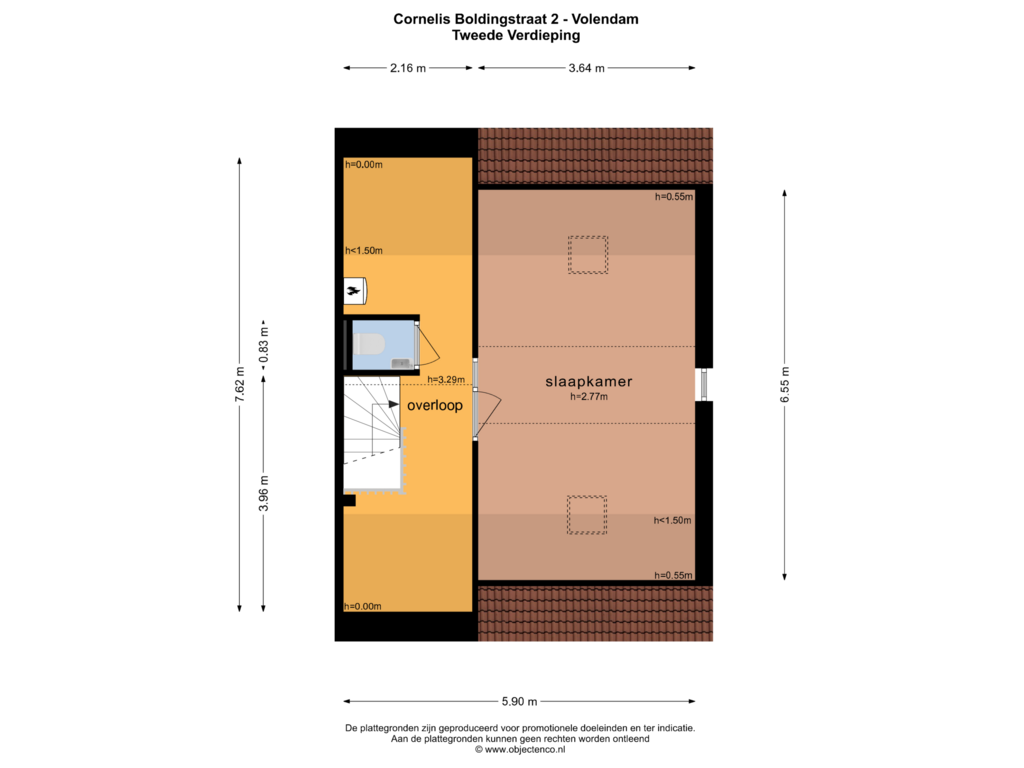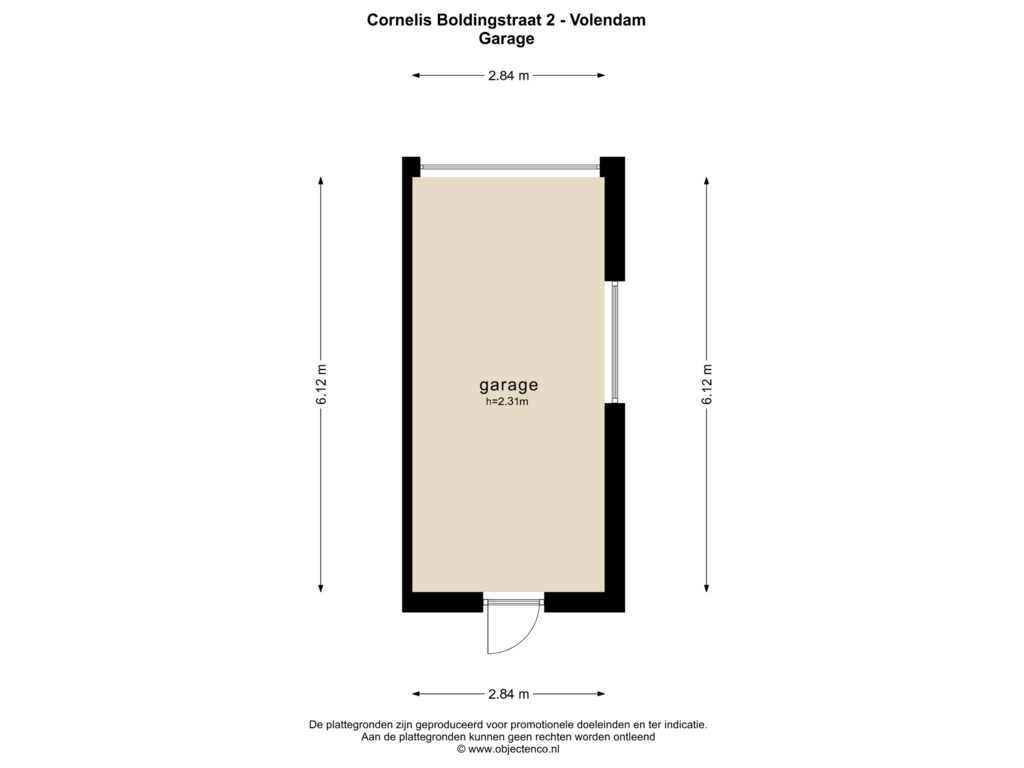This house on funda: https://www.funda.nl/en/detail/koop/volendam/huis-cornelis-boldingstraat-2/43781346/
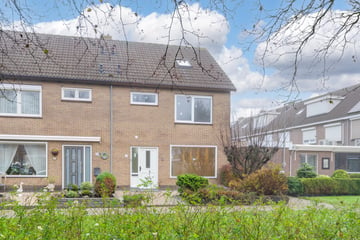
Cornelis Boldingstraat 21132 VE VolendamVolendam-Blokgouw 1 en 2
€ 525,000 k.k.
Description
Wordt dit uw nieuwe (t)huis?
Op een mooie hoeklocatie aan een ruime straat, gelegen aan een groenstrook, is deze grote hoekwoning met vrijstaande garage, voortuin en ommuurde achtertuin in verkoop gekomen.
De woning is in 2024 geheel verbouwd en gemoderniseerd met hoge kwaliteit;
• De gevels en het dak zijn geïsoleerd
• Alle kozijnen zijn vervangen door kunststof kozijnen met op de begane grond tripleglas en op de verdieping HR++ glas
• De begane grond is voorzien van vloerverwarming (5 groepen) met een fraaie plavuizen vloer, alsmede openslaande deuren naar de achtertuin en inbouwspots
• Alle gas-, water-, elektraleidingen zijn vervangen, alsmede het riool
• Nieuwe meterkast met 10 groepen, 3 aardlekschakelaars en fasestroom, alsmede een nieuwe CV installatie
• Een nieuwe badkamer en 3 luxe betegelde toiletten
• Alle wanden, vloeren en plafonds zijn luxe afgewerkt
• Alle radiatoren zijn voorzien van een thermostaatkraan waardoor elk vertrek separaat regelbaar is
• Een luxe inbouwkeuken met AEG inbouwapparatuur en een Bora inductie kookplaat met afzuiging
• Vrijstaande garage met elektrische roldeur en een loopdeur
• Een luxe betegelde badkamer voorzien van fraai ligbad, inloopdouche, badmeubel met dubbele wastafel en elektrische vloerverwarming
• Zeer luxe toiletten met design wandcloset en fonteintje op de begane grond, 1e verdieping en 2e verdieping
• 3 riante slaapkamers, geheel afgewerkt en voorzien van een fraaie vloerafwerking
• Op de 2e verdieping een voorzolder met nieuwe CV ketel en een slaapkamer met twee tuimelramen en kopgevelraam met zeer veel lichtinval
De voortuin is gelegen op het zuidwesten. Door de groenstrook aan de voorzijde zit je hier heerlijk rustig, ver van de weg met vrij uitzicht.
Zowel aan de voorzijde als achterzijde (groot plein) heeft deze woning veel privacy.
Parkeren kan zowel aan de voorzijde als aan de achterzijde.
Maak een vrijblijvende afspraak met ons om deze schitterend verbouwde woning te bekijken!
Features
Transfer of ownership
- Asking price
- € 525,000 kosten koper
- Asking price per m²
- € 4,375
- Original asking price
- € 550,000 kosten koper
- Listed since
- Status
- Available
- Acceptance
- Available in consultation
Construction
- Kind of house
- Single-family home, corner house
- Building type
- Resale property
- Year of construction
- 1975
- Type of roof
- Hip roof covered with roof tiles
Surface areas and volume
- Areas
- Living area
- 120 m²
- External storage space
- 17 m²
- Plot size
- 159 m²
- Volume in cubic meters
- 429 m³
Layout
- Number of rooms
- 5 rooms (4 bedrooms)
- Number of bath rooms
- 1 bathroom and 3 separate toilets
- Bathroom facilities
- Double sink, walk-in shower, bath, and underfloor heating
- Number of stories
- 3 stories
- Facilities
- Skylight, mechanical ventilation, and TV via cable
Energy
- Energy label
- Insulation
- Roof insulation, triple glazed, energy efficient window and insulated walls
- Heating
- CH boiler and partial floor heating
- Hot water
- CH boiler
- CH boiler
- Nefit (gas-fired combination boiler from 2024, in ownership)
Cadastral data
- EDAM D 8030
- Cadastral map
- Area
- 159 m²
- Ownership situation
- Full ownership
Exterior space
- Location
- In residential district and open location
- Garden
- Back garden and front garden
- Back garden
- 67 m² (10.75 metre deep and 6.25 metre wide)
- Garden location
- Located at the northeast with rear access
Garage
- Type of garage
- Detached brick garage
- Capacity
- 1 car
- Facilities
- Electrical door
Parking
- Type of parking facilities
- Public parking
Photos 63
Floorplans 4
© 2001-2025 funda































































