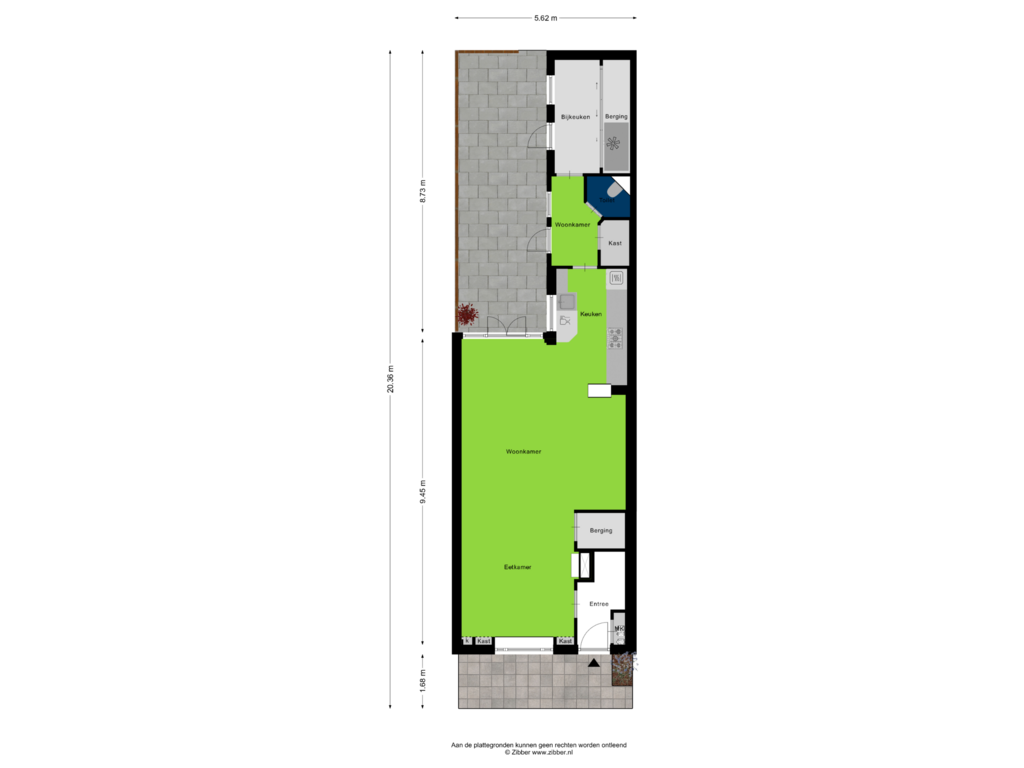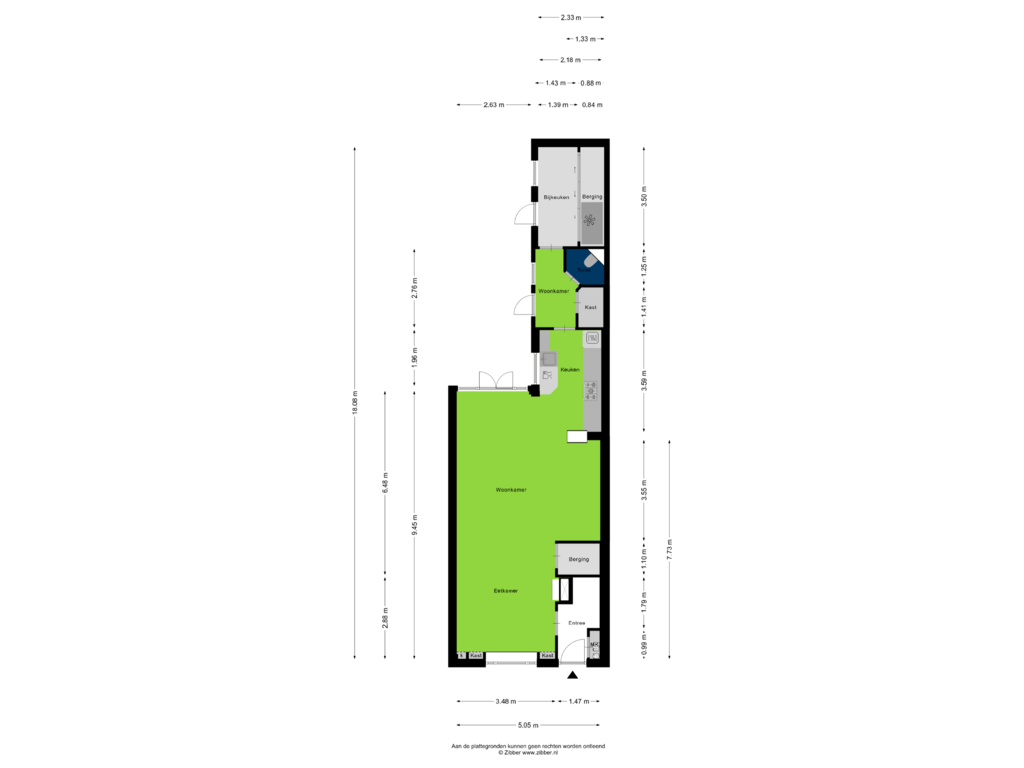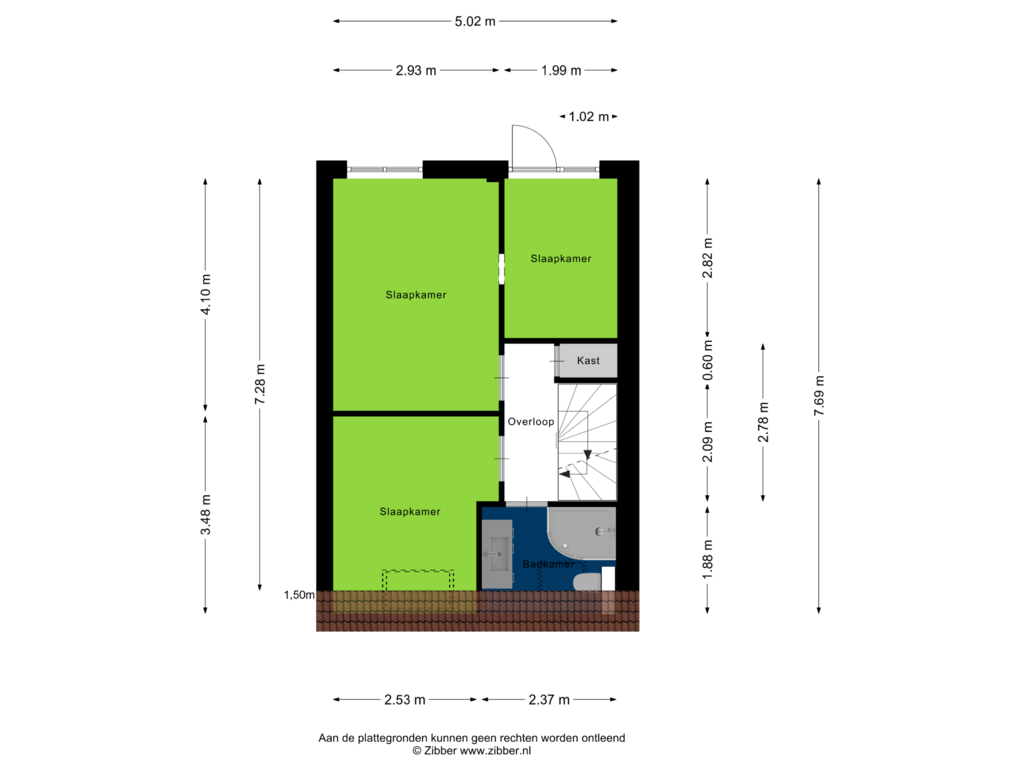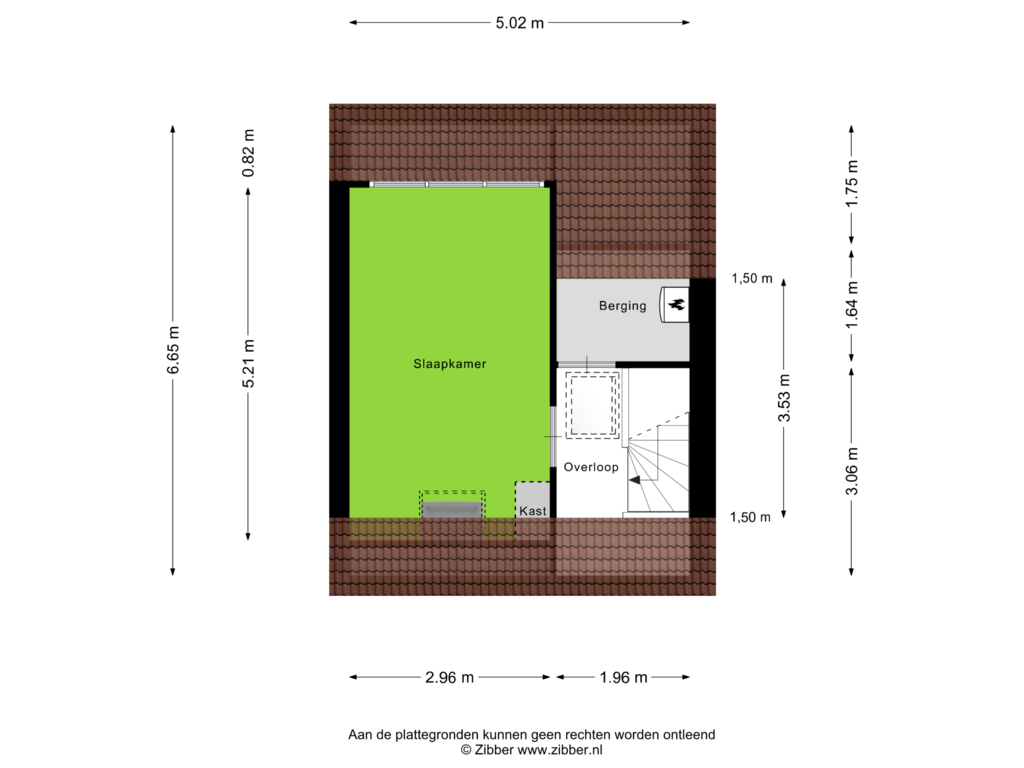This house on funda: https://www.funda.nl/en/detail/koop/volendam/huis-dick-tolstraat-34/43730576/
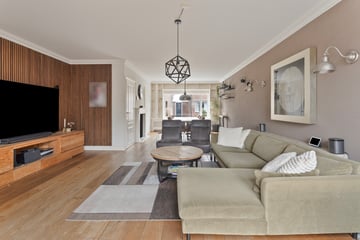
Description
Hierbij mogen wij deze goed onderhouden eengezinswoning met uitgebouwde woonkamer, aanbouw en dakkapel te koop aanbieden. De woning ligt aan een rustige straat in een kindvriendelijke woonwijk. De woning is van solide bouwkwaliteit uit 1985, 3 betonnen vloeren, glad gestucte wanden en plafonds, goede isolatie, hardhouten en kunststofkozijnen met isolatieglas.
Rondom de woning zijn diverse groenstroken waar kinderen heerlijk kunnen spelen. Voorzieningen als een opstapplaats voor openbaar vervoer, sportschool en winkelcentrum De Stient met ca. 25 winkels waaronder een supermarkt zijn in de nabijheid gelegen. Ook basisscholen en scholen voor voortgezet onderwijs zijn op korte afstand gelegen. Parkeren kan in de straat.
Indeling:
Begane grond: entree, hal met meterkast, uitgebouwde L- vormige woonkamer met eiken houtenvloer, afgesloten trapopgang naar de eerste verdieping en openslaande deuren naar de achtertuin, een fraaie open keuken voorzien van diverse inbouwapparatuur en vloerverwarming.
In de aanbouw bevindt zich de garderobe, het moderne en luxe afgewerkte toilet voorzien van wandcloset en een berging met schuifkastenwand en wasmachine/ droger opstelling.
Eerste verdieping: overloop met trapopgang naar de tweede verdieping en bergkast, voorslaapkamer met dakraam en ruime achter- slaapkamer voorzien van inloopkast/ werkkamer en een fraai afgewerkte badkamer voorzien van douche, wastafelmeubel en toilet met wandcloset.
Tweede verdieping: overloop, bergkast met cv- opstelling en derde keurig afgewerkte slaapkamer met dakraam, dakkapel, wasgelegenheid en airco.
De voor- en achtertuin zijn keurig bestraat. De achtertuin is gelegen op het zuidoosten waar u heerlijk in alle privacy tot rust kunt komen.
Ben je geïnteresseerd in deze keurige eengezinswoning? Neem dan contact op met Steur Makelaars voor een bezichtiging!
Features
Transfer of ownership
- Asking price
- € 395,000 kosten koper
- Asking price per m²
- € 3,110
- Listed since
- Status
- Sold under reservation
- Acceptance
- Available in consultation
Construction
- Kind of house
- Single-family home, row house
- Building type
- Resale property
- Year of construction
- 1985
- Specific
- Partly furnished with carpets and curtains
- Type of roof
- Hip roof covered with roof tiles
Surface areas and volume
- Areas
- Living area
- 127 m²
- Plot size
- 108 m²
- Volume in cubic meters
- 448 m³
Layout
- Number of rooms
- 5 rooms (4 bedrooms)
- Number of bath rooms
- 1 bathroom and 1 separate toilet
- Bathroom facilities
- Shower, toilet, and washstand
- Number of stories
- 3 stories
- Facilities
- Air conditioning, outdoor awning, skylight, rolldown shutters, and TV via cable
Energy
- Energy label
- Insulation
- Roof insulation, double glazing and insulated walls
- Heating
- CH boiler and partial floor heating
- Hot water
- CH boiler
- CH boiler
- Nefit Topline (gas-fired combination boiler from 2010, in ownership)
Cadastral data
- EDAM D 10244
- Cadastral map
- Area
- 108 m²
- Ownership situation
- Full ownership
Exterior space
- Location
- Alongside a quiet road and in residential district
- Garden
- Back garden and front garden
- Back garden
- 23 m² (8.50 metre deep and 2.75 metre wide)
- Garden location
- Located at the southeast with rear access
Parking
- Type of parking facilities
- Public parking
Photos 37
Floorplans 4
© 2001-2025 funda





































