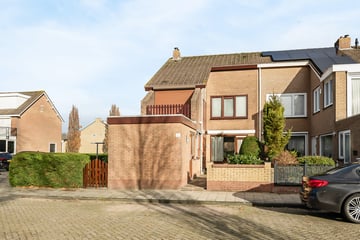This house on funda: https://www.funda.nl/en/detail/koop/volendam/huis-jan-sluiterstraat-34/43732869/

Description
Midden in Volendam mogen wij u dit zeer gunstige gelegen hoekhuis te koop aanbieden. Een solide en royaal woonhuis met aangebouwde keuken en aangebouwde garage. Eenmaal binnen zult u verrast zijn van de ruimte en de locatie van deze fijne hoekwoning.
De woning is gelegen aan de Jan Sluiterstraat. Een van de populairste woonlocaties van Volendam vanwege de centrale ligging nabij alle voorzieningen, park en vrije ligging. De woning is geschikt voor jong en oud. Alle voorzieningen vind u binnen loopafstand, zoals basisscholen, winkelcentrum De Stient, openbaar vervoer en park
Indeling:
Begane grond: entree, hal, meterkast, garage/beging, hal met trapopgang, bergkast en toilet, ruime woonkamer met fraai uitzicht. De woonkamer is tuingericht en is tevens voorzien van een zijtuin die wordt gehuurd van de gemeente Edam-Volendam.
Eerste verdieping: overloop, 4 ruime slaapkamers, moderne badkamer voorzien van closet, douche en wastafel.
Tweede verdieping: voorzolder, 2 slaapkamers.
Wilt u graag wonen op een toplocatie midden in Volendam nabij alle voorzieningen? Bel, mail of Whatsappa RC Makelaars voor meer info.
Features
Transfer of ownership
- Asking price
- € 495,000 kosten koper
- Asking price per m²
- € 3,113
- Listed since
- Status
- Sold under reservation
- Acceptance
- Available in consultation
Construction
- Kind of house
- Single-family home, corner house
- Building type
- Resale property
- Year of construction
- 1975
- Type of roof
- Hip roof covered with roof tiles
Surface areas and volume
- Areas
- Living area
- 159 m²
- Exterior space attached to the building
- 5 m²
- Plot size
- 159 m²
- Volume in cubic meters
- 548 m³
Layout
- Number of rooms
- 7 rooms (6 bedrooms)
- Number of bath rooms
- 1 bathroom and 1 separate toilet
- Bathroom facilities
- Shower, toilet, and sink
- Number of stories
- 3 stories
- Facilities
- Outdoor awning and rolldown shutters
Energy
- Energy label
- Insulation
- Roof insulation, mostly double glazed and insulated walls
- Heating
- CH boiler and partial floor heating
- Hot water
- CH boiler
- CH boiler
- Remeha (gas-fired combination boiler from 2011, in ownership)
Cadastral data
- EDAM D 8300
- Cadastral map
- Area
- 159 m²
- Ownership situation
- Full ownership
Exterior space
- Location
- In residential district
- Garden
- Back garden and front garden
Storage space
- Shed / storage
- Attached brick storage
Parking
- Type of parking facilities
- Public parking
Photos 47
© 2001-2025 funda














































