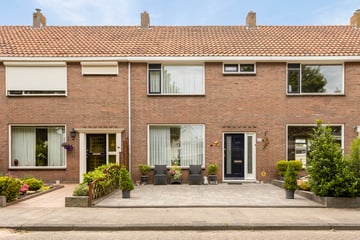This house on funda: https://www.funda.nl/en/detail/koop/volendam/huis-schoklandstraat-55/43540721/

Description
Op een bijzonder mooie locatie in de wijk Munnickenveld, met veel groen, water en ruimte rondom de woning, is deze flinke woning met grote vrijstaande stenen berging, voortuin en zonnig gelegen achtertuin in de verkoop gekomen.
De wijk is de laatste tijd sterk aan het verjongen en de woning is uitermate geschikt voor starters en of jonge gezinnen.
De woning ligt centraal ten opzichte van alle benodigde voorzieningen.
Dit woonhuis verkeert in een algeheel nette staat van onderhoud en is onder meer voorzien van hardhouten ramen en kozijnen met isolatieglas en energielabel D.
Indeling:
Begane grond: hal met trapopgang en toilet, ruime lichte woonkamer met een heerlijk uitzicht, dichte keuken in rechte opstelling voorzien van inbouwapparatuur en een praktische bergkast met wasmachine aansluiting. Via de keuken is middels een loopdeur het ruime achtererf te betreden.
Op het achtererf bevindt zich een vrijstaande stenen berging, de berging meet maar liefst 5.71 x 3.12 meter en is voorzien van elektra.
De achtertuin ligt pal op het zuiden waardoor de zonligging ideaal is. De zon draait de hele dag rond de woning.
Eerste verdieping: overloop, 3 ruime slaapkamers en de badkamer met douchecabine, toilet en wastafel.
Tweede verdieping: Via vlizotrap is de zeer ruime zolder te bereiken, hier is genoeg ruimte om één of twee slaapkamers te realiseren. Op de zolder bevindt zich de cv- ketel, Intergas uit 2023.
Zoek je een ruime woning op uitstekende locatie? Dan is dit zeker een mooie kans!
Features
Transfer of ownership
- Last asking price
- € 335,000 kosten koper
- Asking price per m²
- € 3,851
- Status
- Sold
Construction
- Kind of house
- Single-family home, row house
- Building type
- Resale property
- Year of construction
- 1968
- Specific
- Partly furnished with carpets and curtains
- Type of roof
- Hip roof covered with roof tiles
Surface areas and volume
- Areas
- Living area
- 87 m²
- Other space inside the building
- 20 m²
- External storage space
- 19 m²
- Plot size
- 146 m²
- Volume in cubic meters
- 380 m³
Layout
- Number of rooms
- 4 rooms (3 bedrooms)
- Number of bath rooms
- 1 bathroom and 1 separate toilet
- Bathroom facilities
- Shower, toilet, and sink
- Number of stories
- 2 stories and an attic
- Facilities
- Outdoor awning and TV via cable
Energy
- Energy label
- Insulation
- Partly double glazed
- Heating
- CH boiler
- Hot water
- CH boiler
- CH boiler
- Intergas (gas-fired combination boiler from 2023, in ownership)
Cadastral data
- EDAM C 2914
- Cadastral map
- Area
- 146 m²
- Ownership situation
- Full ownership
Exterior space
- Location
- Alongside a quiet road and in residential district
- Garden
- Back garden and front garden
- Back garden
- 46 m² (11.25 metre deep and 5.75 metre wide)
- Garden location
- Located at the south with rear access
Storage space
- Shed / storage
- Detached brick storage
- Facilities
- Electricity and running water
- Insulation
- No insulation
Parking
- Type of parking facilities
- Public parking
Photos 36
© 2001-2025 funda



































