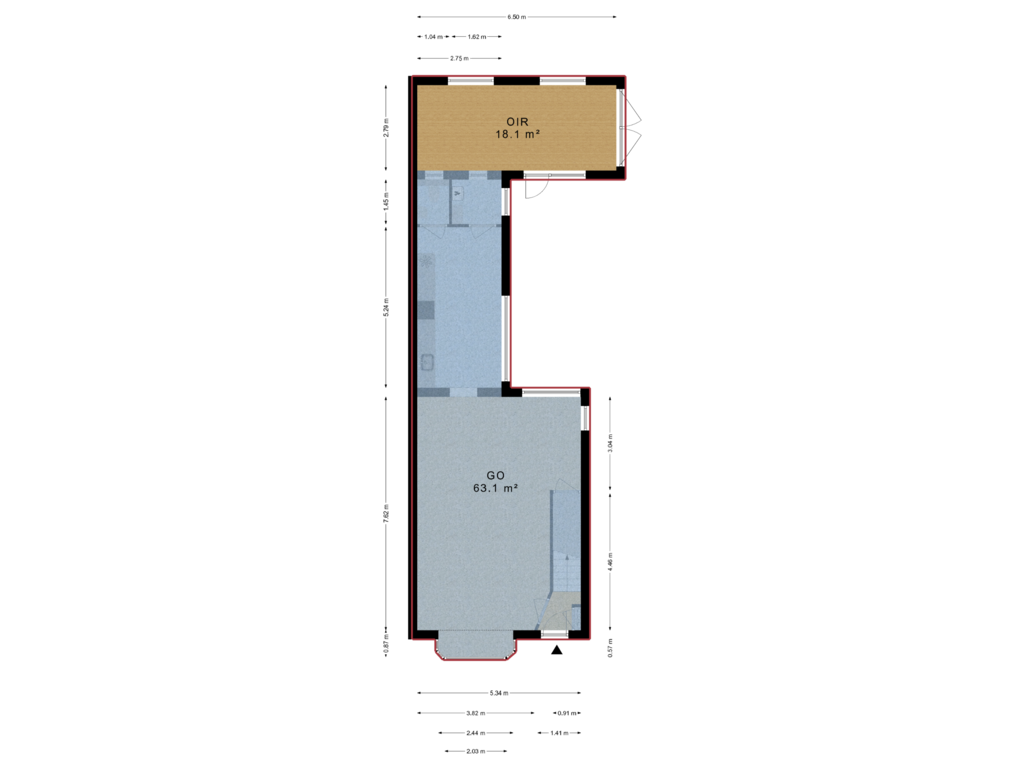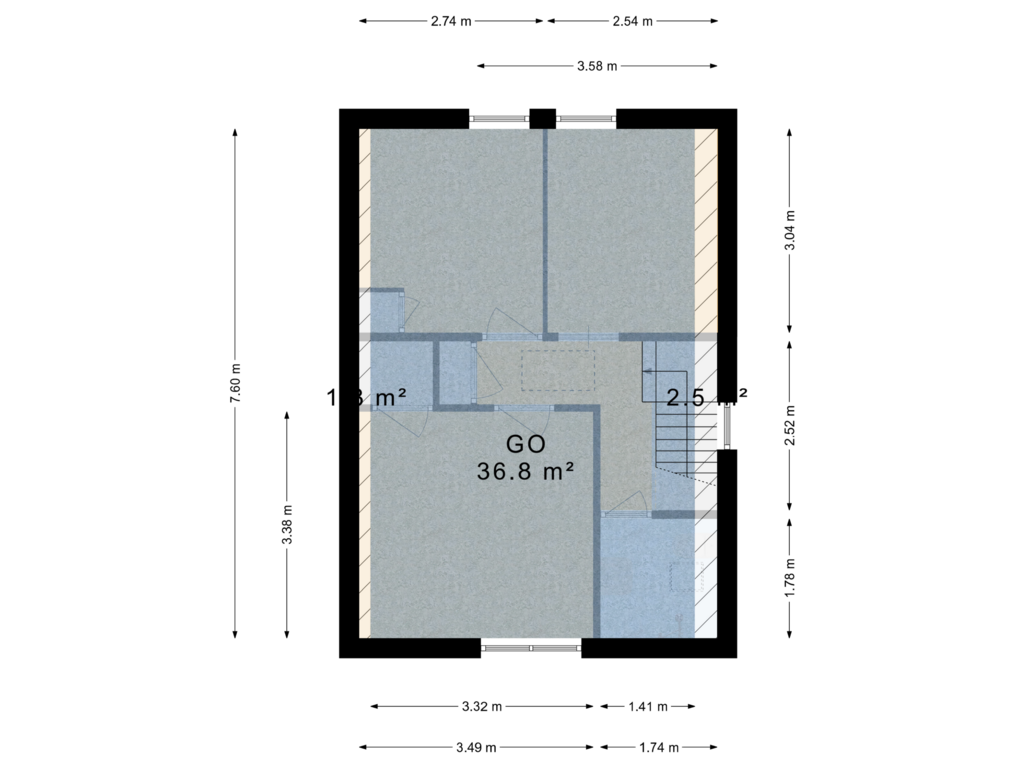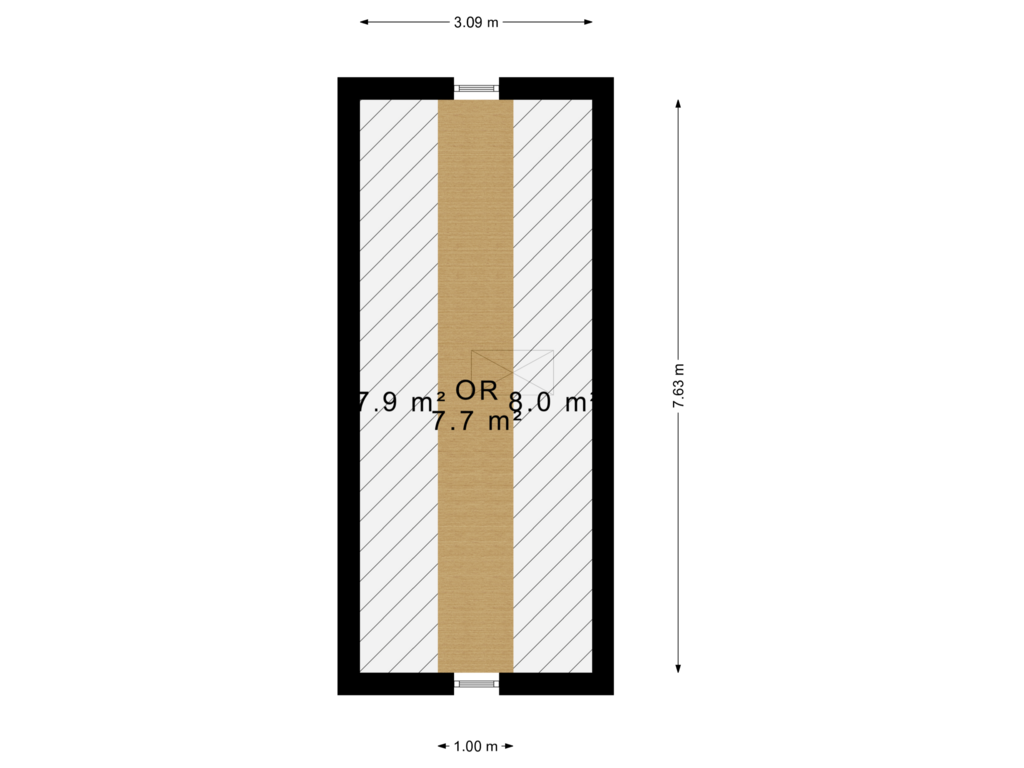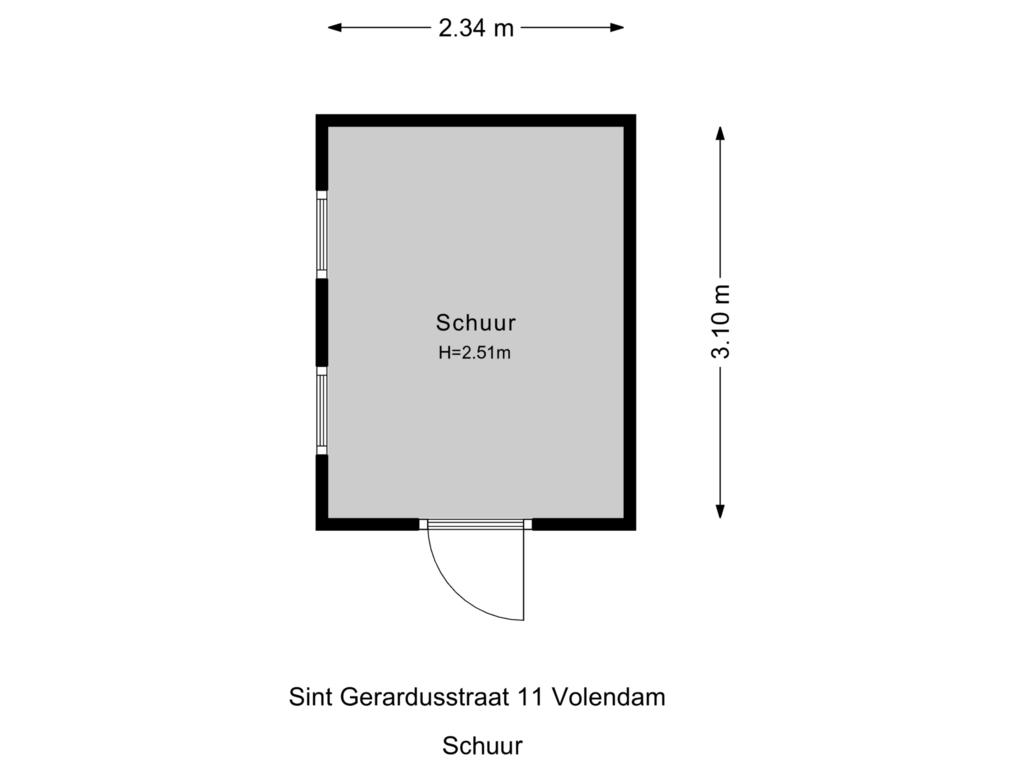This house on funda: https://www.funda.nl/en/detail/koop/volendam/huis-st-gerardusstraat-11/43731599/
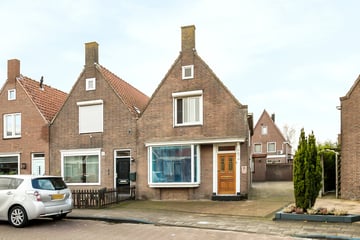
Description
Nabij het centrum van Volendam mogen wij deze royale hoekwoning met aanbouw, berging en vrijstaande berging te koop aanbieden. Dit is de unieke kans om te kunnen wonen op een gewilde locatie nabij alle voorzieningen. De woning behoeft modernisatie/renovatie. Met een perceeloppervlakte van maarliefst 238m2 biedt dit perceel veel mogelijkheden. Tevens is er reeds een vergunning voor een nieuw te bouwen woning. Tekeningen, vergunningen en overige documenten zijn beschikbaar.
De woning ligt op een gunstige hoeklocatie met een uitstekende zonligging. Vanuit de woonkamer heeft u uitzicht over de St. Gerardusstraat en met dit ruime achtererf kunt u hier de gehele dag genieten van het buitenleven.
Indeling:
Begane grond: entree, hal, meterkast, royale woonkamer met erker voorzijde. Vanuit de woonkamer is de aangebouwde keuken bereikbaar, toilet, en een berging.
Via het achtererf is de ruime aangebouwde berging/garage bereikbaar en op het erf vind u nog een separate stenen berging voor de opslag van fietsen etc.
Tevens is er op het achtererf nog een vrijstaande stenen berging voor fietsen.
Eerste verdieping: overloop, badkamer voorzien van douche, wastafel en closet, 3 ruime slaapkamers voorzien van vaste kasten.
Tweede verdieping: via vlizotrap bereikbare bergzolder met cv- opstelling (Intergas bouwjaar 2009).
Heeft u altijd al gedroomd van een ruime woning met een royaal perceel nabij het gezellige centrum van Volendam? Wacht dan niet te lang en neem contact op met RC Makelaars voor meer info.
Features
Transfer of ownership
- Asking price
- € 485,000 kosten koper
- Asking price per m²
- € 4,850
- Listed since
- Status
- Sold under reservation
- Acceptance
- Available immediately
Construction
- Kind of house
- Single-family home, corner house
- Building type
- Resale property
- Year of construction
- 1955
- Type of roof
- Gable roof covered with roof tiles
Surface areas and volume
- Areas
- Living area
- 100 m²
- Other space inside the building
- 26 m²
- External storage space
- 7 m²
- Plot size
- 238 m²
- Volume in cubic meters
- 458 m³
Layout
- Number of rooms
- 5 rooms (3 bedrooms)
- Number of bath rooms
- 1 bathroom and 1 separate toilet
- Bathroom facilities
- Shower, toilet, and sink
- Number of stories
- 3 stories
Energy
- Energy label
- Insulation
- Partly double glazed
- Heating
- CH boiler
- Hot water
- CH boiler
- CH boiler
- Intergas (gas-fired combination boiler from 2009, in ownership)
Cadastral data
- EDAM D 13732
- Cadastral map
- Area
- 6 m²
- Ownership situation
- Full ownership
- EDAM D 5623
- Cadastral map
- Area
- 232 m²
- Ownership situation
- Full ownership
Exterior space
- Location
- Alongside a quiet road, in residential district and unobstructed view
- Garden
- Back garden, front garden and side garden
Storage space
- Shed / storage
- Detached brick storage
- Facilities
- Electricity and running water
Parking
- Type of parking facilities
- Parking on private property and resident's parking permits
Photos 41
Floorplans 4
© 2001-2025 funda









































