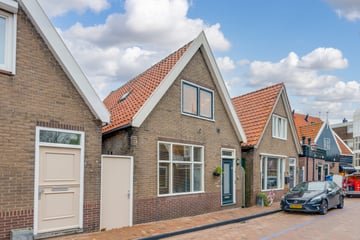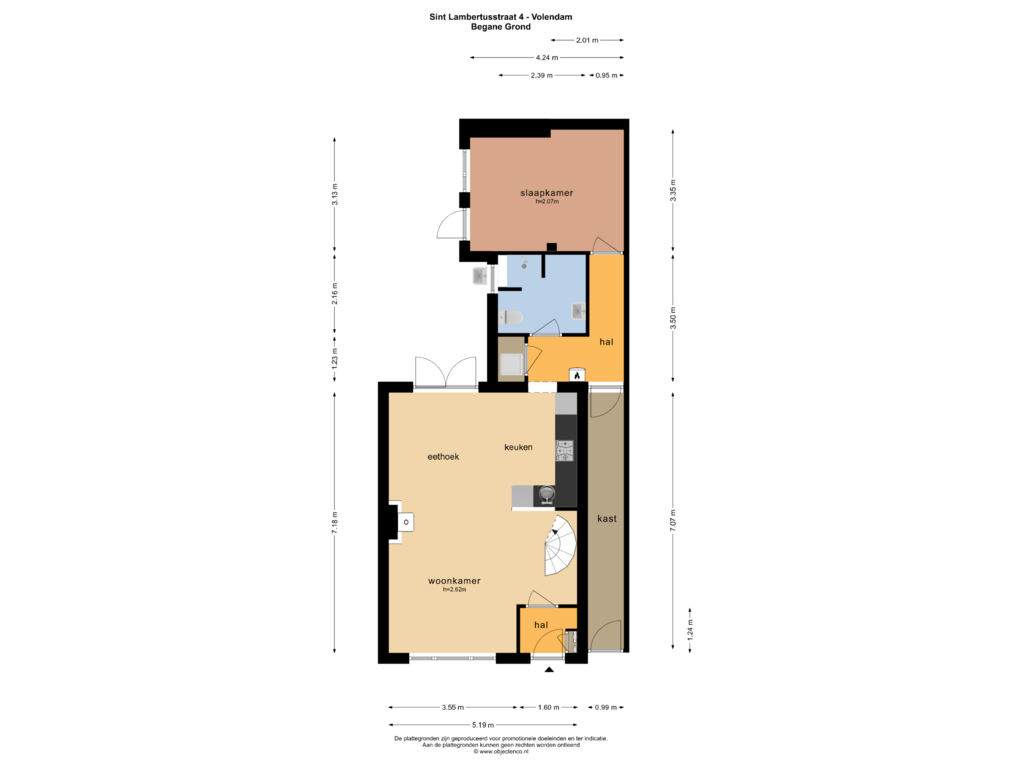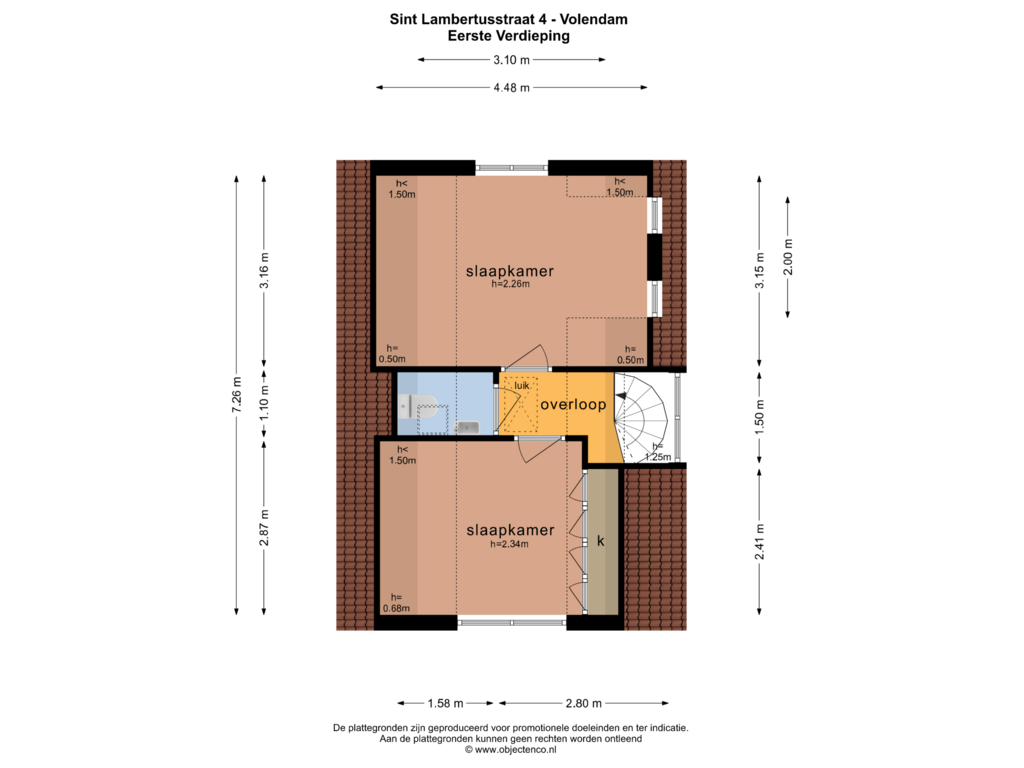This house on funda: https://www.funda.nl/en/detail/koop/volendam/huis-st-lambertusstraat-4/43850389/

St Lambertusstraat 41131 GR VolendamVolendam-Oude kom
€ 275,000 k.k.
Description
Uw (t)huis begint bij ons.
Een vrijstaande tussenwoning in een heerlijke rustige straat. Naast de woning is een eigen overkapte steeg waar u uw fietsen kunt plaatsen.
De Sint Lambertusstraat is een straat in het centrum van Volendam. Hoewel de winkels, de haven met zijn mooie Dijk en zijn vele horecagelegenheden op loopafstand bereikbaar zijn ligt de woning heerlijk rustig met privacy in de achtertuin.
De woning behoeft wel onderhoud maar biedt veel mogelijkheden.
Door de huidige bebouwing heeft de woning een groot woonoppervlakte van 89 m² en is op een perceel van 97 m². Dit is voor de oude kom groot.
Indeling:
Begane grond: entree met meterkast, woonkamer met openslaande deuren naar de achtertuin, een open trap naar de 1e verdieping en een open keukenin hoekopstelling voorzien van diverse inbouwapparatuur. In de achteraanbouw (voorste gedeelte gebouwd in 2000 en voorzien van een betonvloer) de keuken met douche, toilet en wastafel, tevens een kast met de wasmachine en toegang tot de berging. Hier kan een slaap- of werkkamer worden gerealiseerd.
1e Verdieping: overloop, toilet met wastagfel, voorslaapamer met kastenwand, achterslaapkamer.
Wilt u rustig en sfeervol wonen, centraal in Volendam? Maak dan een afspraak voor een bezichtiging.
Features
Transfer of ownership
- Asking price
- € 275,000 kosten koper
- Asking price per m²
- € 3,090
- Listed since
- Status
- Available
- Acceptance
- Available in consultation
Construction
- Kind of house
- Single-family home, detached residential property
- Building type
- Resale property
- Year of construction
- 1935
- Specific
- Partly furnished with carpets and curtains
- Type of roof
- Gable roof covered with roof tiles
Surface areas and volume
- Areas
- Living area
- 89 m²
- Other space inside the building
- 8 m²
- Plot size
- 97 m²
- Volume in cubic meters
- 342 m³
Layout
- Number of rooms
- 5 rooms (3 bedrooms)
- Number of bath rooms
- 1 bathroom and 1 separate toilet
- Bathroom facilities
- Shower, toilet, and sink
- Number of stories
- 2 stories
- Facilities
- Passive ventilation system and TV via cable
Energy
- Energy label
- Insulation
- Partly double glazed
- Heating
- CH boiler
- Hot water
- CH boiler
- CH boiler
- Intergas (gas-fired combination boiler from 2020, in ownership)
Cadastral data
- EDAM D 4448
- Cadastral map
- Area
- 97 m²
- Ownership situation
- Full ownership
Exterior space
- Location
- In centre and in residential district
- Garden
- Back garden
- Back garden
- 18 m² (7.00 metre deep and 2.50 metre wide)
- Garden location
- Located at the southeast with rear access
Storage space
- Shed / storage
- Attached wooden storage
- Facilities
- Electricity
- Insulation
- No insulation
Parking
- Type of parking facilities
- Resident's parking permits
Photos 45
Floorplans 2
© 2001-2025 funda














































