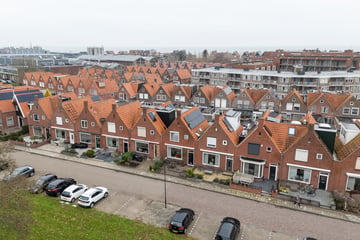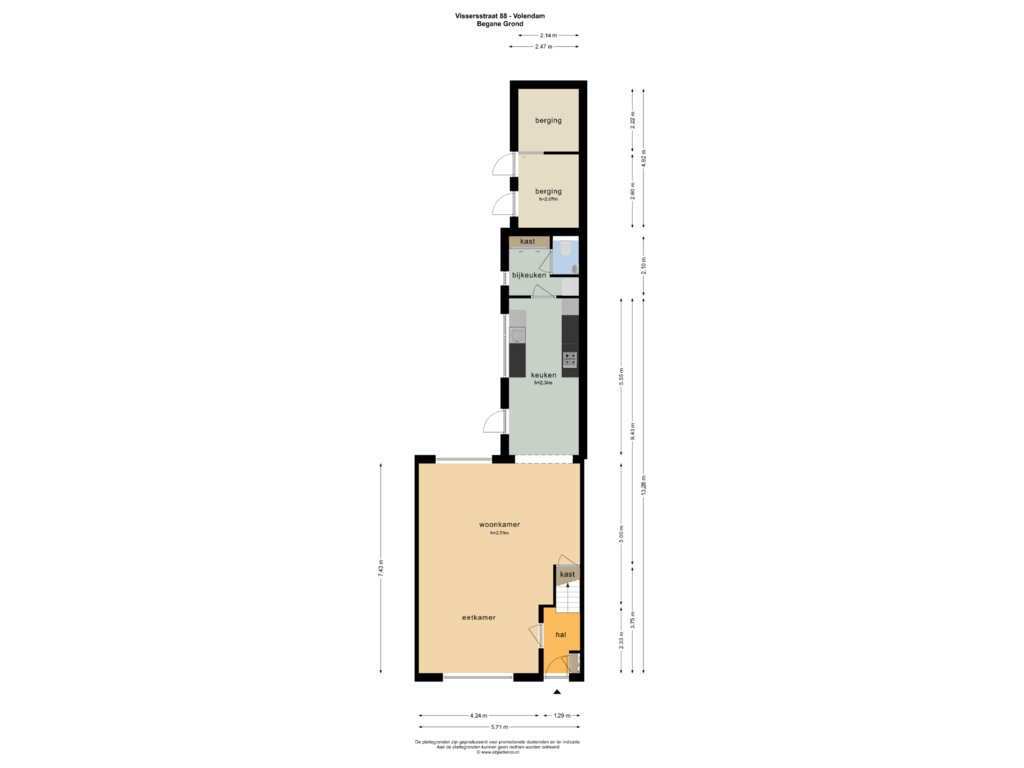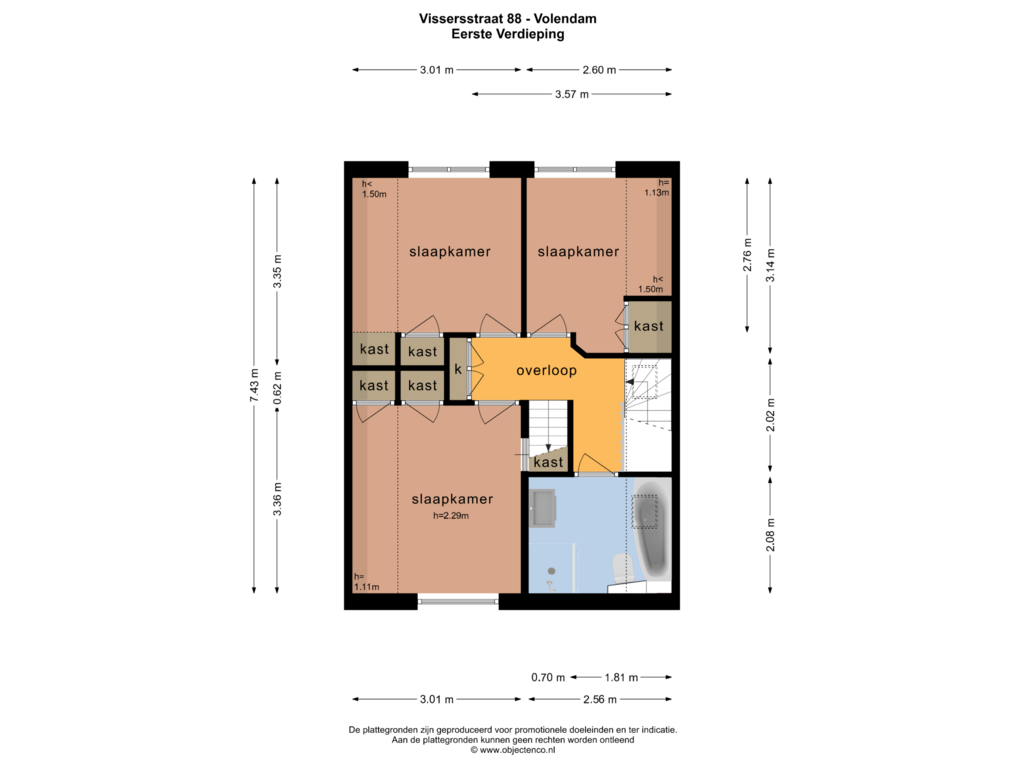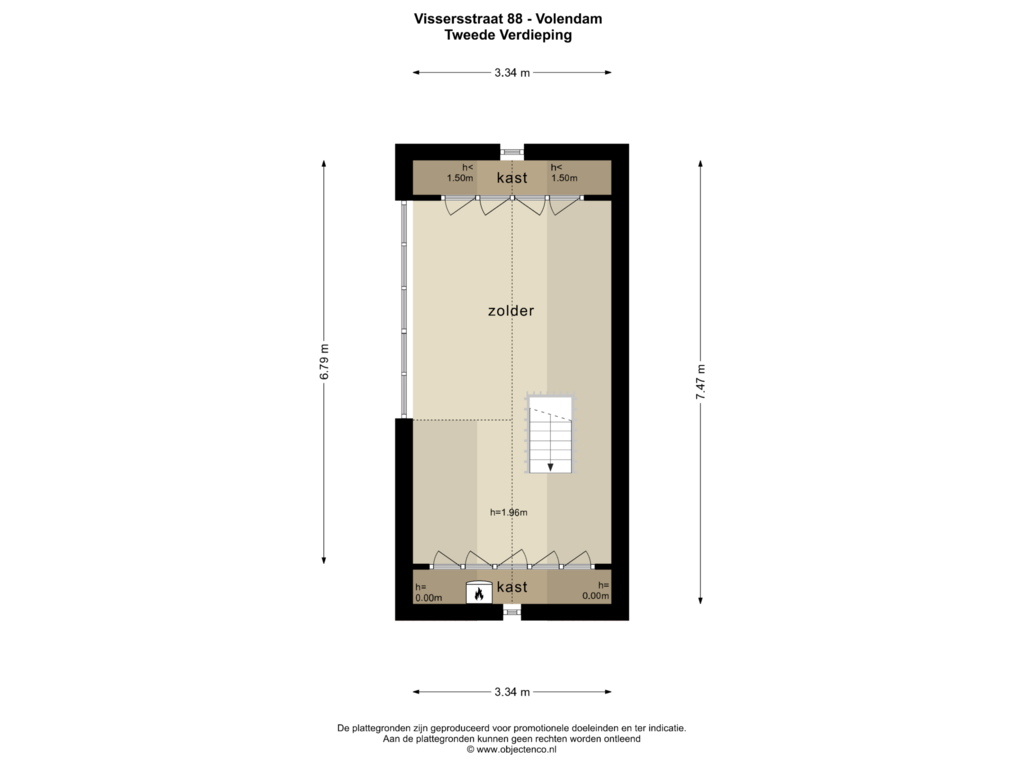This house on funda: https://www.funda.nl/en/detail/koop/volendam/huis-vissersstraat-88/43855061/

Vissersstraat 881131 GM VolendamVolendam-Oude kom
€ 550,000 k.k.
Description
Uw (t)huis begint bij ons!
De Vissersstraat, één van de mooiste plekjes van Volendam!
MIDDEN in het centrum met VRIJ UITZICHT over een parkje. En ook nog eens voldoende parkeergelegenheid direct voor de deur. Wat wil je nog meer?
Op een TOP locatie met alle voorzieningen op loopafstand gelegen. Om de hoek een ambachtelijke slager, op steenworp afstand van de winkelstraat ‘van Baarstraat’ en ook op steenworp afstand van het gezellige centrum met diverse winkels en de gezellige haven. Heerlijk wandelen over de dijk of lekker een hapje en een drankje in één van de cafés of restaurants. In het centrum is altijd iets te doen en een auto is haast overbodig!
De woning is door de jaren heen gerenoveerd en verbouwd. Voorzien van ruime woonkamer, aanbouw met keuken, ruime berging en maar liefst 4 slaapkamers waarvan één op de zolder. En met een energielabel B is er ook aan duurzaamheid gedacht. Op het dak liggen bijvoorbeeld 12 zonnepanelen die de energierekening ten goede komt.
INDELING
Begane grond: Entree met trapopgang naar 1e verdieping en inbouwkastje, meterkast (9 groepen en 1 aardlekschakelaar), L-vormige woonkamer voorzien van trapkast, aangebouwde nette keuken in rechte opstelling voorzien van hardstenen aanrechtblad, inbouwappratuur en deur naar het achtererf, bijkeuken voorzien van schuifkastenwand, inbouwkast met wasmachine aansluiting en luxe betegelde toilet voorzien van wandcloset en fonteintje. De woonkamer is voorzien van houten vloerdelen en de aanbouw voorzien van plavuizen met vloerverwarming. Op het achtererf een aangebouwde en geïsoleerde berging voorzien van elektra, betonvloer en verwarming.
1e verdieping: Overloop met vaste trap naar 2e verdieping en inbouwkast, achterslaapkamer voorzien van inbouwkast met rolluik, tweede achterslaapkamer voorzien van inbouwkast en rolluik, voorslaapkamer voorzien van inbouwkasten en rolluik en een luxe betegelde badkamer voorzien van badmeubel, wandcloset, ligbad, douche en vloerverwarming.
2e verdieping: Bergzolder/slaapkamer voorzien van inbouwkasten, bergruimte in de schuinte en
dakkapel.
Een prachtig huis op een fantastische locatie. Een huis waar je jezelf direct thuis zult voelen! Ben je benieuwd of dit jouw nieuwe (t)huis kan worden? Maak dan een afspraak voor een bezichtiging en we nemen je graag mee voor een rondleiding door deze heerlijke woning!
Features
Transfer of ownership
- Asking price
- € 550,000 kosten koper
- Asking price per m²
- € 5,446
- Listed since
- Status
- Available
- Acceptance
- Available in consultation
Construction
- Kind of house
- Single-family home, row house
- Building type
- Resale property
- Year of construction
- 1955
- Specific
- Partly furnished with carpets and curtains
- Type of roof
- Hip roof covered with roof tiles
Surface areas and volume
- Areas
- Living area
- 101 m²
- Other space inside the building
- 24 m²
- Plot size
- 151 m²
- Volume in cubic meters
- 429 m³
Layout
- Number of rooms
- 5 rooms (3 bedrooms)
- Number of bath rooms
- 1 bathroom and 1 separate toilet
- Bathroom facilities
- Shower, bath, toilet, underfloor heating, and sink
- Number of stories
- 3 stories
- Facilities
- Outdoor awning, skylight, passive ventilation system, rolldown shutters, TV via cable, and solar panels
Energy
- Energy label
- Insulation
- Roof insulation, double glazing, insulated walls and floor insulation
- Heating
- CH boiler
- Hot water
- CH boiler
- CH boiler
- Nefit (gas-fired combination boiler from 2013, in ownership)
Cadastral data
- EDAM D 5605
- Cadastral map
- Area
- 151 m²
- Ownership situation
- Full ownership
Exterior space
- Location
- Alongside a quiet road, in centre, in residential district, open location and unobstructed view
- Garden
- Back garden and front garden
- Back garden
- 38 m² (12.50 metre deep and 3.00 metre wide)
- Garden location
- Located at the southeast with rear access
Storage space
- Shed / storage
- Attached brick storage
- Facilities
- Electricity and heating
Parking
- Type of parking facilities
- Public parking and resident's parking permits
Photos 62
Floorplans 3
© 2001-2024 funda
































































