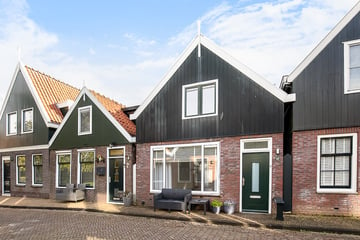This house on funda: https://www.funda.nl/en/detail/koop/volendam/huis-w-j-tuijnstraat-40/43551498/

Description
In het gezellige centrum van Volendam mogen wij u deze sfeervolle woning te koop aanbieden.
Als je eenmaal hebt geproefd aan het wonen en de sfeer van het oude centrum van Volendam, dan is het moeilijk om weer te verhuizen. Oude Kom bewoners zijn relaxed en hebben het er erg naar de zin. Op een steenworp afstand kunt u genieten van de gezellige haven met haar talrijke gezellige terrasjes en het aantrekkelijke IJsselmeer. De winkels nabij en u kunt boodschappen doen bij de supermarkt op de hoek.
U heeft met deze woning in principe uw auto niet meer nodig! Het openbaar vervoer is op loopafstand en de busverbinding brengt u rechtstreeks naar het centrum van Amsterdam (ca 25 minuten), Purmerend of Hoorn.
Rondom de woning kunt u de auto parkeren. (parkeervergunning Edam Volendam € 25,- per jaar)
Indeling:
Begane grond: entree, hal, meterkast, trapopgang naar de eerste verdieping, woonkamer met openslaande deuren, open keuken voorzien van inbouwapparatuur, toilet voorzien van closet, bijkeuken met wasmachine aansluiting, en een schuur.
Eerste verdieping: overloop, 2 slaapkamers, badkamer voorzien van wastafel en closet.
Zolder: bergzolder
Wonen op een uitstekende en centrale locatie. De gezelligheid en gemoedelijkheid die de oude kernen van dorpen en kleine steden zo kan kenmerken is bij deze woning zeker van toepassing! Een ongedwongen sfeer en altijd even een kleine wandeling langs het mooie IJsselmeer maken.
De genoegens van alles bij de hand en eigenlijk altijd het vakantiegevoel bij je dragen. Wij nodigen u uit om het te ervaren. Neem contact op met RC Makelaars.
Features
Transfer of ownership
- Last asking price
- € 289,000 kosten koper
- Asking price per m²
- € 4,129
- Status
- Sold
Construction
- Kind of house
- Single-family home, row house
- Building type
- Resale property
- Year of construction
- 1925
- Type of roof
- Gable roof covered with roof tiles
Surface areas and volume
- Areas
- Living area
- 70 m²
- Other space inside the building
- 6 m²
- Plot size
- 63 m²
- Volume in cubic meters
- 281 m³
Layout
- Number of rooms
- 3 rooms (2 bedrooms)
- Number of bath rooms
- 1 bathroom and 1 separate toilet
- Bathroom facilities
- Shower and sink
- Number of stories
- 3 stories
- Facilities
- Passive ventilation system and TV via cable
Energy
- Energy label
- Insulation
- Roof insulation and partly double glazed
- Heating
- CH boiler
- Hot water
- CH boiler
- CH boiler
- Remeha (gas-fired combination boiler from 2021, in ownership)
Cadastral data
- EDAM D 3229
- Cadastral map
- Area
- 63 m²
- Ownership situation
- Full ownership
Exterior space
- Location
- In centre
- Garden
- Deck
Storage space
- Shed / storage
- Attached wooden storage
- Facilities
- Electricity
Parking
- Type of parking facilities
- Public parking and resident's parking permits
Photos 36
© 2001-2025 funda



































