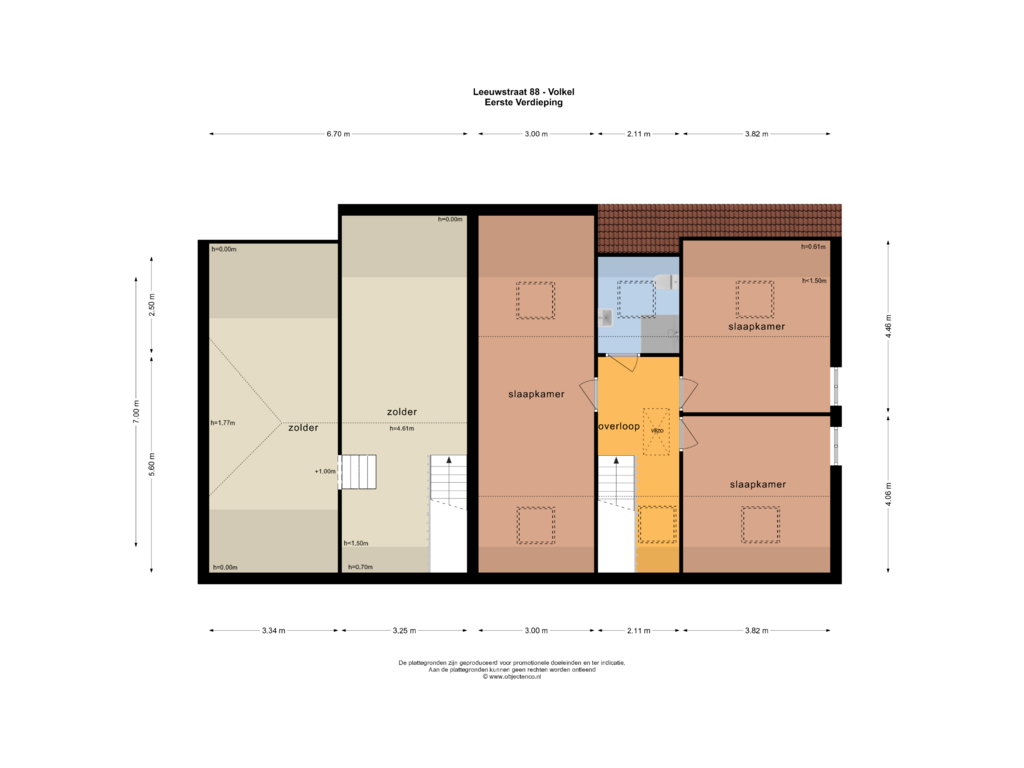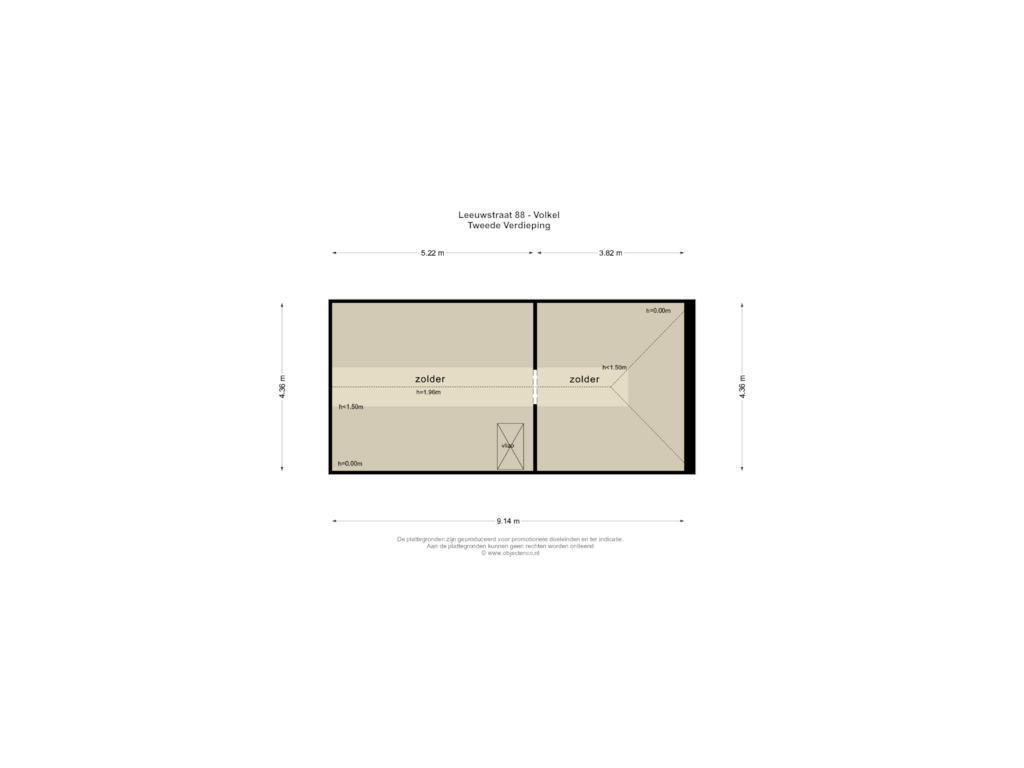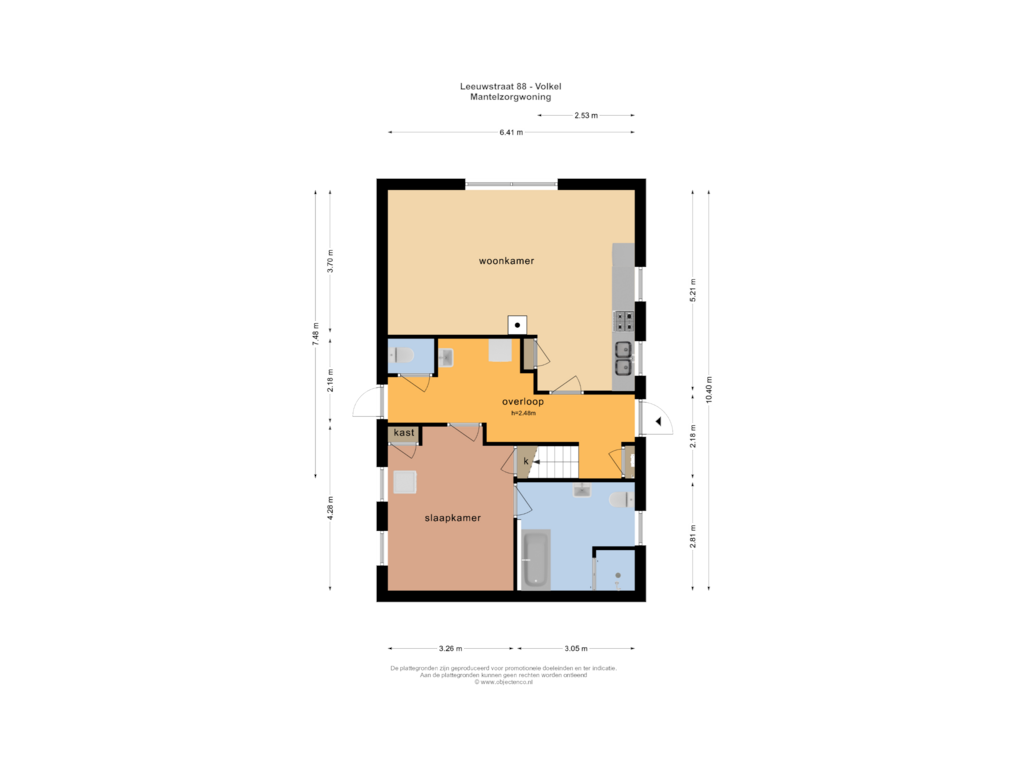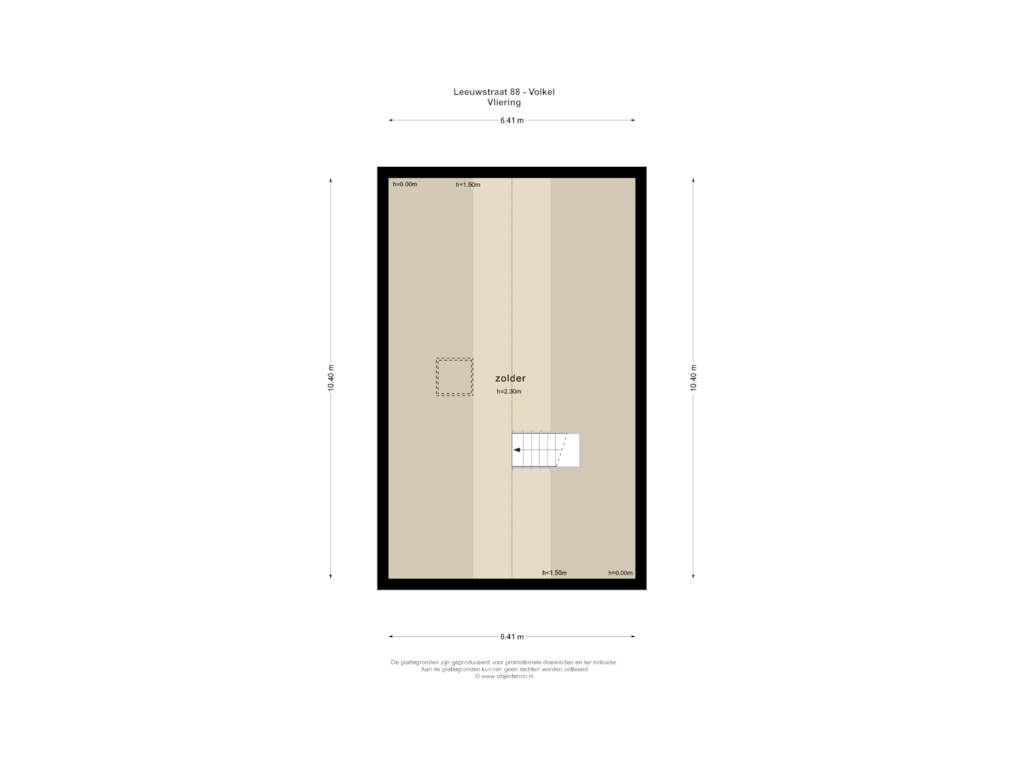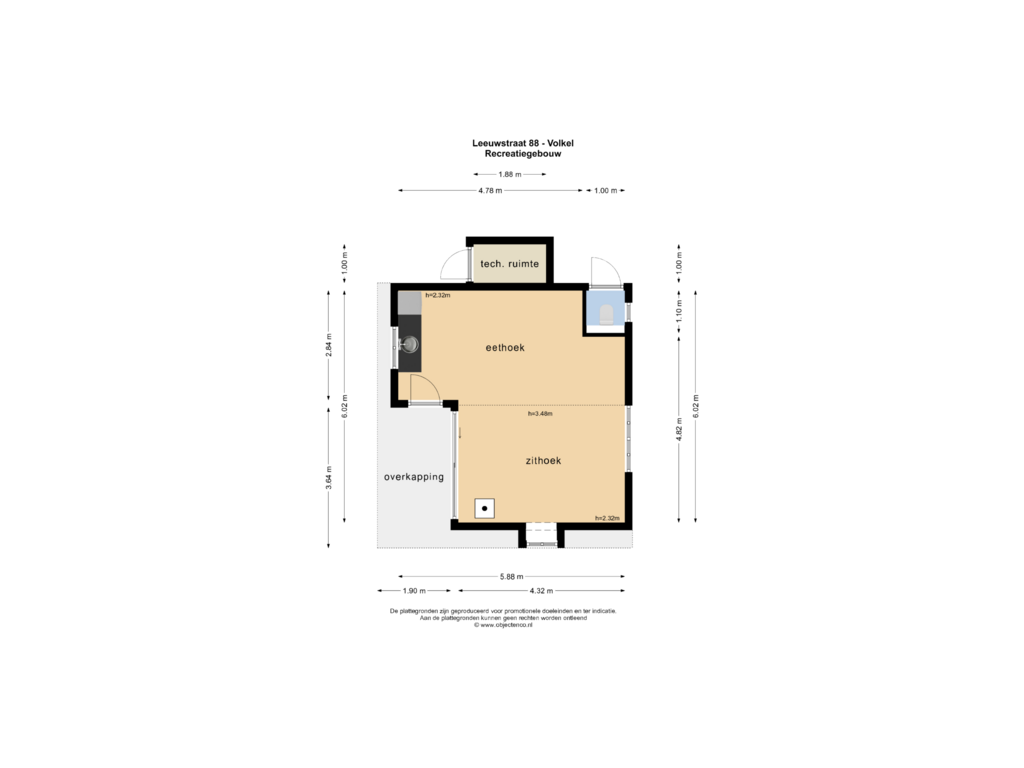This house on funda: https://www.funda.nl/en/detail/koop/volkel/huis-leeuwstraat-88/42110795/
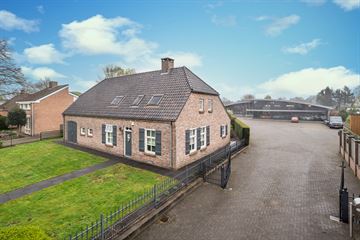
Leeuwstraat 885408 PL VolkelKom Volkel
€ 2,695,000 k.k.
Eye-catcherWoonhuis met mantelzorgwoning, garagebedrijf, showroom en werkplaats!
Description
Uitstekend onderhouden vrijstaand woonhuis met mantelzorgwoning, recreatieruimte en representatief garagebedrijf met showroom en werkplaats, berging en groot buitenterrein. Het object is gunstig op een perceel van 8.251 m2 gelegen aan de doorgaande weg tussen Uden en Boekel.
Via de voortuin en de toegangsweg, met afsluitbare poort en veel parkeermogelijkheden, zijn het woonhuis, garagebedrijf, mantelzorgwoning en de recreatieruimte te bereiken.
Indeling woonhuis, mantelzorgwoning en recreatieruimte (Leeuwstraat 88):
Totale perceeloppervlakte: circa 1.251 m2
Woonhuis:
Bouwjaar: 1990 en uitgebouwd in 1997
Woonoppervlakte: circa 342 m2
Overige inpandige ruimte: circa 80 m2
Inhoud: circa 1.531 m3
Begane grond:
De hal, met meterkast, garderobe en trapopgang naar de verdieping, geeft u toegang tot de woonkamer en de benedenslaapkamer. De slaapkamer is uitgevoerd met een eigen badkamer, die is ingericht met een douchehoek, ligbad, toilet en een wastafel in meubel. De royale woonkamer, met gashaard, geeft u toegang tot de keuken. De luxe keuken, met voldoende bergmogelijkheden en kelderkast, is ingericht met een twee koelkasten, vaatwasser, twee magnetron/ovens, inductiekookplaat en afzuiging. Aansluitend aan de keuken komt u in de bijkeuken, die plaats biedt aan een toiletruimte, wasmachine- en drogeraansluitingen en een kast met de cv-ketel en boiler. Vanuit de bijkeuken zijn de achtertuin en een grote hobby/werkruimte bereikbaar. De hobby/werkruimte is uitgevoerd met een trap naar de zolder, meterkast en openslaande deuren naar de voortuin. Via een portaal aan de achterzijde is nog een kantoorruimte bereikbaar.
Eerste verdieping:
De overloop geeft u toegang tot drie grote slaapkamers en een badkamer. Deze badkamer is ingericht met een douchehoek, toilet en wastafel. De vanuit de hobby/werkruimte bereikbare grote zolder biedt veel extra bergmogelijkheden.
Tweede verdieping:
Middels een vlizotrap komt u vanuit de overloop op een bergzolder.
Algemeen:
De keurig aangelegde tuin, met veel privacy, is voorzien van gazon, terras en diverse bomen en planten. De goed geïsoleerde woning is uitgevoerd met dubbele beglazing, airco, vloerverwarming en een alarminstallatie.
Mantelzorgwoning:
De ruime hal, met meterkast, toiletruimte en trapopgang naar een open zolder, geeft u toegang tot een slaapkamer en de woonkamer. De woonkamer is onderverdeeld in een zitgedeelte en een eetgedeelte met open keuken. De keuken is ingericht met een koelkast, gaskookplaat en afzuigkap. De slaapkamer is uitgevoerd met een eigen badkamer, die is ingericht met een ligbad, douchehoek, toilet en wastafel.
Recreatieruimte:
De in hout opgetrokken ruimte, met terras en alarminstallatie, is onderverdeeld in een berging, toiletruimte, meterkast, overkapping en een woonkamer met open keuken.
Indeling garagebedrijf met berging en buitenterrein: (Leeuwstraat 88A)
Totale perceeloppervlakte: circa 7.000 m2
Bouwjaar: 2010
Showroom begane grond: circa 718 m2
Showroom verdieping: circa 55 m2
Werkplaats begane grond: circa 383 m2
Magazijn verdieping: circa 74 m2
Totale inhoud: circa 7.575 m3
Het representatieve en goed geïsoleerde garagebedrijf is gebouwd met duurzame materialen en verkeert in uitstekende staat van onderhoud. De showroom/werkplaats is opgetrokken uit geïsoleerde spouwmuren, aluminium kozijnen, isolatieglas en een gebogen geïsoleerd dak met golfprofielplaten. De showroom is uitgevoerd met een geïsoleerde tegelvloer met vloerverwarming en een entresol, gelegen boven de receptie/kantoorruimte. De werkplaats is uitgevoerd met drie overheaddeuren, sanitaire ruimten, vloerverwarming en een op de verdieping gelegen magazijnruimte. De showroom/werkplaats is voorzien van een warmteterugwininstallatie (WTW), airco en alarminstallatie.
De berging is opgetrokken uit geïsoleerde spouwmuren, aluminium en houten kozijnen, isolatieglas en een gebogen geïsoleerd dak met golfprofielplaten.
Algemeen:
Aan de voorzijde van de showroom bevindt zich een groot verhard parkeerterrein en het aangrenzende gazon mag worden ingericht als verhard parkeerterrein voor de stalling van auto’s (circa 2.000 m2). Het object is gelegen op circa 30 autominuten van Nijmegen, ’s-Hertogenbosch en Eindhoven. Overname van de exploitatie van het garagebedrijf, inclusief bedrijfsinventaris, is bespreekbaar.
Features
Transfer of ownership
- Asking price
- € 2,695,000 kosten koper
- Asking price per m²
- € 7,880
- Listed since
- Status
- Available
- Acceptance
- Available in consultation
Construction
- Kind of house
- Converted farmhouse, detached residential property
- Building type
- Resale property
- Year of construction
- 1990
- Type of roof
- Gable roof covered with roof tiles
Surface areas and volume
- Areas
- Living area
- 342 m²
- Other space inside the building
- 80 m²
- Plot size
- 8,251 m²
- Volume in cubic meters
- 1,531 m³
Layout
- Number of rooms
- 8 rooms (5 bedrooms)
- Number of bath rooms
- 2 bathrooms and 1 separate toilet
- Bathroom facilities
- 2 showers, bath, 2 toilets, and 2 sinks
- Number of stories
- 3 stories
Energy
- Energy label
- Insulation
- Completely insulated
- Heating
- CH boiler
- Hot water
- CH boiler
- CH boiler
- Gas-fired combination boiler, in ownership
Cadastral data
- UDEN F 5536
- Cadastral map
- Area
- 3,410 m²
- Ownership situation
- Full ownership
- UDEN F 5116
- Cadastral map
- Area
- 661 m²
- Ownership situation
- Full ownership
- UDEN F 5793
- Cadastral map
- Area
- 118 m²
- Ownership situation
- Full ownership
- UDEN F 5795
- Cadastral map
- Area
- 2,894 m²
- Ownership situation
- Full ownership
- UDEN F 5627
- Cadastral map
- Area
- 1,168 m²
- Ownership situation
- Full ownership
Exterior space
- Garden
- Surrounded by garden
Commercial property
- Commercial property
- (detached)
Photos 82
Floorplans 6
© 2001-2024 funda



















































































