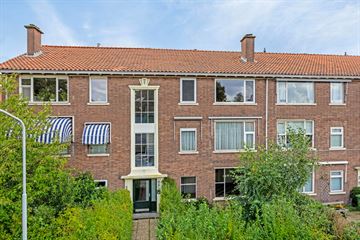
Description
In een rustige woonstraat gelegen 3-kamer portiekwoning met tuin. De woning is eenvoudig afgewerkt en dient volledig te worden gemoderniseerd; het betreft een echte kluswoning. De woning heeft een woonoppervlak van ca. 65 m², een woonkamer van ca. 18 m² en een zonnige tuin op het zuidoosten met berging.
Indeling:
Afgesloten portiek met brievenbussen. Net portiek. Entree. Hal. Toilet met fonteintje. Slaapkamer aan de voorzijde met vaste kast. Woonkamer met vaste kast en toegang tot de tuin. Slaapkamer aan de achterzijde. Keuken voorzien van een keukenblok. Eenvoudige douchegelegenheid.
Zonnige, 9 meter diepe achtertuin gelegen op het oosten met berging.
** Bezichtigingsaanvragen via funda**
Bijzonderheden:
- Centraal gelegen in Voorburg;
- Kluswoning;
- Woning dient volledig gemoderniseerd te worden;
- Rondom voorzien van stalen kozijnen;
- Woonkamer 18 m²;
- Verwarming middels cv-ketel en geiser;
- Actieve VvE, bijdrage € 155,- incl. opstalverzekering;
- Kozijnen zijn uitgesloten van de VvE;
- Ouderdoms-, asbest- en niet-bewonersclausule van toepassing.
Bezichtigingsaanvragen via Funda.
Oplevering in overleg.
Features
Transfer of ownership
- Asking price
- € 280,000 kosten koper
- Asking price per m²
- € 4,242
- Listed since
- Status
- Sold under reservation
- Acceptance
- Available in consultation
- VVE (Owners Association) contribution
- € 155.00 per month
Construction
- Type apartment
- Residential property with shared street entrance
- Building type
- Resale property
- Year of construction
- 1952
- Specific
- Renovation project
- Type of roof
- Gable roof covered with roof tiles
Surface areas and volume
- Areas
- Living area
- 66 m²
- Other space inside the building
- 2 m²
- Exterior space attached to the building
- 6 m²
- Volume in cubic meters
- 222 m³
Layout
- Number of rooms
- 3 rooms (2 bedrooms)
- Number of bath rooms
- 1 bathroom and 1 separate toilet
- Bathroom facilities
- Shower and sink
- Number of stories
- 1 story
- Located at
- 1st floor
- Facilities
- Passive ventilation system
Energy
- Energy label
- Insulation
- No insulation
- Heating
- CH boiler
- Hot water
- Gas water heater
- CH boiler
- Gas-fired from 2000, in ownership
Cadastral data
- VOORBURG E 7777
- Cadastral map
- Ownership situation
- Full ownership
Exterior space
- Location
- Alongside a quiet road and in residential district
- Garden
- Back garden and front garden
- Back garden
- 71 m² (8.99 metre deep and 7.88 metre wide)
- Garden location
- Located at the east with rear access
Storage space
- Shed / storage
- Detached brick storage
Parking
- Type of parking facilities
- Public parking and resident's parking permits
VVE (Owners Association) checklist
- Registration with KvK
- Yes
- Annual meeting
- Yes
- Periodic contribution
- Yes (€ 155.00 per month)
- Reserve fund present
- Yes
- Maintenance plan
- Yes
- Building insurance
- Yes
Photos 34
© 2001-2025 funda

































