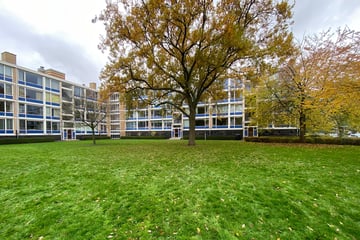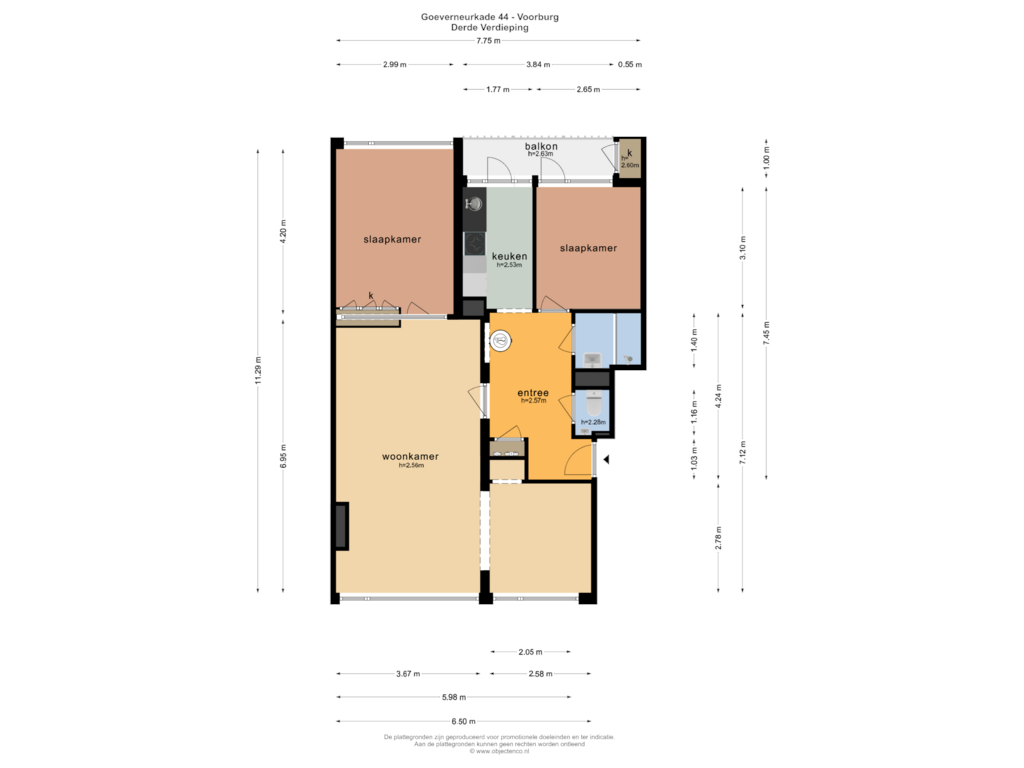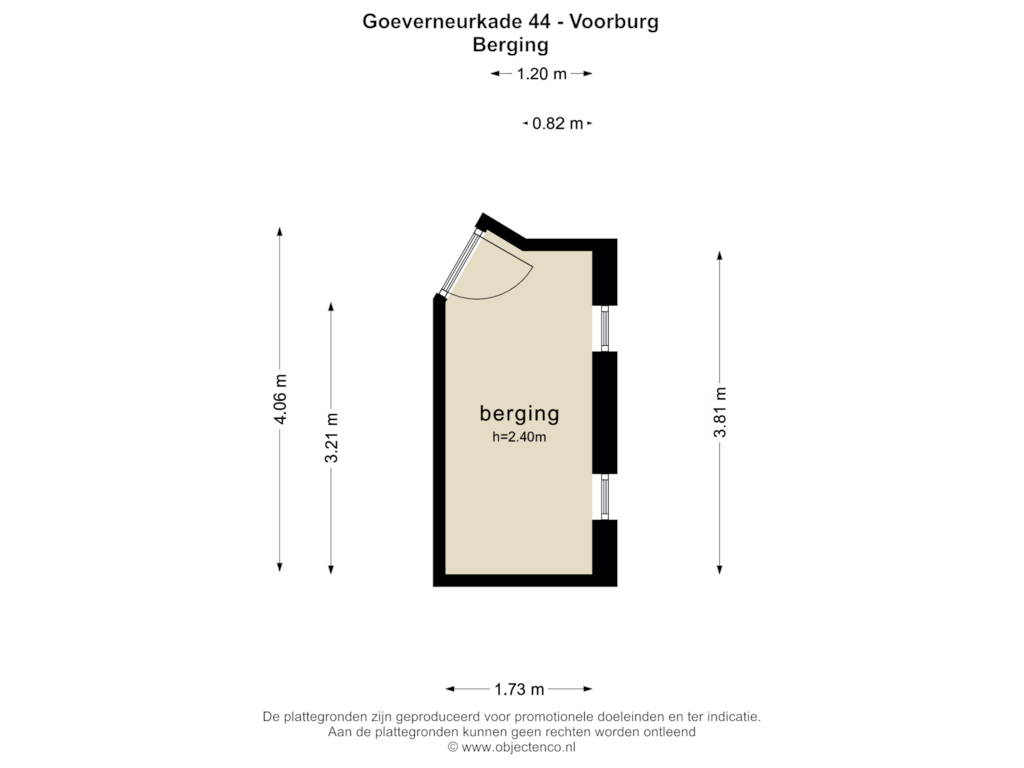This house on funda: https://www.funda.nl/en/detail/koop/voorburg/appartement-goeverneurkade-44/89181267/

Description
Open view 3/4-room (2/3 bedroom) apartment with balcony, elevator and storage in the basement.
Request a viewing via Funda, Pararius or website GRIP.
This comfortable apartment has a living area of approx. 75 m² and is situated in a good location with unobstructed view of public greenery.
The location is ideal. There are sufficient (public) parking spaces available. Various shopping areas, such as the cozy Voorburgse Herenstraat and the Koningin Julianaplein, are both within walking/cycling distance. Public transport such as bus/tram/train stations Voorburg and Laan van NOI are also in the immediate vicinity. The A12/A4 highways are quickly and easily accessible.
Layout
Closed entrance (with intercom and mailboxes) on the ground floor.
Porch with stairs and elevator to the 3rd floor.
Entrance to the house, spacious hall (with boiler location), meter cupboard, separate toilet with washbasin.
Spacious and bright L-shaped living room of approx. 33 m² with unobstructed views at the front over public greenery.
Spacious bedroom at the rear accessible from the living room (approx. 2.99 x 5.20 m) with fitted wardrobes.
Kitchen (approx. 3.10 x 1.77 m) equipped with Ikea fitted kitchen with combi oven, ceramic hob, extractor hood, dishwasher, fridge and washing machine.
The balcony (approx. 4 m²) at the rear is accessible from the kitchen. The balcony has a fixed storage cupboard.
Second bedroom at the rear of (approx. 2.65 x 3.10 m) with door to the balcony.
Tiled bathroom with sink, mirror cabinet and spacious shower with glass shower wall.
Good to know:
- Year of construction 1962;
- Private land;
- Well-maintained, well-kept house and apartment complex;
- Largely double glazed with plastic windows and frames, wooden frames with single glazing at the balcony;
- The apartment is largely equipped with a laminate floor;
- Living area (measured in accordance with NEN 2580): approx. 75.40 m²;
- Storage room of approx. 6.60 m² in the basement, equipped with electricity connection;
- Easy to adapt to 3 bedrooms;
- Spacious and bright L-shaped living room;
- Energy label E (valid until 28-6-2032);
- Indoor balcony of approx. 4 m², located on the northwest, with storage cupboard;
- Heating via block heating with individual metering;
- Advance heating costs € 64,14 per month;
- Hot water by means of electric 115 liter boiler (in ownership);
- Active Owners' Association / VvE (numbers 10 to 67),
Administrator Atrium Vastgoedmanagement B.V., VvE contribution € 222,58 per month;
- This is a gas-free home;
- Public parking facilities (parking disc / parking permit);
- Materials / age clause applicable (year of construction of house 1962);
- Non-occupancy clause (concerns a former rental home) applicable;
- Delivery in consultation.
Features
Transfer of ownership
- Asking price
- € 315,000 kosten koper
- Asking price per m²
- € 4,145
- Listed since
- Status
- Under offer
- Acceptance
- Available in consultation
- VVE (Owners Association) contribution
- € 222.58 per month
Construction
- Type apartment
- Apartment with shared street entrance (apartment)
- Building type
- Resale property
- Year of construction
- 1962
- Accessibility
- Accessible for people with a disability and accessible for the elderly
- Type of roof
- Gable roof covered with asphalt roofing
Surface areas and volume
- Areas
- Living area
- 76 m²
- Other space inside the building
- 1 m²
- Exterior space attached to the building
- 4 m²
- External storage space
- 7 m²
- Volume in cubic meters
- 245 m³
Layout
- Number of rooms
- 3 rooms (2 bedrooms)
- Number of bath rooms
- 1 bathroom and 1 separate toilet
- Bathroom facilities
- Shower and sink
- Number of stories
- 1 story
- Located at
- 3rd floor
- Facilities
- Elevator and passive ventilation system
Energy
- Energy label
- Insulation
- Mostly double glazed
- Heating
- Communal central heating
- Hot water
- Electrical boiler
Cadastral data
- VOORBURG E 8169
- Cadastral map
- Ownership situation
- Full ownership
Exterior space
- Location
- Alongside a quiet road, in residential district, open location and unobstructed view
- Balcony/roof terrace
- Balcony present
Storage space
- Shed / storage
- Built-in
- Facilities
- Electricity
Parking
- Type of parking facilities
- Public parking and resident's parking permits
VVE (Owners Association) checklist
- Registration with KvK
- Yes
- Annual meeting
- Yes
- Periodic contribution
- Yes (€ 222.58 per month)
- Reserve fund present
- Yes
- Maintenance plan
- Yes
- Building insurance
- Yes
Photos 36
Floorplans 2
© 2001-2024 funda





































