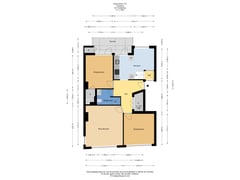Description
Welcome to this charming and spacious duplex apartment on Herenstraat in the heart of Voorburg! This beautiful home, spread over two floors, offers a perfect blend of historical charm and modern comfort. With no less than three generously sized bedrooms, there is ample space for the whole family!
Situated on one of the most sought-after streets in Voorburg, you can enjoy the authentic atmosphere of the old town while benefiting from all the conveniences this vibrant area has to offer. Whether you love pleasant walks, interesting shops, or cozy restaurants, this duplex is the ideal place to call home.
***Description***
Common entrance at street level, staircase to the 2nd floor, entrance to the apartment, hallway with a built-in closet. The modern kitchen, with access to the balcony, is located at the rear of the house. The generously sized balcony has a built-in closet. The adjacent master bedroom also offers access to the balcony and has a built-in closet with a connection for the washing machine. The modern bathroom in between is equipped with a vanity unit, walk-in shower, towel radiator, and toilet.
The living room is located at the front of the house. The adjacent second bedroom can also be used as a study.
Stairs to the 3rd floor. On this floor, there is a second living room with a dormer at the front and a Velux roof window at the back, creating a pleasant, light space. There is a corridor with a toilet. At the back, there is a second kitchen, featuring a dormer and a built-in closet for the central heating system. At the front, there is a third bedroom, also generously sized, with an en-suite bathroom equipped with a vanity unit and a shower. The bedroom also has a dormer.
***Special features***
- Located on freehold land;
- 3 good sized bedrooms;
- Active homeowners association;
- Monthly HOA contribution €166,--;
- Share in the community 1/3rd;
- Located within a protected village view;
- Notary choice for the buyer, but within the working area of Haaglanden;
- See the floor plans for layout and complete dimensions;
- Due to the age of the property, an age and materials clause will apply;
- Delivery in consultation.
The Measurement Instruction is based on NEN2580. The Measurement Instruction is intended to provide a more uniform way of measuring to give an indication of the usable area. The Measurement Instruction does not completely exclude differences in measurement outcomes due to, for example, differences in interpretation, rounding off, or limitations when carrying out the measurement.
Interested in this house? Contact your own NVM purchase broker immediately. Your NVM purchase broker represents your interests and saves you time, money, and worries. Addresses of fellow NVM purchase brokers in the Haaglanden region can be found on Funda.
This information has been compiled by us with the utmost care. However, we accept no liability for any incompleteness, inaccuracy, or otherwise, or the consequences thereof. All stated dimensions and surfaces are indicative.
Features
Transfer of ownership
- Asking price
- € 469,500 kosten koper
- Asking price per m²
- € 3,979
- Listed since
- Status
- Available
- Acceptance
- Available in consultation
- VVE (Owners Association) contribution
- € 166.00 per month
Construction
- Type apartment
- Upstairs apartment (double upstairs apartment)
- Building type
- Resale property
- Year of construction
- 1955
- Specific
- Protected townscape or village view (permit needed for alterations)
- Type of roof
- Combination roof
Surface areas and volume
- Areas
- Living area
- 118 m²
- Other space inside the building
- 3 m²
- Exterior space attached to the building
- 7 m²
- Volume in cubic meters
- 480 m³
Layout
- Number of rooms
- 5 rooms (3 bedrooms)
- Number of bath rooms
- 2 bathrooms and 1 separate toilet
- Bathroom facilities
- Walk-in shower, toilet, 2 washstands, and shower
- Number of stories
- 2 stories
- Located at
- 2nd floor
- Facilities
- TV via cable
Energy
- Energy label
- Heating
- CH boiler
- Hot water
- CH boiler
- CH boiler
- Gas-fired combination boiler, in ownership
Cadastral data
- VOORBURG E 8106
- Cadastral map
- Ownership situation
- Full ownership
Exterior space
- Location
- Alongside a quiet road, in centre and in residential district
- Balcony/roof terrace
- Balcony present
Parking
- Type of parking facilities
- Public parking and resident's parking permits
VVE (Owners Association) checklist
- Registration with KvK
- Yes
- Annual meeting
- Yes
- Periodic contribution
- Yes (€ 166.00 per month)
- Reserve fund present
- Yes
- Maintenance plan
- No
- Building insurance
- Yes
Want to be informed about changes immediately?
Save this house as a favourite and receive an email if the price or status changes.
Popularity
0x
Viewed
0x
Saved
19/12/2024
On funda







