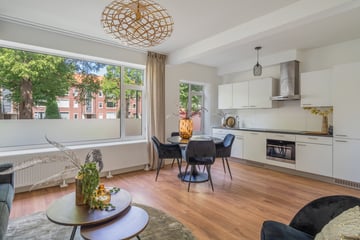
Description
Completely renovated elevated ground floor apartment with 3 bedrooms and a large, sunny backyard within walking distance of the old center of Voorburg! This bright apartment has recently been completely renovated and has a large living room with a modern open kitchen/diner, three bedrooms, a luxurious bathroom, an energy label A and a very spacious storage room in the basement. You can also park for free in front of the door.
Layout:
Communal entrance at street level, short stairs to the entrance of the house. Spacious hall with access to all rooms and fitted wardrobes with storage space. The spacious, bright living room has a modern open kitchen with built-in appliances: an induction hob, combination oven, extractor hood, dishwasher, refrigerator and separate freezer. The three bedrooms are located at the rear of the house. From the hall you reach the modern bathroom with walk-in shower, washbasin with a double built-in sink, a towel radiator and a mirror with storage space and built-in lighting. From one of the bedrooms at the rear you reach the spacious and sunny backyard of approximately 70 square meters with lots of greenery and a large cupboard with storage space. The apartment has a separate toilet with a sink. The space for the washing machine and dryer is located in a separate cupboard in the hall. In the basement there is a spacious private storage room of approximately 13 square meters, which is accessible from the inside via the communal hall of the building.
Environment:
This house is located on a service road within walking distance of the old, characteristic and cozy center of Voorburg with many restaurants, shops and specialty stores as well as a wide choice of shops for all your daily shopping. There are several parks, sports facilities and schools in this green area. There is plenty of free parking in front of the door, the bus stops around the corner and Voorburg train station is within walking distance. The bustling center of The Hague and The Hague Central Station are only 15 minutes (cycling) away. In addition, you can reach the main arterial roads within just a few minutes by car.
Particularities:
- Own ground
- Spacious, sunny backyard of approximately 70 square meters
- Three bedrooms
- Very energy efficient with energy label A
- Active homeowners' association
- Contribution VvE/Owners association: approx. €75 per month
- Collective building and liability insurance
- Multi-year maintenance plan available
- Maintenance is in good condition
- Delivery in consultation
- Old age and non-self-occupancy clause applies
- Project notary Matzinger Eversdijk
Features
Transfer of ownership
- Last asking price
- € 365,000 kosten koper
- Asking price per m²
- € 5,448
- Status
- Sold
Construction
- Type apartment
- Ground-floor apartment
- Building type
- Resale property
- Year of construction
- 1951
Surface areas and volume
- Areas
- Living area
- 67 m²
- Other space inside the building
- 1 m²
- External storage space
- 13 m²
- Volume in cubic meters
- 255 m³
Layout
- Number of rooms
- 4 rooms (3 bedrooms)
- Number of bath rooms
- 1 bathroom
- Bathroom facilities
- Shower, double sink, toilet, and washstand
- Number of stories
- 1 story
- Located at
- Ground floor
- Facilities
- Mechanical ventilation, passive ventilation system, and TV via cable
Energy
- Energy label
- Insulation
- Double glazing, insulated walls and floor insulation
- Heating
- CH boiler
- Hot water
- CH boiler
- CH boiler
- Gas-fired combination boiler from 2022, in ownership
Cadastral data
- VOORBURG E 8105
- Cadastral map
- Ownership situation
- Full ownership
Exterior space
- Garden
- Back garden
- Back garden
- 70 m² (9.25 metre deep and 7.55 metre wide)
Storage space
- Shed / storage
- Attached brick storage
Parking
- Type of parking facilities
- Public parking
VVE (Owners Association) checklist
- Registration with KvK
- Yes
- Annual meeting
- Yes
- Periodic contribution
- Yes
- Reserve fund present
- No
- Maintenance plan
- Yes
- Building insurance
- Yes
Photos 37
© 2001-2025 funda




































