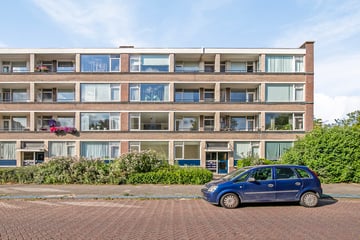This house on funda: https://www.funda.nl/en/detail/koop/voorburg/appartement-scheltuslaan-211/43695969/

Description
Beautifully renovated 5-room maisonette of approximately 103m2 located on the ground floor and first floor of a small-scale apartment complex!
This stylish apartment has three (spacious) bedrooms, a spacious L-shaped living/dining room with open kitchen, two bathrooms, a separate laundry room, a private (bicycle) storage room and a (sunny) balcony at the front and rear.
Ideally located, close to the supermarket "Hoogvliet" and gym "Basic Fit", public transport (Voorburg 't Loo station), highways (A12, A13 and A4) and a 10-minute bike ride from 'Mall of the Netherlands' and The Hague center.
De Julianabaan shopping center (with supermarkets, lunchrooms and shops) and the cozy Herenstraat (including restaurants) are within walking distance.
Layout
Closed porch with doorbells and mailboxes; stairs to the first floor.
First floor
Entrance apartment; hall with meter cupboard; spacious rear (bedroom) room; spacious L-shaped living/dining room with attached front side room and open kitchen with various luxury built-in appliances; modern (intermediate) bathroom with large bath with whirlpool, washbasin, towel radiator, second toilet and passage to the laundry room with connection for the washing machine/dryer. Balcony at the front of the apartment and a balcony at the rear which can be reached via the kitchen.
Ground floor
The ground floor can be reached via a fixed staircase with two spacious bedrooms and a second bathroom with walk-in shower with hand and rain shower, washbasin and modern free-hanging toilet.
Details
- Renovated in 2024;
- Own land;
- Year of construction 1962;
- Delivery in consultation;
- Active V.v.E., contribution per month € 190;
- Central heating through block heating with heat meters;
- Advance heating costs € 95 per month;
- Hot water supply via electric boiler 2024;
- Largely equipped with double glazing;
- Electricity: 7 groups + A.L.S.;
- Sunny balcony on both sides;
- Spacious storage room on the ground floor;
- Conveniently located, within walking distance of various shops, sports facilities, schools, sports fields, parks and public transport;
- General age, materials and non-occupancy clauses apply;
- Usable area: 103 m2;
- Building-related outdoor space: 6 m2;
- External storage space: 11 m2;
- Volume: 342 m3;
- Measured exactly in accordance with the Measurement Instruction for Usable Area of Homes.
This description has been compiled with care. However, all text is informative and intended as an invitation to discuss a possible purchase. No rights can be derived from this sales description by third parties against the broker or seller.
Features
Transfer of ownership
- Last asking price
- € 425,000 kosten koper
- Asking price per m²
- € 4,126
- Status
- Sold
- VVE (Owners Association) contribution
- € 190.00 per month
Construction
- Type apartment
- Maisonnette (apartment)
- Building type
- Resale property
- Year of construction
- 1962
- Type of roof
- Flat roof covered with asphalt roofing
Surface areas and volume
- Areas
- Living area
- 103 m²
- Exterior space attached to the building
- 6 m²
- External storage space
- 11 m²
- Volume in cubic meters
- 342 m³
Layout
- Number of rooms
- 5 rooms (3 bedrooms)
- Number of bath rooms
- 2 bathrooms
- Bathroom facilities
- 2 toilets, 2 washstands, whirlpool, and walk-in shower
- Number of stories
- 2 stories
- Located at
- 1st floor
- Facilities
- Mechanical ventilation, passive ventilation system, and TV via cable
Energy
- Energy label
- Insulation
- Mostly double glazed
- Heating
- Communal central heating
- Hot water
- Electrical boiler
Cadastral data
- VOORBURG D 4369
- Cadastral map
- Ownership situation
- Full ownership
Exterior space
- Location
- In residential district and unobstructed view
- Balcony/roof terrace
- Balcony present
Storage space
- Shed / storage
- Storage box
Parking
- Type of parking facilities
- Resident's parking permits
VVE (Owners Association) checklist
- Registration with KvK
- Yes
- Annual meeting
- Yes
- Periodic contribution
- Yes (€ 190.00 per month)
- Reserve fund present
- Yes
- Maintenance plan
- Yes
- Building insurance
- Yes
Photos 39
© 2001-2025 funda






































