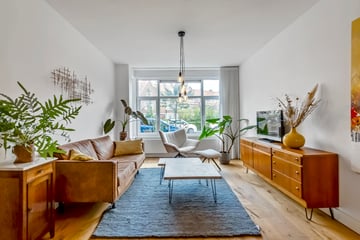
Description
Translated by Google
Very well renovated and maintained apartment in Voorburg Noord, you will immediately fall in love with it!
Discover this beautiful apartment where modern, comfort and style come together. This spacious apartment has a sunny southwest-facing garden, perfect for long and carefree summer evenings, 2 bedrooms, a full bathroom and a nice open kitchen!
The apartment was completely renovated in 2021 and everything has been thought of. The smart layout ensures optimal use of the spaces, making this apartment ideal for both couples and young families.
Environment:
The Voorburg Noord district is characterized by its central location but also by its village feeling. In no time you will be sitting on the terrace at BLEND ONE or on the highway to Amsterdam, Rotterdam or Utrecht. Would you rather take public transport? Laan van NOI Station is a few minutes' walk away and several tram and bus connections are around the corner.
Nowadays you can shop in the new Westfield Shopping Mall in Leidschendam. Would you rather enjoy nature? Voorburg has many parks and you can stroll along the Vliet.
Layout:
Front garden, entrance apartment. Vestibule, corridor with access to all rooms. Spacious living and dining room (former en-suite room), spacious open kitchen with various built-in appliances and access to the garden (through French doors). Bedroom at the front. Separate toilet. Bathroom with walk-in shower, bath and double sink. Spacious bedroom with also access to the garden.
Details:
- Own land
- Active VvE (1/18th share), contribution € 100 per month.
- Renovated in 2021
- Central heating boiler Intergas 2021
- Equipped with laminated parquet
- Due to the year of construction, both materials and age clauses will be included in the purchase agreement
- Sales conditions apply
- Delivery in consultation
This information has been compiled by us with due care. However, no liability is accepted on our part for any incompleteness, inaccuracy or otherwise, or the consequences thereof. All specified sizes and surfaces are indicative.
Features
Transfer of ownership
- Last asking price
- € 485,000 kosten koper
- Asking price per m²
- € 5,843
- Status
- Sold
- VVE (Owners Association) contribution
- € 100.00 per month
Construction
- Type apartment
- Ground-floor apartment (apartment)
- Building type
- Resale property
- Year of construction
- 1934
- Type of roof
- Flat roof covered with asphalt roofing
Surface areas and volume
- Areas
- Living area
- 83 m²
- Other space inside the building
- 1 m²
- External storage space
- 5 m²
- Volume in cubic meters
- 332 m³
Layout
- Number of rooms
- 3 rooms (2 bedrooms)
- Number of bath rooms
- 1 bathroom and 1 separate toilet
- Bathroom facilities
- Shower, double sink, bath, and washstand
- Number of stories
- 1 story
- Located at
- Ground floor
- Facilities
- Mechanical ventilation, passive ventilation system, and TV via cable
Energy
- Energy label
- Insulation
- Double glazing and floor insulation
- Heating
- CH boiler
- Hot water
- CH boiler
- CH boiler
- Intergas (gas-fired from 2021, in ownership)
Cadastral data
- VOORBURG F 6015
- Cadastral map
- Ownership situation
- Full ownership
Exterior space
- Location
- In residential district
- Garden
- Back garden and front garden
- Back garden
- 0.10 metre deep and 0.07 metre wide
- Garden location
- Located at the west
Storage space
- Shed / storage
- Detached wooden storage
- Facilities
- Electricity
- Insulation
- No insulation
Parking
- Type of parking facilities
- Paid parking, public parking and resident's parking permits
VVE (Owners Association) checklist
- Registration with KvK
- Yes
- Annual meeting
- Yes
- Periodic contribution
- Yes (€ 100.00 per month)
- Reserve fund present
- Yes
- Maintenance plan
- Yes
- Building insurance
- Yes
Photos 43
© 2001-2025 funda










































