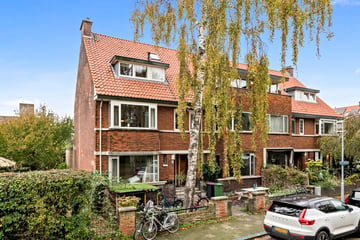
Description
Are you looking for a move-in ready home with lots of space and comfort in a popular area of Voorburg? This spacious triple upper house with unobstructed views is just what you are looking for! With no less than 4 bedrooms, a spacious living/dining room and a modern open kitchen, this home offers everything for a family looking for space and luxury. The home was completely renovated and updated in 2019, allowing you to move right in at no significant cost. The stylish finish and modern amenities ensure optimal living comfort. In short, a turnkey, spacious home in a prime location in Voorburg that you do not want to miss!
Voorburg is an attractive place to live with plenty of amenities, so you will never be bored. The home is within walking distance of the historic Herenstraat and the Julianabaan shopping center. Whether you feel like a pleasant day of shopping, a tasty lunch or a night out at an atmospheric restaurant or bar, in Voorburg you will find everything within easy reach. From cozy lunchrooms and trendy clothing stores to specialty stores and plenty of options for daily shopping, the Herenstraat and Julianabaan offer plenty of choice. For relaxation and recreation, there is also plenty to do. Think a night out at the theater, play sports at nearby gyms or enjoy activities such as swimming, soccer and field hockey, all are in the immediate vicinity. And with the center of The Hague just a ten-minute bike ride away, the city is also within reach! In terms of accessibility you are right here: NS station Voorburg is within walking distance and the bus stop (lines 45 and 46) with connections to The Hague and Leiden is almost at the door. In addition, you are within two minutes on the highway and there is ample parking in the area.
Layout:
This upper house is accessed via the front garden. Upon entering the hall with meter cupboard, the staircase leads you to the second floor with landing, toilet and fountain and where a bright and spacious living / dining room awaits you. The attached front side room and fixed closets provide extra space and storage convenience. The open luxury kitchen is equipped with high-quality built-in appliances, including an induction hob, extractor hood, oven, dishwasher, fridge-freezer and Quooker. The centrally located kitchen island is perfect for cozy breakfasts, informal lunches or drinks with friends. The balcony, which extends the full width of the home, is accessed through French doors from the living room and a door from the kitchen, and also features a convenient storage room.
2nd floor: The second floor offers two spacious bedrooms, both with dormer windows. The spacious front bedroom features its own walk-in closet. The landing gives access to a luxurious bathroom with underfloor heating, double sink and a rain shower. Separate toilet.
3rd floor: The third floor houses two bright bedrooms, with dormer windows for extra light and space. The landing also provides connections for washer and dryer. Here is also the place fot the central heating.
Specifics:
- Own land
- Energy label C
- Usable area approx 115m ²
- Capacity approx 397m³
- Central heating boiler, type Remeha Avanta, built in 2012
- Underfloor heating in kitchen and bathroom
- Interior painting done in 2022 and 2024;
- Exterior painting done in 2021;
- Double glass HR++
- Active HOA, contribution currently € 110, - per month
- Built in 1934
- Buyer accepts the object information and additional clauses in the brochure
Interested in this house? Immediately engage your own NVM purchasing broker.
Your NVM estate agent will look after your interests and save you time, money and worry.
Addresses of fellow NVM purchase brokers in Haaglanden can be found on Funda.
Features
Transfer of ownership
- Last asking price
- € 525,000 kosten koper
- Asking price per m²
- € 4,565
- Status
- Sold
- VVE (Owners Association) contribution
- € 110.00 per month
Construction
- Type apartment
- Upstairs apartment (double upstairs apartment)
- Building type
- Resale property
- Year of construction
- 1934
- Type of roof
- Gable roof covered with roof tiles
Surface areas and volume
- Areas
- Living area
- 115 m²
- Exterior space attached to the building
- 5 m²
- Volume in cubic meters
- 397 m³
Layout
- Number of rooms
- 5 rooms (4 bedrooms)
- Number of bath rooms
- 1 bathroom and 2 separate toilets
- Number of stories
- 3 stories
- Located at
- 2nd floor
- Facilities
- Skylight, mechanical ventilation, and TV via cable
Energy
- Energy label
- Insulation
- Roof insulation, double glazing and energy efficient window
- Heating
- CH boiler and partial floor heating
- Hot water
- CH boiler
- CH boiler
- Remeha Avanta (gas-fired from 2012, in ownership)
Cadastral data
- 'S-GRAVENHAGE E 7915
- Cadastral map
- Ownership situation
- Full ownership
Exterior space
- Location
- In residential district and unobstructed view
- Balcony/roof terrace
- Balcony present
Parking
- Type of parking facilities
- Public parking and resident's parking permits
VVE (Owners Association) checklist
- Registration with KvK
- Yes
- Annual meeting
- Yes
- Periodic contribution
- Yes (€ 110.00 per month)
- Reserve fund present
- Yes
- Maintenance plan
- No
- Building insurance
- Yes
Photos 55
© 2001-2025 funda






















































