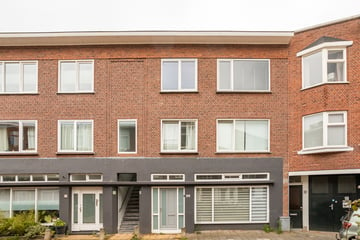
Description
HIGHLIGHTS;
- Top floor with sunny roof terrace;
- Own ground;
- 2 spacious bedrooms;
- Double glass;
- Plastic frames with insulating glazing;
- Energy label D;
Attractive 3-room apartment, top floor, with a living space of approximately 70 m², 2 spacious bedrooms and a sunny roof terrace in the popular Voorburg-Noord district. Centrally located in relation to the center of The Hague, the pleasant Herenstraat in Voorburg, arterial roads, public transport and many amenities. The Mall of the Netherlands is only a 5-minute drive away.
Open porch, entrance, 1st floor, meter cupboard with extensive electrical installation, cupboard with gas meter and cupboard under the stairs.
2nd floor
Stairs to the 2nd floor, bright landing, built-in wardrobe, cupboard with washing machine and dryer connections, cupboard with central heating boiler and staircase to a loyal, sunny roof terrace.
Spacious rear side room with door to rear balcony, spacious second rear room, toilet with wall-mounted toilet and design fountain, bathroom with bath, shower, furniture with sink and towel radiator.
Spacious bright living room spanning the full width, with a rural open modern kitchen with black stone worktop, stainless steel sink, 5-burner hob, stainless steel extractor hood, stainless steel combination microwave, dishwasher and refrigerator with freezer.
- own ground;
- active VVE, monthly contribution approx. € 78.50;
- MJOP available (Multi-year maintenance plan);
- age and materials clause applies;
- non-resident clause;
- project notary.
The information in this advertisement has been compiled with great care. Despite this care and attention, it is possible that the content is incomplete and/or incorrect. No rights or claims can be derived in any way from the content of this advertisement.
Features
Transfer of ownership
- Last asking price
- € 349,500 kosten koper
- Asking price per m²
- € 4,424
- Status
- Sold
- VVE (Owners Association) contribution
- € 78.50 per month
Construction
- Type apartment
- Upstairs apartment (apartment)
- Building type
- Resale property
- Year of construction
- 1927
- Type of roof
- Flat roof
Surface areas and volume
- Areas
- Living area
- 79 m²
- Exterior space attached to the building
- 47 m²
- Volume in cubic meters
- 263 m³
Layout
- Number of rooms
- 3 rooms (2 bedrooms)
- Number of bath rooms
- 1 bathroom and 1 separate toilet
- Bathroom facilities
- Shower, bath, and washstand
- Number of stories
- 1 story
- Located at
- 3rd floor
- Facilities
- Mechanical ventilation, passive ventilation system, and TV via cable
Energy
- Energy label
- Insulation
- Double glazing
- Heating
- CH boiler
- Hot water
- CH boiler
- CH boiler
- Gas-fired combination boiler, in ownership
Cadastral data
- VOORBURG F 7170
- Cadastral map
- Ownership situation
- Full ownership
Exterior space
- Location
- Alongside a quiet road and in residential district
- Balcony/roof terrace
- Roof terrace present and balcony present
Parking
- Type of parking facilities
- Paid parking, public parking and resident's parking permits
VVE (Owners Association) checklist
- Registration with KvK
- Yes
- Annual meeting
- Yes
- Periodic contribution
- Yes (€ 78.50 per month)
- Reserve fund present
- Yes
- Maintenance plan
- Yes
- Building insurance
- Yes
Photos 61
© 2001-2024 funda




























































