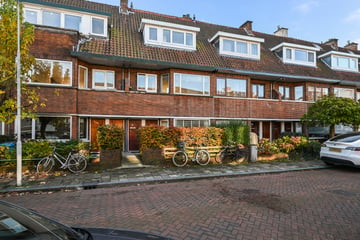
Description
Aan de rand in de gewilde woonwijk Voorburg-Noord bevindt zich dit ruime, lichte en instapklare drie laags bovenhuis met riant dakterras op het zuidwesten. De woning (ca.109 m2) is zo te betrekken en voorzien van een luxe, open woonkeuken met alle inbouwapparatuur die nodig is. Boven zijn er vier ruime slaapkamers en is er een moderne badkamer met ligbad. De jaren ’30 woning is voorzien van zoneverwarming en maakt deel uit van een goed onderhouden VvE.
De ligging is ideaal in een gewilde, centraal gelegen wijk van Voorburg-Noord en op de grens met het Bezuidenhout. Er is goede parkeergelegenheid en er zijn diverse winkeltjes zoals verschillende koffiebars, een toko en een lokale bakker. Uitvalswegen (A12, A4, A13 en N44) zijn binnen enkele minuten te bereiken. Het NS station Den Haag Laan van NOI bevindt zich op 600 meter afstand. Ook de stations Den Haag Centraal en Voorburg en verschillende bus/tram/metro verbindingen zijn op loopafstand. Diverse winkelgebieden (zoals de Julianabaan, de Herenstraat, de Theresiastraat en Westfield Mall of the Netherlands) en Den Haag centrum zijn binnen 15 minuten met de fiets te bereiken. Aan het begin van de straat ligt een groen park met sport- en speeltoestellen.
Indeling
Entree middels eigen voordeur op de begane grond. Hal met meterkast en trap naar de eerste verdieping. Overloop met toilet. Riante en lichte woon-eetkamer, geheel voorzien van fraaie vloer en aan de achterzijde toegang tot een heerlijk zonnig balkon. De voorzijkamer is in het verleden doorgebroken naar de woonkamer zodat er nu plaats is voor een luxe en ruim opgezette open eetkeuken voorzien van een eetbar en de nodige (inbouw)apparatuur zoals een robuust vrijstaand zes pits gasfornuis met bijbehorende RVS afzuigkap, Quooker, vaatwasser, combi oven en losse koel- en vrieskast.
- Slaapverdieping
Ruime overloop met tweede toilet en toegang tot drie goed bemeten slaapkamers. De hoofdslaapkamer bevindt zich aan de voorzijde. De tweede voorzijslaapkamer is prima te gebruiken als kinder- of studeerkamer. Tussengelegen moderne en gerenoveerde badkamer met ligbad/douche, wastafelmeubel en handdoek radiator. Derde ruime slaapkamer aan de achterzijde.
- Zolderverdieping
Overloop met toegang tot de vierde slaapkamer, aparte wasruimte en deur naar het ruime, zonnige dakterras van ca. 20m2.
Bijzonderheden:
- Vier goed bemeten slaapkamers;
- Luxe, moderne open keuken met alle denkbare kookgemakken;
- Zoneverwarming (temperatuur met schema’s in te stellen per kamer);
- Fraaie vloer in woonkamer;
- Heerlijk zonnig dakterras;
- Alle kozijnen voorzien van dubbel glas;
- Woonoppervlakte circa 109 m2;
- Veel opbergruimte;
- Actieve en gezonde Vereniging van Eigenaren, bijdrage € 100,- p.m.;
- Gelegen op eigen grond;
- Verkoopvoorwaarden van Brix Makelaars van toepassing;
- Oplevering in overleg.
Features
Transfer of ownership
- Last asking price
- € 450,000 kosten koper
- Asking price per m²
- € 4,128
- Status
- Sold
- VVE (Owners Association) contribution
- € 100.00 per month
Construction
- Type apartment
- Upstairs apartment (double upstairs apartment)
- Building type
- Resale property
- Year of construction
- 1933
- Type of roof
- Combination roof covered with asphalt roofing and roof tiles
- Quality marks
- Energie Prestatie Advies
Surface areas and volume
- Areas
- Living area
- 109 m²
- Exterior space attached to the building
- 26 m²
- Volume in cubic meters
- 360 m³
Layout
- Number of rooms
- 5 rooms (4 bedrooms)
- Number of bath rooms
- 1 bathroom and 2 separate toilets
- Bathroom facilities
- Shower, bath, and washstand
- Number of stories
- 3 stories
- Located at
- 2nd floor
- Facilities
- Mechanical ventilation, passive ventilation system, and TV via cable
Energy
- Energy label
- Insulation
- Double glazing
- Heating
- CH boiler
- Hot water
- CH boiler
- CH boiler
- Hr combiketel Nefit (gas-fired combination boiler from 2011, to rent)
Cadastral data
- VOORBURG F 7105
- Cadastral map
- Ownership situation
- Full ownership
Exterior space
- Location
- Alongside a quiet road
- Balcony/roof terrace
- Roof terrace present
Parking
- Type of parking facilities
- Public parking and resident's parking permits
VVE (Owners Association) checklist
- Registration with KvK
- Yes
- Annual meeting
- Yes
- Periodic contribution
- Yes (€ 100.00 per month)
- Reserve fund present
- Yes
- Maintenance plan
- No
- Building insurance
- Yes
Photos 55
© 2001-2024 funda






















































