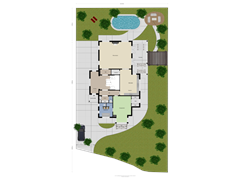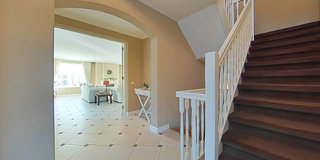Anton Koolhaaspad 12251 HV VoorschotenKrimwijk
- 459 m²
- 1,010 m²
- 6
€ 2,750,000 k.k.
Description
Anton Koolhaaspad 1 (See below for English)
Architectonisch gezien betreft het een tijdloos vormgegeven landelijke villa met een karakteristiek rieten dak. Daarnaast is de woning bouwtechnisch up-to-date, aangezien deze is gebouwd in 2008 en voldoet aan de hedendaagse norm. Met een perfecte ligging in de nabijheid van het centrum van Voorschoten. Deze villa heeft een totaal vloeroppervlak van ca. 459 m² en is voorzien van een ruime inpandige dubbele garage van ca. 54 m².
Indeling
Riante entree met open vide met indrukwekkend trappenhuis voorzien van toilet met fontein en garderobe. In de centraal gelegen hal die toegang geeft aan alle vertrekken op de begane grond is ook de hoofdslaapkamer gelegen. Deze is voorzien van ruime inloopkast en badkamer met dubbele wastafel, ligbad, inloopdouche en toilet.
Vanuit de hal wordt ook de lichte woonkamer bereikt voorzien van gashaard en dubbele openslaande deuren naar de heerlijke zonnige veranda met zuidoriëntatie. Ook in het voor- en najaar is dit een heerlijke zit, doordat het volledig afsluitbaar is met screens in combinatie met de mooi geïntegreerde warmtelampen.
De eetkeuken staat in verbinding met de woonkamer door middel van dubbele transparante deuren, waarmee privacy of connectie kan worden gecreëerd. De landelijke keuken is volledig uitgerust en geeft een warme indruk.
Op de eerste etage zijn een drietal slaapvertrekken aanwezig voorzien van meer dan voldoende kastruimte, inbouw airconditioning en een tweetal badkamers die direct bereikbaar zijn vanuit de slaapkamers. Ook is er op deze etage aan de hal een riante laundry aanwezig.
Ook is er een royale kelderverdieping die voorziet in onder andere een wellnessruimte met een jacuzzi, Finse sauna en stoomcabine van het merk Cleopatra. Daarnaast is er een stijlvolle poolkamer met een comfortabele zithoek, compleet met een projectiescherm. Ook biedt de kelderverdieping ruimte aan een ruime slaapkamer, die momenteel in gebruik is als kantoor en een dubbele parkeergarage.
De woning is in 2008 volledig gebouwd door de huidige bewoner. Bij de bouw zijn hoge eisen gesteld met betrekking tot duurzaamheid en installatietechniek. Zo maakt de woning gebruik van warmte koude opslag (WKO), waarmee de woning kan worden gekoeld in de zomer en in de winter kan worden verwarmd. Deze warmte en koude worden middels een warmtepomp de woning binnengehaald, ook zijn er twee grote warmwater boilers aanwezig om de woning ruimschoots te voorzien in de behoefte.
Goed om te weten:
- Bouwjaar 2008
- Gebruiksoppervlakte 459 m²
- Inpandige parkeergarage 54 m²
- Verwarming middels bodemwarmtepomp
- Energielabel-A
Geïnteresseerd? Neem dan gerust contact op met ons voor verdere informatie of voor een bezichtiging van de woning!
Deze informatie is door ons met de nodige zorgvuldigheid samengesteld. Door Makelaarskantoor Reichman & Rommelaar B.V. wordt echter geen enkele aansprakelijkheid aanvaard voor enige onvolledigheid, onjuistheid of anderszins, dan wel de gevolgen daarvan. Alle opgegeven maten en oppervlakten zijn indicatief.
--------------------------------------------------------------------------
Anton Koolhaaspad 1
Architecturally, this is a timelessly designed country villa with a characteristic thatched roof. In addition, the property is structurally up-to-date, as it was built in 2008 and meets contemporary standards. With a perfect location close to the centre of Voorschoten. This villa has a total floor area of approx. 459 m² and features a spacious indoor double garage of approx. 54 m².
Layout
Spacious entrance with open atrium with impressive staircase equipped with toilet with fountain and cloakroom. The main bedroom is located in the central hallway, which gives access to all rooms on the ground floor. It has a spacious walk-in closet and bathroom with double washbasin, bathtub, walk-in shower and toilet.
From the hall, the bright living room is also reached equipped with gas fireplace and double doors to the lovely sunny veranda with south orientation. Even in spring and autumn, this is a lovely seat, as it is fully closable with screens combined with the beautifully integrated heat lamps.
The dining kitchen is connected to the living room through double transparent doors, which can be used to create privacy or affiliation. The cottage style kitchen is fully equipped and gives a warm impression.
The first floor features three bedrooms with more than enough closet space, built-in air conditioning and two bathrooms directly accessible from the bedrooms. There is also a spacious laundry room on this floor.
There is also a spacious basement that provides, among other things, a wellness area with a Jacuzzi, Finnish sauna and Cleopatra steam cabin. In addition, there is a stylish snooker room with a comfortable seating area, complete with a projection screen. The basement also offers space for a spacious bedroom, currently used as an office, and a double garage with plenty of storage space.
The house was fully built in 2008 by the current occupant. During construction, high standards were set with regard to sustainability and installation technology. For instance, the house uses heat and cold storage, which allows the house to be cooled in summer and heated in winter. This heat and cold is brought into the house by means of a heat pump; there are also two large hot water boilers to amply supply the house.
Good to know:
- Built in 2008
- Usable area 459 m²
- Indoor parking 54 m²
- Heating via ground source heat pump
- Energy label A
Interested? Then feel free to contact us for further information or for a viewing of the property!
This information has been carefully compiled by us. However, Reichman & Rommelaar B.V. accepts no liability for any incompleteness, inaccuracy or otherwise, or the consequences thereof. All stated dimensions and surface areas are indicative only.
Features
Transfer of ownership
- Asking price
- € 2,750,000 kosten koper
- Asking price per m²
- € 5,991
- Listed since
- Status
- Available
- Acceptance
- Available in consultation
Construction
- Kind of house
- Villa, detached residential property
- Building type
- Resale property
- Year of construction
- 2008
- Type of roof
- Combination roof covered with cane
Surface areas and volume
- Areas
- Living area
- 459 m²
- Other space inside the building
- 54 m²
- Exterior space attached to the building
- 41 m²
- Plot size
- 1,010 m²
- Volume in cubic meters
- 1,900 m³
Layout
- Number of rooms
- 9 rooms (6 bedrooms)
- Number of bath rooms
- 4 bathrooms and 2 separate toilets
- Bathroom facilities
- 4 showers, double sink, 2 baths, 3 toilets, 3 washstands, and 2 sinks
- Number of stories
- 3 stories
- Facilities
- Balanced ventilation system
Energy
- Energy label
- Insulation
- Completely insulated
- Heating
- Heat pump
- Hot water
- Central facility
Cadastral data
- VOORSCHOTEN A 5291
- Cadastral map
- Area
- 1,010 m²
- Ownership situation
- Full ownership
Exterior space
- Location
- In residential district
- Garden
- Surrounded by garden
Garage
- Type of garage
- Built-in
- Capacity
- 2 cars
- Facilities
- Electrical door, electricity, heating and running water
- Insulation
- Completely insulated
Parking
- Type of parking facilities
- Parking on private property
Want to be informed about changes immediately?
Save this house as a favourite and receive an email if the price or status changes.
Popularity
0x
Viewed
0x
Saved
13/09/2024
On funda







