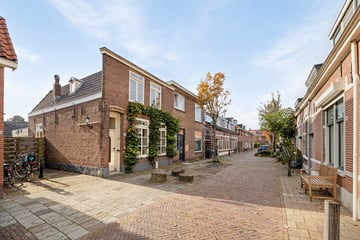This house on funda: https://www.funda.nl/en/detail/koop/voorschoten/huis-bijdorpstraat-59/43773035/

Description
Een bijzonder jaren 30 hoekhuis, op een zeer centrale plek in de populaire Bloemenwijk, met heerlijke tuin op het zuid-westen en een grote schuur voor hobby's of opslag van spullen.
De woning ligt op loopafstand van het gezellige centrum van Voorschoten met zijn ruime keuze aan winkels. Maar ook dichterbij vindt u wat u nodig heeft: een supermarkt aan het begin, en een NS-station aan het eind van de Papelaan. Uitvalswegen ( o.a. A4 en A44) zijn vlakbij en maken bv. Amsterdam, Den Haag en Leidschendam ( the Mall of the Netherlands) makkelijker bereikbaar. Met de fiets bent u in 20 min. In het centrum van Leiden. Verschillende (Basis)scholen zijn vanuit huis op loop- en fietsafstand. Vervolgonderwijs in de omgeving is gemakkelijk met de fiets of het openbaar vervoer te doen. Overal in Voorschoten zijn sportfaciliteiten zichtbaar.
Indeling:
Begane grond: entree, hal, meterkast en trap naar 1e verdieping. Gezellige woonkamer met houten vloer. Door de breedte en diepte is het een riante kamer met veel licht en toegang tot de keuken aan de achterzijde van de woning. De keuken is zeer ruim en licht door de vele ramen in de keuken. De tuin in bereikbaar via de keuken en is zeer zonnig gelegen op het zuid-westen. In de tuin staat een grote houten schuur.
Eerste verdieping: overloop met 2 slaapkamers aan de voorzijde en een grote slaapkamer aan de achterzijde. De badkamer voorzien van hangend toilet, wastafel en douche.
Bijzonderheden:
- nabij het centrum gelegen
- grote keuken en woonkamer
- riante tuin.
-oplevering in overleg
Features
Transfer of ownership
- Last asking price
- € 519,000 kosten koper
- Asking price per m²
- € 5,088
- Status
- Sold
Construction
- Kind of house
- Single-family home, corner house
- Building type
- Resale property
- Year of construction
- 1930
Surface areas and volume
- Areas
- Living area
- 102 m²
- Exterior space attached to the building
- 1 m²
- External storage space
- 13 m²
- Plot size
- 183 m²
- Volume in cubic meters
- 361 m³
Layout
- Number of rooms
- 4 rooms (3 bedrooms)
- Number of bath rooms
- 1 bathroom and 1 separate toilet
- Bathroom facilities
- Shower and sink
- Number of stories
- 2 stories
- Facilities
- Mechanical ventilation and TV via cable
Energy
- Energy label
- Insulation
- Roof insulation and double glazing
- Heating
- CH boiler and wood heater
- Hot water
- CH boiler
- CH boiler
- Remeha (gas-fired combination boiler from 2012, in ownership)
Cadastral data
- VOORSCHOTEN B 10748
- Cadastral map
- Area
- 183 m²
- Ownership situation
- Full ownership
Exterior space
- Location
- Alongside a quiet road, in centre and in residential district
- Garden
- Back garden
- Back garden
- 72 m² (12.00 metre deep and 6.00 metre wide)
- Garden location
- Located at the southwest with rear access
Storage space
- Shed / storage
- Detached wooden storage
- Facilities
- Electricity
Parking
- Type of parking facilities
- Public parking
Photos 51
© 2001-2025 funda


















































