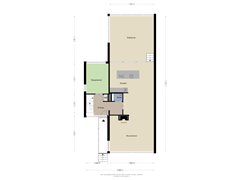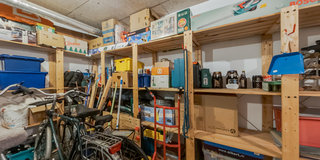Eye-catcherPrachtig direct aan vaarwater gelegen ruime villa.
Description
OP WELLICHT EEN VAN DE MOOISTE LOCATIES IN VOORSCHOTEN.
Bieden wij aan deze ruime split level villa met maar liefst 300m2 woonplezier.
Deze geschakelde moderne split level villa met inpandige garage van ca. 27m2 en 274m2 woonoppervlakte. De woning is zowel op de begane grond uitgebouwd en in 2007 voorzien van een derde woonverdieping. De achtertuin is direct gelegen aan open vaarwater met eigen steiger. Directe toegang naar doorgaand vaarwater de "Vliet"
Dus met de sloep naar bijvoorbeeld de historische Leidse binnenstad of rechtsaf richting Leidschendam en heerlijk lunchen aan de Sluis.
Indeling: voortuin met inrit naar de inpandige garage (souterrain), trap met bordes naar voordeur, ruime en lichte hal, trap naar de slaapverdieping en de kelder met aansluitend de garage. Toilet met fonteintje. Meterkast 10 groepen en 3x ALS.
Ruime en fraai lichte woonkamer met vrij uitzicht over De Vliet, altijd genieten van de zowel pleziervaart als de beroepsvaart. De woonkamer is voorzien van o.a. een parketvloer en stuc wanden. De open keuken met o.a. een kookeiland is voorzien van diverse inbouwapparatuur o.a. een magnetron, oven, koelkast, gaskookplaat, vaatwasmachine en afzuigkap.
Via de keuken met de trap bereikt u de royale uitgebouwde tuinkamer op de begane grond eveneens voorzien van o.a. een parketvloer en schuifpui naar de tuin met een gunstige ligging voor de middag en avondzon.
2e verdieping: overloop met berging met o.a. opstelplaats CV Intergas 2023, boiler en WTW. Separate was/droogruimte en vier goed formaat slaapkamers. De hoofdslaapkamer met eveneens fraai uitzicht over De Vliet is voorzien van een Walk in closet en beschikt over een eigen badkamer met ligbad, douche en dubbele wastafel. Voor de kinderen of loges is er uiteraard een tweede badkamer beschikbaar met douche en wastafel.
3e verdieping: overloop en riante 6e slaapkamer van ca. 36m2 voorzien van airconditioning.
Bijzonderheden:
- Bijzonder fraaie lichtinval door hoge raampartijen.
- Oprit en inpandige garage, ideaal voor de elektrische rijder.
- Buiten schilderwerk 2023.
- elektrische buitenzonwering
- Inhoud 1118 m3.
- Oplevering in overleg.
Meetinstructie (NEN 2580) is bedoeld om een meer eenduidige manier van meten toe te passen voor het geven van een INDICATIE van de gebruiksoppervlakte. De meetinstructie sluit verschillen in de meetuitkomsten niet volledig uit, door bijvoorbeeld interpretatieverschillen, afrondingen of beperkingen bij het uitvoeren van de meting.
POSSIBLY ONE OF THE MOST BEAUTIFUL LOCATIONS IN VOORSCHOTEN.
We offer this spacious split-level villa with no less than 300m² of living pleasure.
This semi-detached modern split-level villa with an indoor garage of approximately 27m² and 274m² of living space. The house was built with an extended ground floor and in 2007 the third living floor was added. The backyard is directly adjacent to open waterways with a private dock, providing direct access to the main waterway "De Vliet."
So, you can take your boat, for instance, to the historic city center of Leiden or head right towards Leidschendam and enjoy a lovely lunch by the lock.
Layout: front garden with driveway to the indoor garage (basement), stairs with landing to the front door, spacious and bright hallway, stairs to the sleeping floor and the basement with access to the garage. Toilet with a small sink. Fuse box with 10 circuits and 3 residual current devices.
Spacious and beautifully bright living room with an unobstructed view over De Vliet, for watching boats of every kind. The living room features, among other things, a parquet floor and plastered walls. The open kitchen, with a cooking island among other features, is equipped with various built-in appliances including a microwave, oven, refrigerator, gas hob, dishwasher, and extractor hood.
From the kitchen, the stairs lead to the generously extended garden room on the ground floor, also equipped with a parquet floor and sliding doors to the garden, which is ideally situated for afternoon and evening sun.
Second floor: landing with storage space, including a central heating system (Intergas 2023), boiler, and WTW system. Separate laundry/dryer room and four well-sized bedrooms. The master bedroom, also with a beautiful view over De Vliet, has a walk-in closet and its own bathroom with a bathtub, shower, and double sink. For the children or guests, there is, of course, a second bathroom with a shower and sink.
Third floor: landing and spacious 6th bedroom of approximately 36m² with air conditioning.
Details:
Particularly beautiful light due to high windows.
Driveway and indoor garage, ideal for electric vehicles.
Exterior painting in 2023.
Electric outdoor sunshades.
Volume 1118 m³.
Delivery in consultation.
The measurement instruction (NEN 2580) is intended to apply a more consistent way of measuring to provide an INDICATION of the usable area. The measurement instruction does not fully exclude differences in measurement results, for example, due to interpretation differences, rounding, or limitations in carrying out the measurement.
Features
Transfer of ownership
- Asking price
- € 1,598,000 kosten koper
- Asking price per m²
- € 5,832
- Listed since
- Status
- Available
- Acceptance
- Available in consultation
Construction
- Kind of house
- Villa, semi-detached residential property
- Building type
- Resale property
- Year of construction
- 2003
- Specific
- With carpets and curtains
- Type of roof
- Flat roof covered with asphalt roofing
Surface areas and volume
- Areas
- Living area
- 274 m²
- Other space inside the building
- 27 m²
- Plot size
- 389 m²
- Volume in cubic meters
- 1,117 m³
Layout
- Number of rooms
- 8 rooms (6 bedrooms)
- Number of bath rooms
- 2 bathrooms and 2 separate toilets
- Bathroom facilities
- 2 showers, double sink, bath, and sink
- Number of stories
- 3 stories and a basement
- Facilities
- Outdoor awning, french balcony, mechanical ventilation, flue, sliding door, and TV via cable
Energy
- Energy label
- Insulation
- Completely insulated
- Heating
- CH boiler
- Hot water
- CH boiler and electrical boiler
- CH boiler
- Intergas (gas-fired combination boiler from 2023, in ownership)
Cadastral data
- VOORSCHOTEN B 10140
- Cadastral map
- Area
- 389 m²
- Ownership situation
- Full ownership
Exterior space
- Location
- Alongside a quiet road, along waterway, alongside waterfront and unobstructed view
- Garden
- Back garden and front garden
- Back garden
- 132 m² (11.50 metre deep and 11.50 metre wide)
- Garden location
- Located at the northwest with rear access
- Balcony/roof garden
- French balcony present
Garage
- Type of garage
- Built-in
- Capacity
- 1 car
- Facilities
- Electricity and running water
Parking
- Type of parking facilities
- Parking on private property and public parking
Want to be informed about changes immediately?
Save this house as a favourite and receive an email if the price or status changes.
Popularity
0x
Viewed
0x
Saved
24/08/2024
On funda







