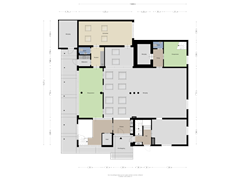Koningin Wilhelminalaan 22252 GN VoorschotenNassauwijk
- 459 m²
- 583 m²
- 6
€ 1,350,000 k.k.
Eye-catcherUniek!! vrijstaand wonen in een voormalig bankfiliaal met 3 kluizen
Description
Te koop: Uniek Voormalig Bankfiliaal met Oorspronkelijke Kluizen in Voorschoten
Bent u op zoek naar een bijzondere woning of werkplek met een verhaal? Dit voormalige bankfiliaal aan de rand van het historische centrum van Voorschoten biedt eindeloze mogelijkheden. Met de originele kluizen nog intact en een royale indeling, kunt u hier uw dromen waarmaken. Of u nu zoekt naar een ruim, speels huis met ruimte voor hobby’s, een inspirerende werkplek, of een combinatie van beide – dit pand heeft het allemaal.
Wat dit pand zo uniek maakt:
de totale woonoppervlakte is 459m2
kelder is in totaal 118m2
De foto's zijn geven een indruk van de verschillende ruimtes
Authentieke kluizen: Een unieke en karakteristieke feature die uw nieuwe woning of werkruimte een speelse en bijzondere uitstraling geeft.
Veelzijdige indeling: Dankzij de ruime opzet biedt dit pand volop ruimte voor creatieve invullingen, zoals een atelier, kantoor of hobbyruimte.
Perfecte ligging: Gelegen aan de rand van het oude centrum, op steenworp afstand van gezellige winkels en restaurants, én dichtbij het NS-station, ideaal voor forenzen.
Combinatie wonen/werken: De flexibele indeling maakt dit pand uitermate geschikt om wonen en werken te combineren.
Features
Transfer of ownership
- Asking price
- € 1,350,000 kosten koper
- Asking price per m²
- € 2,941
- Listed since
- Status
- Available
- Acceptance
- Available in consultation
Construction
- Kind of house
- Mansion, detached residential property
- Building type
- Resale property
- Year of construction
- 1957
- Accessibility
- Accessible for people with a disability
- Specific
- Double occupancy possible
- Type of roof
- Gable roof covered with asphalt roofing and roof tiles
Surface areas and volume
- Areas
- Living area
- 459 m²
- Other space inside the building
- 140 m²
- Exterior space attached to the building
- 63 m²
- Plot size
- 583 m²
- Volume in cubic meters
- 2,224 m³
Layout
- Number of rooms
- 7 rooms (6 bedrooms)
- Number of bath rooms
- 2 separate toilets
- Number of stories
- 3 stories, an attic, and a basement
- Facilities
- Outdoor awning
Energy
- Energy label
- Insulation
- Double glazing and insulated walls
- Heating
- CH boiler
- Hot water
- CH boiler
- CH boiler
- Gas-fired combination boiler, in ownership
Cadastral data
- VOORSCHOTEN B 7497
- Cadastral map
- Area
- 583 m²
- Ownership situation
- Full ownership
Exterior space
- Location
- Alongside busy road and in residential district
- Garden
- Front garden
- Front garden
- 40 m² (8.00 metre deep and 5.00 metre wide)
- Garden location
- Located at the southeast with rear access
Storage space
- Shed / storage
- Attached brick storage
- Facilities
- Electricity
Parking
- Type of parking facilities
- Public parking
Commercial property
- Consulting rooms
- 100 m², built-in
Want to be informed about changes immediately?
Save this house as a favourite and receive an email if the price or status changes.
Popularity
0x
Viewed
0x
Saved
24/09/2024
On funda





