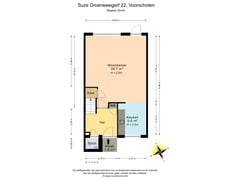Sold under reservation
Suze Groenewegerf 222253 RX VoorschotenNoord-Hofland
- 98 m²
- 148 m²
- 3
€ 485,000 k.k.
Description
Beautiful mid house with 3/4 bedrooms with lovely green backyard in quiet Voorschoten!
The house is located in a quiet and child-friendly street, where no cars drive in front of the door. It is a quiet green residential area in the middle of the Randstad. Near the house you will find several parks, including for example the beautiful Park Berestein. Nearby are several stores and several schools. There are also several sports clubs in the immediate vicinity, including a tennis, soccer, handball and a field hockey club, as well as a swimming pool and a golf club.
Layout:
You enter through your green front garden, entrance house. Spacious hall with toilet and sink. Entrance to the bright living room with open kitchen. Through the living room you have access to your sunny backyard with shed and back entrance.
1st floor:
Landing with access to the two bedrooms at the rear of the house. At the front you have the third bedroom. Next door is the bathroom with bathtub, toilet, sink and washing machine connection. On the 2nd floor the attic, here you can of course also create a fourth bedroom.
In short, a house you definitely want to visit!
Details:
- Own land
- Energy label B
- Usable area approx 98 m²
- Contents approx 350 m²
- Built in 1985
- Fully double glazed
- Project notary applicable
- Quick delivery possible
- Measured in accordance with NVM Measuring Instruction Useable Area Homes based on the floor plans provided and not on current status
- Buyer accepts the object information and additional clauses in the brochure
Interested in this house? Immediately engage your own NVM purchase broker.
Your NVM purchase broker will stand up for your interests and save you time, money and worry.
Addresses of fellow NVM purchase brokers in Haaglanden can be found on Funda.
Features
Transfer of ownership
- Asking price
- € 485,000 kosten koper
- Asking price per m²
- € 4,949
- Listed since
- Status
- Sold under reservation
- Acceptance
- Available in consultation
Construction
- Kind of house
- Single-family home, semi-detached residential property
- Building type
- Resale property
- Year of construction
- 1985
- Type of roof
- Gable roof covered with roof tiles
Surface areas and volume
- Areas
- Living area
- 98 m²
- Exterior space attached to the building
- 2 m²
- External storage space
- 6 m²
- Plot size
- 148 m²
- Volume in cubic meters
- 350 m³
Layout
- Number of rooms
- 6 rooms (3 bedrooms)
- Number of bath rooms
- 1 bathroom and 1 separate toilet
- Bathroom facilities
- Bath, toilet, and sink
- Number of stories
- 3 stories
- Facilities
- Passive ventilation system and TV via cable
Energy
- Energy label
- Insulation
- Double glazing
- Heating
- CH boiler
- Hot water
- CH boiler
- CH boiler
- 2019, in ownership
Cadastral data
- VOORSCHOTEN C 2126
- Cadastral map
- Area
- 148 m²
- Ownership situation
- Full ownership
Exterior space
- Location
- Alongside a quiet road and in residential district
- Garden
- Back garden
- Back garden
- 45 m² (13.75 metre deep and 3.25 metre wide)
- Garden location
- Located at the northwest with rear access
Storage space
- Shed / storage
- Detached brick storage
- Facilities
- Electricity
Parking
- Type of parking facilities
- Public parking and resident's parking permits
Want to be informed about changes immediately?
Save this house as a favourite and receive an email if the price or status changes.
Popularity
0x
Viewed
0x
Saved
08/11/2024
On funda







