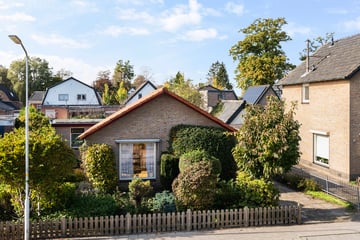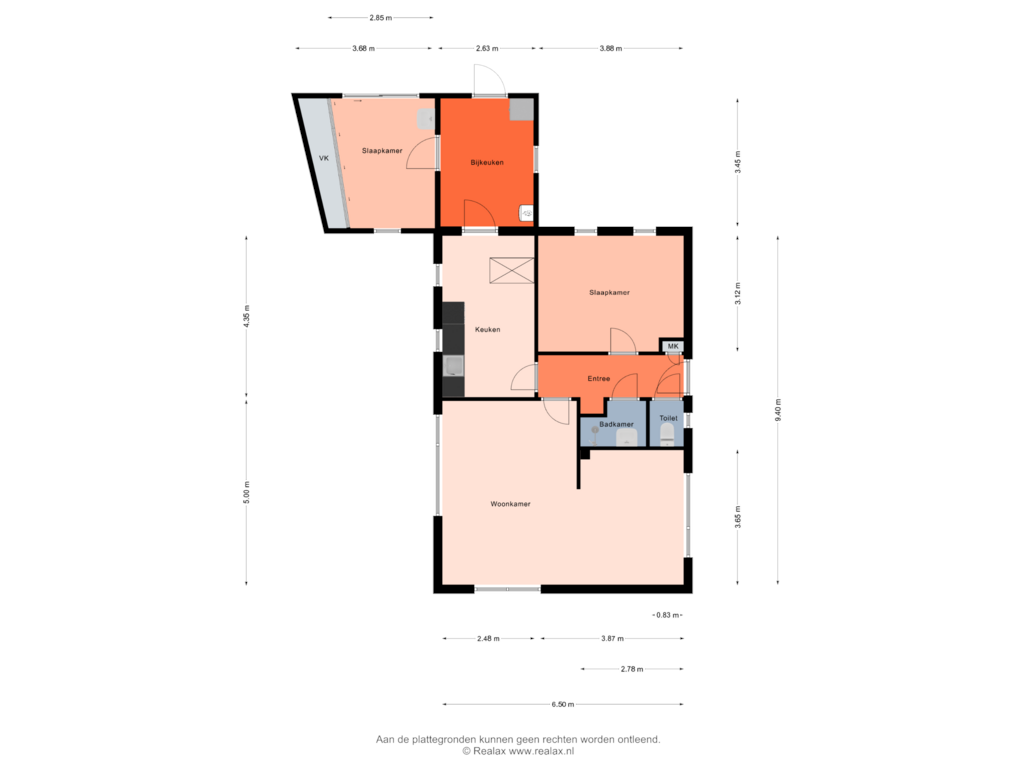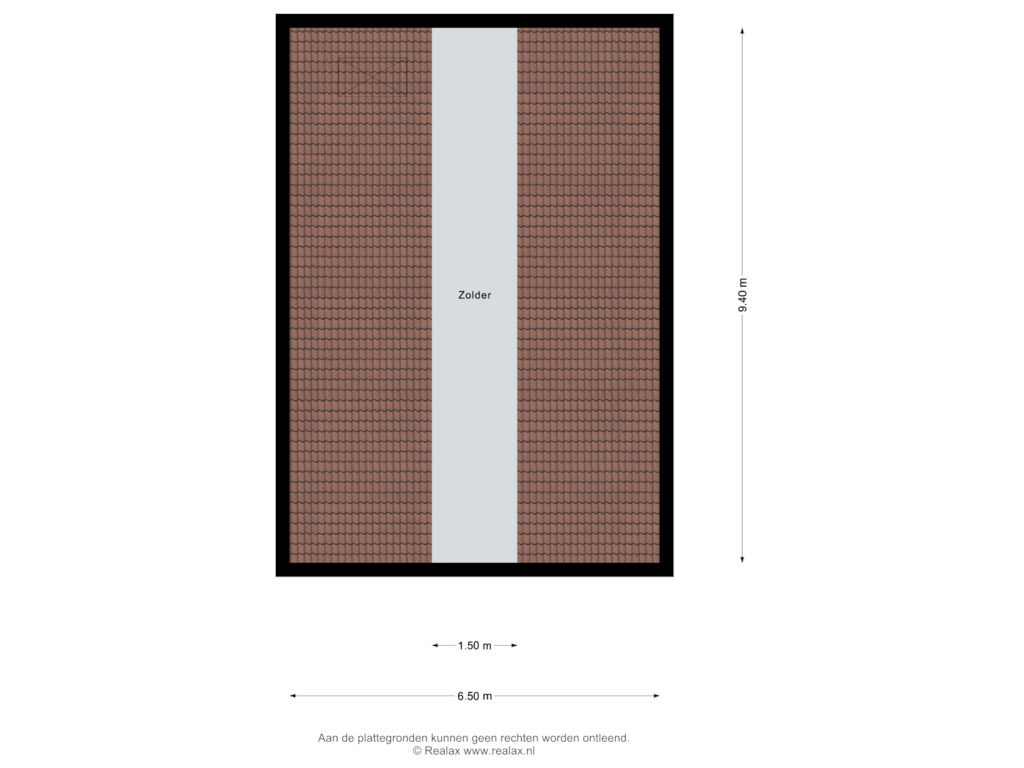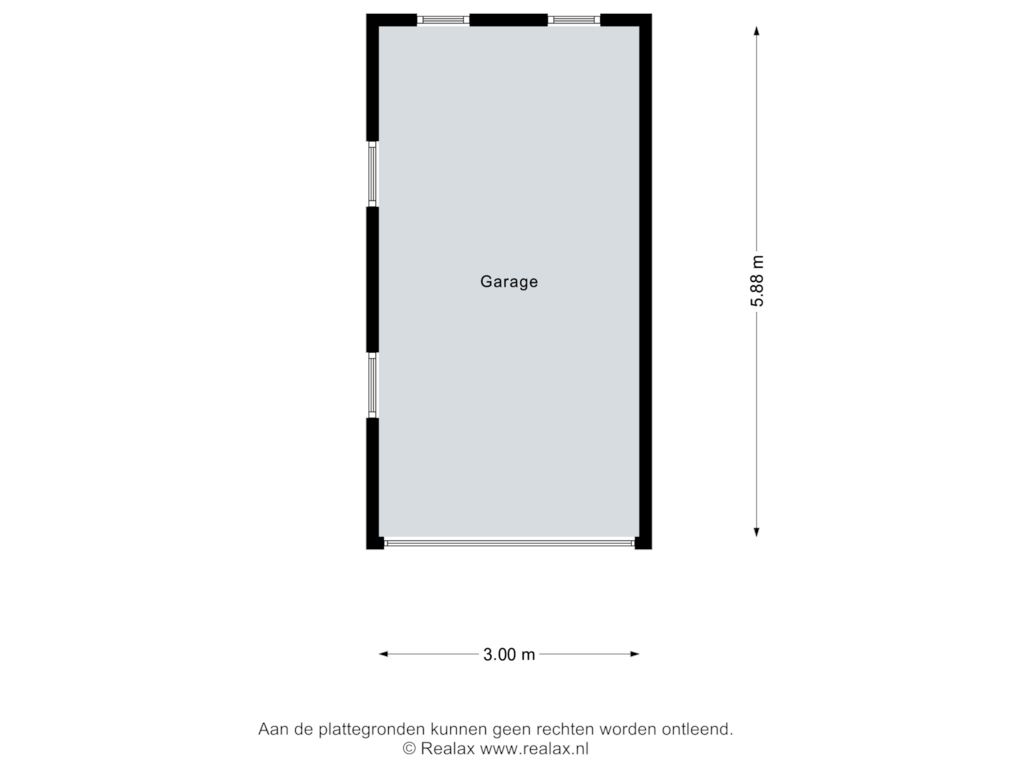
Helena H. Wilkensstraat 327383 CJ Voorst (Gem. Voorst)Voorst
€ 445,000 k.k.
Description
VOORST - HELENA H. WILKENSSTRAAT 32
Aan rustig staatje gelegen uitgebouwde VRIJSTAANDE BUNGALOW met vrijstaande stenen garage, gelegen op een perceel van 491 m². Achter de woning is een leuke besloten tuin aanwezig.
Bouwjaar 1966, uitgebouwd aan de achterzijde met een extra slaapkamer en ruime bijkeuken in 1997. Gebruiksoppervlakte 82 m², inhoud 387 m³. De woning is deels voorzien van isolatieglas en isolatie onder de vloer. De woning is enigszins gedateerd en kan een modernisering gebruiken.
INDELING: Hal met garderobenis, toilet, badkamertje met douche en wastafel, slaapkamer 1, L-vormige woonkamer (29 m²) , dichte keuken (eenvoudig blok), achterhal/bijkeuken (3,45x2,63m), slaapkamer 2 met vaste schuifkastenwand.
ZOLDER: Bergruimte, bereikbaar met vlizotrap.
Interesse in dit huis? Schakel direct uw eigen NVM aankoopmakelaar in. Uw NVM aankoopmakelaar komt op voor uw belang en bespaart u tijd, geld en zorgen.
Features
Transfer of ownership
- Asking price
- € 445,000 kosten koper
- Asking price per m²
- € 5,427
- Listed since
- Status
- Available
- Acceptance
- Available in consultation
Construction
- Kind of house
- Bungalow, detached residential property
- Building type
- Resale property
- Year of construction
- 1965
- Accessibility
- Accessible for the elderly
- Type of roof
- Gable roof covered with roof tiles
Surface areas and volume
- Areas
- Living area
- 82 m²
- Other space inside the building
- 14 m²
- External storage space
- 18 m²
- Plot size
- 491 m²
- Volume in cubic meters
- 387 m³
Layout
- Number of rooms
- 4 rooms (2 bedrooms)
- Number of bath rooms
- 1 bathroom and 1 separate toilet
- Bathroom facilities
- Shower and sink
- Number of stories
- 2 stories
Energy
- Energy label
- Not available
- Insulation
- Partly double glazed and floor insulation
- Heating
- CH boiler
- Hot water
- CH boiler
- CH boiler
- Remeha (gas-fired combination boiler from 2013, in ownership)
Cadastral data
- VOORST D 1766
- Cadastral map
- Area
- 491 m²
- Ownership situation
- Full ownership
Exterior space
- Location
- Alongside a quiet road and in residential district
- Garden
- Back garden, front garden and side garden
- Back garden
- 196 m² (14.00 metre deep and 14.00 metre wide)
- Garden location
- Located at the west
Garage
- Type of garage
- Detached brick garage
- Capacity
- 1 car
- Facilities
- Electricity
Parking
- Type of parking facilities
- Parking on private property and public parking
Photos 43
Floorplans 3
© 2001-2025 funda













































