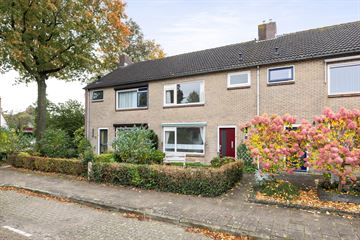
Description
Welkom aan de Marjoleinstraat 8 in Voorst!
Deze tussenwoning is gebouwd in 1972 en biedt veel ruimte en mogelijkheden. De woning is gelegen op een perceel van 115 m² en dient gemoderniseerd te worden. Er is een besloten achtertuin op het zuidoosten met een schuur en achterom.
Voorst is gelegen in de mooie IJsselvallei, tussen de Veluwe en de IJssel, de steden Apeldoorn-Deventer-Zutphen liggen om de hoek. Het dorp Voorst is een fijne woonomgeving met diverse dorpse voorzieningen. Binnen enkele autominuten zijn de A1 en A50 bereikbaar en het treinstation Empe/Voorst ligt in de nabijheid.
Door de woning:
Via de voordeur komen we binnen in de hal. Hier is het toilet, trap/bergkast, meterkast en de trapopgang. De doorzonwoonkamer heeft grote raampartijen met veel lichtinval en een inbouwkast. De eenvoudige, dichte keuken met inbouwkast bevindt zich aan de achterzijde van de woning en geeft toegang tot de tuin.
Op de eerste verdieping geeft de overloop met vaste kast toegang tot 3 slaapkamers waarvan 2 met vaste kasten. Er zijn
2 slaapkamers aan de achterzijde en één aan de voorzijde. De badkamer is voorzien van een ligbad, douche en wastafel.
Via een vaste trap bereiken we de tweede verdieping. Hier is een voorzolder met dakraam, opstelling C.V. en wasmachine-aansluiting. Verder is er een ruime 4e slaapkamer met dakraam.
Enkele kenmerken:
- Energielabel C
- De woning is voorzien van muurisolatie en gedeeltelijk voorzien van dubbel glas
- Gebruiksoppervlakte 115 m² en inhoud 396 m³
Features
Transfer of ownership
- Last asking price
- € 295,000 kosten koper
- Asking price per m²
- € 2,565
- Status
- Sold
Construction
- Kind of house
- Single-family home, row house
- Building type
- Resale property
- Year of construction
- 1972
- Type of roof
- Gable roof covered with roof tiles
Surface areas and volume
- Areas
- Living area
- 115 m²
- External storage space
- 11 m²
- Plot size
- 165 m²
- Volume in cubic meters
- 396 m³
Layout
- Number of rooms
- 5 rooms (4 bedrooms)
- Number of bath rooms
- 1 bathroom and 1 separate toilet
- Bathroom facilities
- Shower, bath, and sink
- Number of stories
- 3 stories
- Facilities
- Outdoor awning and optical fibre
Energy
- Energy label
- Insulation
- Partly double glazed and insulated walls
- Heating
- CH boiler
- Hot water
- CH boiler
- CH boiler
- Remeha (gas-fired combination boiler from 2020, in ownership)
Cadastral data
- VOORST E 3638
- Cadastral map
- Area
- 165 m²
- Ownership situation
- Full ownership
Exterior space
- Location
- Alongside a quiet road, in wooded surroundings and in residential district
- Garden
- Back garden and front garden
- Back garden
- 81 m² (12.50 metre deep and 6.50 metre wide)
- Garden location
- Located at the east with rear access
Storage space
- Shed / storage
- Detached brick storage
- Facilities
- Electricity
- Insulation
- No insulation
Parking
- Type of parking facilities
- Public parking
Photos 32
© 2001-2025 funda































