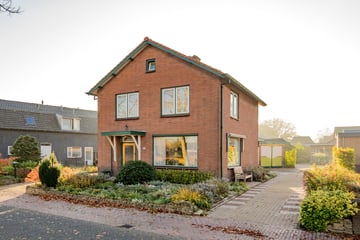This house on funda: https://www.funda.nl/en/detail/koop/voorthuizen/huis-hoofdstraat-108/43799325/

Hoofdstraat 1083781 AJ VoorthuizenZeeheldenwijk
€ 639,000 k.k.
Description
Zoekt u een vrijstaande woning, gelegen op een royaal perceel, op fietsafstand van het dorpscentrum van Voorthuizen, met mogelijkheden? En vindt u het leuk een woning geheel naar uw wens in te richten? Dan is dit de woning voor u! Wilt u de inpandige garage bij uw woning betrekken? Dat kan, want naast deze garage is er nog een aangebouwde dubbele garage, zodat uw auto nog steeds naar binnen kan. En dan treft uw achter de woning een gastenverblijf voorzien van een slaapkamer, open keuken, badkamer en een berging. Wat denkt u van een mantelzorgwoning? Of een kantoor aan huis? Zo maar een aantal mogelijkheden. Denkt u, dit wordt mijn thuis, dan nodigen wij u van harte uit deze woning te komen bekijken om een juiste indruk te krijgen!
Bijgebouw:
Een inpandige garage gesitueerd aan de linkerzijde van de woning met voor de garage voldoende parkeergelegenheid op eigen terrein. Achter de woning treft u de aangebouwde dubbele garage, welk u middels de oprit aan de rechterzijde van de woning kunt bereiken.
Indeling
Begane grond:
Overdekt entree. Vanuit de hal met de toiletruimte en trapopgang komt u in de woonkamer en de gesloten keuken. De raampartijen in de woonkamer zorgen voor veel lichtinval in de woonkamer. De keuken is voorzien van een eenvoudig keukenblok en de praktische bijkeuken is vanuit de keuken te bereiken. En u loopt zo door naar de inpandige garage met voor de garage parkeergelegenheid op eigen terrein. Vanuit de bijkeuken heeft u toegang tot het terras en de achtertuin.
Eerste verdieping
Overloop met toegang tot de drie slaapkamers en de eenvoudige badkamer. Luik met trap op de overloop naar de zolderberging met lichtinval middels een raam in de kopgevel.
Tweede verdieping
Zolderberging, bereikbaar middels een luik op de overloop.
Tuin
Voor, naast en achter de woning tuin. De achtertuin is gelegen op het zuidwesten en voorzien van sierbestrating en bordes.
Features
Transfer of ownership
- Asking price
- € 639,000 kosten koper
- Asking price per m²
- € 5,917
- Listed since
- Status
- Available
- Acceptance
- Available in consultation
Construction
- Kind of house
- Single-family home, detached residential property
- Building type
- Resale property
- Year of construction
- 1950
- Type of roof
- Gable roof covered with roof tiles
Surface areas and volume
- Areas
- Living area
- 108 m²
- Other space inside the building
- 55 m²
- Exterior space attached to the building
- 12 m²
- External storage space
- 44 m²
- Plot size
- 579 m²
- Volume in cubic meters
- 623 m³
Layout
- Number of rooms
- 4 rooms (3 bedrooms)
- Number of bath rooms
- 1 bathroom and 1 separate toilet
- Bathroom facilities
- Bath, toilet, and sink
- Number of stories
- 3 stories
- Facilities
- Outdoor awning, passive ventilation system, flue, and solar collectors
Energy
- Energy label
- Insulation
- Roof insulation, mostly double glazed and insulated walls
Cadastral data
- VOORTHUIZEN G 5632
- Cadastral map
- Area
- 16 m²
- VOORTHUIZEN G 2705
- Cadastral map
- Area
- 63 m²
- VOORTHUIZEN G 2960
- Cadastral map
- Area
- 430 m²
- VOORTHUIZEN G 2961
- Cadastral map
- Area
- 70 m²
Exterior space
- Garden
- Surrounded by garden
Storage space
- Shed / storage
- Attached brick storage
- Facilities
- Electricity
Garage
- Type of garage
- Built-in
- Capacity
- 1 car
- Facilities
- Electricity
Parking
- Type of parking facilities
- Parking on private property
Photos 51
© 2001-2025 funda


















































