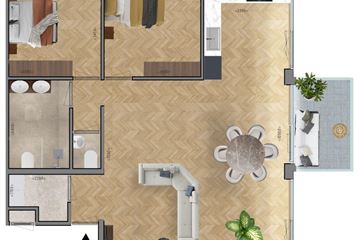This house on funda: https://www.funda.nl/en/detail/koop/vriezenveen/appartement-mauritshof-101/43754950/

Description
De Torenhof te Vriezenveen.
Appartement 101.
Op de 1e verdieping gelegen appartement nummer 101. Het appartement heeft een totale woonoppervlakte van 107 m2 en beschikt over een woonkamer met open keuken, 2 slaapkamers, berging/bijkeuken, separaat toilet, terras op het Zuiden van 7 m2. De berging is in het bijgebouw 4 m2. Er is een eigen parkeerplaats en extra parkeerplaatsen voor bezoekers.
Brochure en prijslijst beschikbaar op kantoor.
Features
Transfer of ownership
- Asking price
- € 365,000 vrij op naam
- Asking price per m²
- € 3,411
- Listed since
- Status
- Under option
- Acceptance
- Available in consultation
- VVE (Owners Association) contribution
- € 0.00 per month
Construction
- Type apartment
- Upstairs apartment (apartment)
- Building type
- New property
- Year of construction
- 2024
- Accessibility
- Accessible for people with a disability and accessible for the elderly
- Type of roof
- Flat roof covered with asphalt roofing
Surface areas and volume
- Areas
- Living area
- 107 m²
- External storage space
- 4 m²
- Volume in cubic meters
- 369 m³
Layout
- Number of rooms
- 3 rooms (2 bedrooms)
- Number of bath rooms
- 1 bathroom and 1 separate toilet
- Number of stories
- 1 story
- Located at
- 1st floor
- Facilities
- Air conditioning, optical fibre, mechanical ventilation, and sliding door
Energy
- Energy label
- Not available
- Heating
- Heat pump
- Hot water
- Electrical boiler
Exterior space
- Location
- In centre and in residential district
Storage space
- Shed / storage
- Detached wooden storage
- Facilities
- Electricity
- Insulation
- No insulation
Parking
- Type of parking facilities
- Parking on private property and public parking
Photos 7
© 2001-2025 funda






