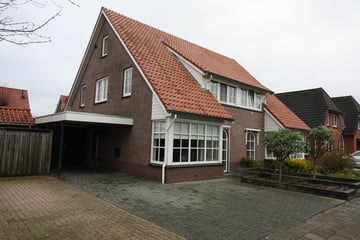This house on funda: https://www.funda.nl/en/detail/koop/vriezenveen/huis-dissel-7/43737355/

Description
Dissel 7 te Vriezenveen
Goed onderhouden halfvrijstaand woonhuis met aangebouwde garage, carport en overdekt terras. Het geheel is gelegen aan een rustige straat aan de rand van de woonwijk, op een perceel van 245 m2 eigen grond.
INDELING:
Begane grond: hal/entree, trapopgang, toilet, L-woonkamer met erker, open keuken, berging/garage, carport en overdekt terras.
1e verdieping: overloop, 3 slaapkamers, badkamer v.v. inloop-douche, wastafelmeubel, ligbad en toilet.
2e verdieping: grote zolder met cv en witgoedopstelling en mogelijkheid voor 4e slaapkamer.
KENMERKEN
* Bouwjaar 1992
* Inhoud 533 m3
* Woonoppervlak 140 m2
* Keuken 2015 v.v. koelkast, inductie-kookplaat, afzuiging, combi-oven, vaatwasser.
* Badkamer 2015 v.v. ligbad, inloopdouche, wastafelmeubel en toilet.
* Woonkamer v.v. massief eiken vloer.
* Verwarming en warm water middels combi-ketel (intergas 2018).
* Overdekt terras 2019.
* Energielabel A.
De ideale woning voor jong en oud!
Aanvaarding: in overleg.
Vraagprijs Euro 408.000,= k.k.
Features
Transfer of ownership
- Asking price
- € 408,000 kosten koper
- Asking price per m²
- € 2,914
- Listed since
- Status
- Sold under reservation
- Acceptance
- Available in consultation
Construction
- Kind of house
- Single-family home, double house
- Building type
- Resale property
- Year of construction
- 1992
- Type of roof
- Gable roof covered with roof tiles
Surface areas and volume
- Areas
- Living area
- 140 m²
- Other space inside the building
- 19 m²
- Exterior space attached to the building
- 41 m²
- Plot size
- 245 m²
- Volume in cubic meters
- 533 m³
Layout
- Number of rooms
- 5 rooms (3 bedrooms)
- Number of bath rooms
- 1 bathroom and 1 separate toilet
- Bathroom facilities
- Shower, bath, toilet, and washstand
- Number of stories
- 3 stories
- Facilities
- Optical fibre, passive ventilation system, and TV via cable
Energy
- Energy label
- Insulation
- Completely insulated
- Heating
- CH boiler
- Hot water
- CH boiler
- CH boiler
- Intergas (gas-fired combination boiler from 2018, in ownership)
Cadastral data
- VRIEZENVEEN G 1745
- Cadastral map
- Area
- 245 m²
- Ownership situation
- Full ownership
Exterior space
- Location
- Alongside a quiet road and in residential district
- Garden
- Back garden and front garden
- Back garden
- 86 m² (9.50 metre deep and 9.00 metre wide)
- Garden location
- Located at the northeast
Storage space
- Shed / storage
- Attached wooden storage
Garage
- Type of garage
- Attached brick garage and carport
- Capacity
- 1 car
Parking
- Type of parking facilities
- Parking on private property and public parking
Photos 38
© 2001-2025 funda





































