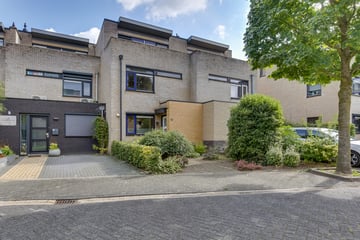This house on funda: https://www.funda.nl/en/detail/koop/vriezenveen/huis-mauritshof-83/43634578/

Description
Een starterswoning met drie woonlagen en berging!
Op een autoluwe locatie aan de Mauritshof 83 is deze leuke TUSSENWONING gelegen. In 1999 is de woning gebouwd en de zogeheten woonwijk de "Torenhof" ontwikkeld met een eigen, moderne vormgeving!
Het gaat hierom een complete woning qua indeling en aanwezige leefruimtes die van boven tot onder optimaal benut zijn. De aanwezigheid van een dakterras geeft een extra dimensie aan het woongenot. Ook kan het dakterras voor praktische zaken gebruikt worden.
De ideale woning voor jou als starter, alleenwonende of gezin. Hieronder volgt een beknopte omschrijving van de indeling.
Indeling:
Begane grond:
Hal/entree met toiletruimte, meterkast en trapopgang. De woonkamer is tuingericht. Via de tuindeur is de achtertuin bereikbaar en is het mogelijk om heerlijk te relaxen in de tuin. De woonkamer staat in open verbinding met de keuken. De keuken die gesitueerd is aan de voorzijde is v.v. diverse inbouwapparatuur en gemakken. Een provisieruimte onder te trap biedt extra ruimte voor o.a. boodschappen, vriezer of berging van diverse spullen.
Eerste verdieping:
Overloop met toegang tot 3 nette slaapkamers en badkamer. De badkamer is v.v. douche, dubbele wastafel en toilet.
Zolder:
Middels vaste trap te bereiken zolderverdieping met overloop, mogelijke 4e slaapkamer met kastenruimte en dakterras. De CV-ketel (HR-combi, 2016) en witgoedaansluiting bevinden zich ook op zolder.
Bijzonderheden:
- De achtertuin is op het Noordoosten gelegen;
- Voorzien van een dakterras aan de voorzijde;
- De gehele woning is geïsoleerd;
- Voorzien van een energielabel B;
- Het winkelcentrum is op loopafstand gelegen;
- Aanvaarding in overleg.
Bij aankoop wordt in de koopakte een waarborgsom van 10% van de koopsom opgenomen.
Voor de overdracht zal verkoper de keuze maken voor de notaris.
Gezien de bijzondere wijze van verkoop, rust er een uitgebreidere onderzoeksplicht bij koper.
Aanvullende opmerking:
Voor meer informatie over hypotheken? Neem contact op met bijBart Makelaars (0546-709040) of Nijen Twilhaar Hypotheken (0546-572295).
Features
Transfer of ownership
- Last asking price
- € 285,000 kosten koper
- Asking price per m²
- € 2,822
- Status
- Sold
Construction
- Kind of house
- Single-family home, row house
- Building type
- Resale property
- Year of construction
- 1999
- Specific
- Partly furnished with carpets and curtains
- Type of roof
- Flat roof covered with asphalt roofing
- Quality marks
- Energie Prestatie Advies
Surface areas and volume
- Areas
- Living area
- 101 m²
- Exterior space attached to the building
- 8 m²
- External storage space
- 6 m²
- Plot size
- 144 m²
- Volume in cubic meters
- 341 m³
Layout
- Number of rooms
- 5 rooms (4 bedrooms)
- Number of bath rooms
- 1 bathroom and 1 separate toilet
- Bathroom facilities
- Shower, toilet, and sink
- Number of stories
- 2 stories and an attic
- Facilities
- Optical fibre, mechanical ventilation, passive ventilation system, rolldown shutters, and TV via cable
Energy
- Energy label
- Insulation
- Completely insulated
- Heating
- CH boiler
- Hot water
- CH boiler
- CH boiler
- Intergas (gas-fired combination boiler from 2016, in ownership)
Cadastral data
- VRIEZENVEEN G 2578
- Cadastral map
- Area
- 144 m²
- Ownership situation
- Full ownership
Exterior space
- Location
- In residential district
- Garden
- Back garden and front garden
- Back garden
- 63 m² (12.50 metre deep and 5.00 metre wide)
- Garden location
- Located at the northeast with rear access
Storage space
- Shed / storage
- Detached wooden storage
- Facilities
- Electricity
- Insulation
- No insulation
Parking
- Type of parking facilities
- Public parking
Photos 56
© 2001-2025 funda























































