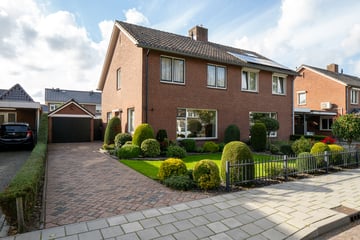This house on funda: https://www.funda.nl/en/detail/koop/vriezenveen/huis-schout-doddestraat-36/43782436/

Description
Een leuke TWEE-ONDER-ÉÉN-KAPWONING aan een geliefde straat gelegen.
Het woonhuis met vrijstaande garage is gelegen nabij het centrum en diverse uitvalswegen. Het beschikt over alle wenselijke ruimtes die je zoekt in een woning. Onder andere een ruime woonkamer in L-vorm. De ruime kelder is volledig op stahoogte. Het is een praktisch ingerichte ruimte. Op de verdieping bevinden zich vier slaapkamers en een badkamer.
Tuin op het westen:
Heerlijk genieten van de zon op meerdere tijdstippen van de dag maar ook met voldoende schaduwrijke plekken in de keurig aangelegde tuin.
De afgelopen 62 jaar is de woning met veel liefde bewoond en keurig onderhouden. Het is een woning met enorm veel potentie en diverse uitbreidingsmogelijkheden. Wij wijzen jou graag op de mogelijkheden. Je leest het al: een woning die je moet zien. Graag nodigen wij je uit om geheel vrijblijvend deze woning te bekijken.
Hieronder volgt een beschrijving van de indeling van de woning:
Indeling:
Begane grond:
Hal/entree, meterkast, kelder en trapopgang. De woonkamer in L-vorm is meer dan 30 m² groot en biedt hierdoor ruimte voor een extra speel/tv-hoek. De keuken bevindt zich in een aparte ruimte van de woonkamer. Aan de achterzijde bevinden zich het portaal en toiletruimte.
Eerste verdieping:
Overloop met toegang tot 4 nette slaapkamers v.v. vaste kasten, wasruimte en badkamer. De wasruimte bevindt zich aan de achterzijde. De af te sluiten wasruimte is gecreëerd door een verbouwing van het voormalige balkon. De badkamer is voorzien van een wastafel en inloopdouche.
Zolder:
Middels vlizotrap te bereiken zolderruimte. Het is een ruime, beloopbare opslagruimte waar zich tevens de CV-installatie bevindt.
Bijzonderheden:
- Kindvriendelijke wijk met ruimte voor parkeren, groen- en speelvoorzieningen;
- Op korte afstand gelegen van het centrum, scholen, uitvalswegen en diverse sportvoorzieningen, zoals sportvelden zwembad en manege;
- Verzorgde tuin op het westen gelegen;
- Royale oprit voor meerdere auto's;
- Aanvaarding in overleg.
Bij aankoop wordt in de koopakte een waarborgsom van 10% van de koopsom opgenomen.
Is dit huis iets voor jou? Neem je eigen NVM makelaar mee voor aankoopbegeleiding.
Aanvullende opmerking:
Voor meer informatie over hypotheken? Neem contact op met bijBart Makelaars (0546-709040) of Nijen Twilhaar Hypotheken (0546-572295).
Features
Transfer of ownership
- Last asking price
- € 300,000 kosten koper
- Asking price per m²
- € 3,125
- Status
- Sold
Construction
- Kind of house
- Single-family home, double house
- Building type
- Resale property
- Year of construction
- 1962
- Specific
- Partly furnished with carpets and curtains
- Type of roof
- Gable roof covered with asphalt roofing and roof tiles
- Quality marks
- Energie Prestatie Advies
Surface areas and volume
- Areas
- Living area
- 96 m²
- Other space inside the building
- 25 m²
- External storage space
- 21 m²
- Plot size
- 315 m²
- Volume in cubic meters
- 367 m³
Layout
- Number of rooms
- 5 rooms (4 bedrooms)
- Number of bath rooms
- 1 bathroom and 1 separate toilet
- Bathroom facilities
- Shower and sink
- Number of stories
- 2 stories and a loft
- Facilities
- Outdoor awning, skylight, optical fibre, passive ventilation system, rolldown shutters, and TV via cable
Energy
- Energy label
- Insulation
- Partly double glazed
- Heating
- CH boiler
- Hot water
- CH boiler
- CH boiler
- Bosch (gas-fired combination boiler from 2012, in ownership)
Cadastral data
- VRIEZENVEEN L 387
- Cadastral map
- Area
- 315 m²
- Ownership situation
- Full ownership
Exterior space
- Location
- In residential district
- Garden
- Back garden and front garden
- Back garden
- 140 m² (14.00 metre deep and 10.00 metre wide)
- Garden location
- Located at the west with rear access
Garage
- Type of garage
- Detached brick garage
- Capacity
- 1 car
- Facilities
- Electricity
- Insulation
- No insulation
Parking
- Type of parking facilities
- Parking on private property and public parking
Photos 61
© 2001-2024 funda




























































