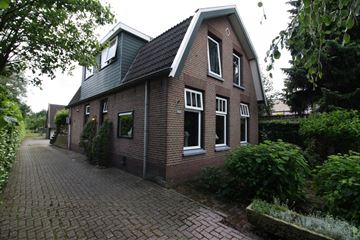This house on funda: https://www.funda.nl/en/detail/koop/vriezenveen/huis-westeinde-267/43519965/

Description
Westeinde 267 te Vriezenveen.
Typisch Vriezenveens vrijstaand uitgebouwd woonhuis met slaapkamer op begane grond, aangebouwde garage, schuren, dierenverblijf, gelegen aan een brink van het Westeinde, lang perceel met weiland en een totaal oppervlak van 2762 m2. Weiland heeft aan de achterzijde een uitweg aan de Verzetstraat.
Indeling:
Begane grond: hal/entree, L-woonkamer, woonkeuken, bijkeuken, hal, toilet en slaapkamer, overdekt terras en garage.
1e Verdieping: overloop, 3 slaapkamers en badkamer.
KENMERKEN
* Bouwjaar jaren dertig.
* Perceel 2762 m².
* Badkamer 2016 v.v. inloopdouche, toilet en dubbele wastafel.
* Keuken 2011 v.v. gasfornuis, afzuiging, vaatwasser, koelkast, combi-oven, quooker.
* Verwarming middels gaskachels.
* Warmwater middels geiser.
* Vrijstaande stenen schuur/berging.
* Vrijstaande houten schuur, tussen de schuur een carport.
* Houten kapschuur.
* Houten dierenverblijf in het weiland.
* 12 zonnepanelen 2019.
* Energielabel G.
Aanvaarding: in overleg.
Vraagprijs Euro 475.000,= k.k.
Features
Transfer of ownership
- Last asking price
- € 475,000 kosten koper
- Asking price per m²
- € 3,493
- Status
- Sold
Construction
- Kind of house
- Single-family home, detached residential property
- Building type
- Resale property
- Construction period
- 1931-1944
- Type of roof
- Mansard roof covered with roof tiles
Surface areas and volume
- Areas
- Living area
- 136 m²
- Other space inside the building
- 12 m²
- Exterior space attached to the building
- 14 m²
- External storage space
- 95 m²
- Plot size
- 2,762 m²
- Volume in cubic meters
- 505 m³
Layout
- Number of rooms
- 6 rooms (4 bedrooms)
- Number of bath rooms
- 1 bathroom
- Bathroom facilities
- Walk-in shower, toilet, and washstand
- Number of stories
- 2 stories
- Facilities
- Skylight, optical fibre, passive ventilation system, flue, TV via cable, and solar panels
Energy
- Energy label
- Heating
- Gas heaters
- Hot water
- Gas water heater
Cadastral data
- VRIEZENVEEN L 2490
- Cadastral map
- Area
- 2,087 m²
- Ownership situation
- Full ownership
- VRIEZENVEEN L 212
- Cadastral map
- Area
- 675 m²
- Ownership situation
- Full ownership
Exterior space
- Location
- Alongside a quiet road and sheltered location
- Garden
- Back garden and front garden
- Back garden
- 1,890 m² (210.00 metre deep and 9.00 metre wide)
- Garden location
- Located at the south
Storage space
- Shed / storage
- Detached brick storage
- Facilities
- Electricity
- Insulation
- No insulation
Garage
- Type of garage
- Attached brick garage
- Capacity
- 1 car
- Facilities
- Electricity and running water
- Insulation
- No insulation
Parking
- Type of parking facilities
- Parking on private property
Photos 45
© 2001-2025 funda












































