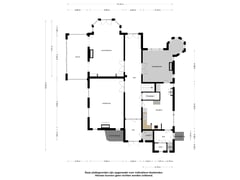St.-Michielsgestelseweg 1-C5261 NH VughtBleijendijk
- 426 m²
- 11,410 m²
- 5
€ 2,250,000 k.k.
Description
Discover the Unique Charm of Villa Leeuwenhof
Imagine being the owner of Villa Leeuwenhof, a monumental villa with a rich history, located in the desirable area of Vught. This impressive villa, built in 1900, exudes the grandeur of bygone times with its stunning Neo-Gothic and Neo-Renaissance elements.
A Remarkable Location and Authentic Character
Villa Leeuwenhof stands on a spacious plot of 11,410 m² and offers a generous living space of 426 m², spread over three floors. The classic rectangular layout with a flat roof covered in slate gives the property a stately appearance. Inside, you will find a wealth of original elements that have been carefully preserved, adding to the authentic charm of this unique villa.
Incredible Modernization Opportunities
While Villa Leeuwenhof still retains its original allure, the property needs a thorough modernization. This provides the new owner with an extraordinary opportunity to combine old and new, transforming the villa into a contemporary, luxurious living space. Thanks to the solid construction of this national monument, you can be assured of a sustainable investment that will last for centuries.
Generous Subsidy and Tax Benefits
When modernizing Villa Leeuwenhof, you can take advantage of various subsidy options and tax benefits associated with owning a national monument. These benefits can significantly contribute to financing your renovation plans. More information can be found on the websites of the Tax and Customs Administration and the Cultural Heritage Agency of the Netherlands.
Beautiful Surroundings and Excellent Amenities
The villa is surrounded by an enchanting landscaped garden and features an outdoor swimming pool. The immediate area offers peace and natural beauty, with the nearby nature reserve Haanwijk, expansive fields, meadows, and forests. It is a paradise for nature lovers with numerous walking and cycling routes along historic castles and estates.
Additionally, the garden of Villa Leeuwenhof borders the forest of Kasteel Maurick, providing ample opportunities for delightful walks. The proximity of the Dommel River and the Haanwijk nature reserve adds even more recreational possibilities.
Centrally Located with Easy Accessibility
Despite the tranquil location, Villa Leeuwenhof offers excellent connections to various major cities. Den Bosch, with its rich history and cultural attractions, is just a 10-minute drive away. Furthermore, you can reach Eindhoven within 25 minutes and Utrecht within 40 minutes, ensuring you are always close to urban amenities and activities.
Your Dream Home Awaits You
Villa Leeuwenhof is not only a beautiful property with enormous potential but also a unique chance to realize your dream home in an ideal location, surrounded by nature and near some of the most beautiful cities in the Netherlands. Don’t miss this opportunity! Contact us today and discover the unlimited possibilities of Villa Leeuwenhof.
Features
Transfer of ownership
- Asking price
- € 2,250,000 kosten koper
- Asking price per m²
- € 5,282
- Original asking price
- € 2,500,000 kosten koper
- Listed since
- Status
- Available
- Acceptance
- Available in consultation
Construction
- Kind of house
- Country house, detached residential property
- Building type
- Resale property
- Year of construction
- 1900
- Specific
- Listed building (national monument) and monumental building
- Type of roof
- Combination roof covered with roof tiles
Surface areas and volume
- Areas
- Living area
- 426 m²
- Other space inside the building
- 53 m²
- Exterior space attached to the building
- 12 m²
- External storage space
- 51 m²
- Plot size
- 11,410 m²
- Volume in cubic meters
- 2,272 m³
Layout
- Number of rooms
- 10 rooms (5 bedrooms)
- Number of bath rooms
- 4 bathrooms and 3 separate toilets
- Bathroom facilities
- 4 baths, 3 toilets, 4 sinks, and shower
- Number of stories
- 3 stories, an attic, and a basement
- Facilities
- Passive ventilation system, flue, and swimming pool
Energy
- Energy label
- Not required
- Heating
- CH boiler
- Hot water
- CH boiler
- CH boiler
- Remeha (gas-fired combination boiler from 2022, in ownership)
Cadastral data
- VUGHT C 1447
- Cadastral map
- Area
- 11,410 m²
- Ownership situation
- Full ownership
Exterior space
- Location
- Sheltered location and unobstructed view
- Garden
- Surrounded by garden
Storage space
- Shed / storage
- Detached brick storage
Garage
- Type of garage
- Carport and detached wooden garage
- Capacity
- 1 car
Parking
- Type of parking facilities
- Parking on gated property and parking on private property
Want to be informed about changes immediately?
Save this house as a favourite and receive an email if the price or status changes.
Popularity
0x
Viewed
0x
Saved
10/05/2023
On funda






