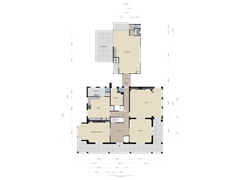St.-Michielsgestelseweg 35261 NH VughtBleijendijk
- 682 m²
- 103,054 m²
- 6
€ 3,995,000 k.k.
Eye-catcherUitzonderlijk fraai nsw-gerangschikt landgoed (10 ha+) op toplocatie!
Description
"Buitenplaats Villa Elsa”: Uitzonderlijk fraai NSW-gerangschikt landgoed van grote historische waarde, standing en allure. Dit exceptionele geheel (10+ ha.) omvat onder meer de statige villa welke is gebouwd in 1883 (gemeentelijk monument) met bijgebouwen, buitenzwembad, parktuin met prachtige houtopstand, bos, weiland en het compleet intacte Achtste Lunet in de gemeente Vught. De toekomstige eigenaren van dit unieke bezit dienen wel rekening te houden met substantiële moderniseringskosten om deze monumentale, maar tegelijk ook buitengewoon leefbare villa weer te upgraden naar de woonwensen van deze tijd. Kortom: Rust, volop mogelijkheden, ruimte en privacy, op een ideale locatie grenzend aan de rivier De Dommel, dichtbij het centrum van Vught, de uitvalswegen naar Eindhoven en Amsterdam, Kasteel Maurick en het bruisende ’s-Hertogenbosch! Een absoluut zeldzame combinatie van schitterende assets voor exclusief wonen en leven in deze regio. Bezichtigingen en overige gedetailleerde historische informatie uitsluitend beschikbaar voor zeer serieuze kandidatuur via ons bureau.
Features
Transfer of ownership
- Asking price
- € 3,995,000 kosten koper
- Asking price per m²
- € 5,858
- Listed since
- Status
- Available
- Acceptance
- Available in consultation
Construction
- Kind of house
- Villa, detached residential property
- Building type
- Resale property
- Year of construction
- 1883
- Specific
- Monumental building
Surface areas and volume
- Areas
- Living area
- 682 m²
- Other space inside the building
- 59 m²
- Exterior space attached to the building
- 202 m²
- Plot size
- 103,054 m²
- Volume in cubic meters
- 3,198 m³
Layout
- Number of rooms
- 17 rooms (6 bedrooms)
- Number of stories
- 3 stories
Energy
- Energy label
- Not available
Cadastral data
- VUGHT C 2326
- Cadastral map
- Area
- 18,526 m²
- VUGHT C 2630
- Cadastral map
- Area
- 83,871 m²
- VUGHT C 2453
- Cadastral map
- Area
- 130 m²
- VUGHT C 2631
- Cadastral map
- Area
- 527 m²
Exterior space
- Garden
- Surrounded by garden
Storage space
- Shed / storage
- Detached wooden storage
Garage
- Type of garage
- Garage with carport
- Capacity
- 2 cars
Parking
- Type of parking facilities
- Parking on private property
Want to be informed about changes immediately?
Save this house as a favourite and receive an email if the price or status changes.
Popularity
0x
Viewed
0x
Saved
26/09/2023
On funda






