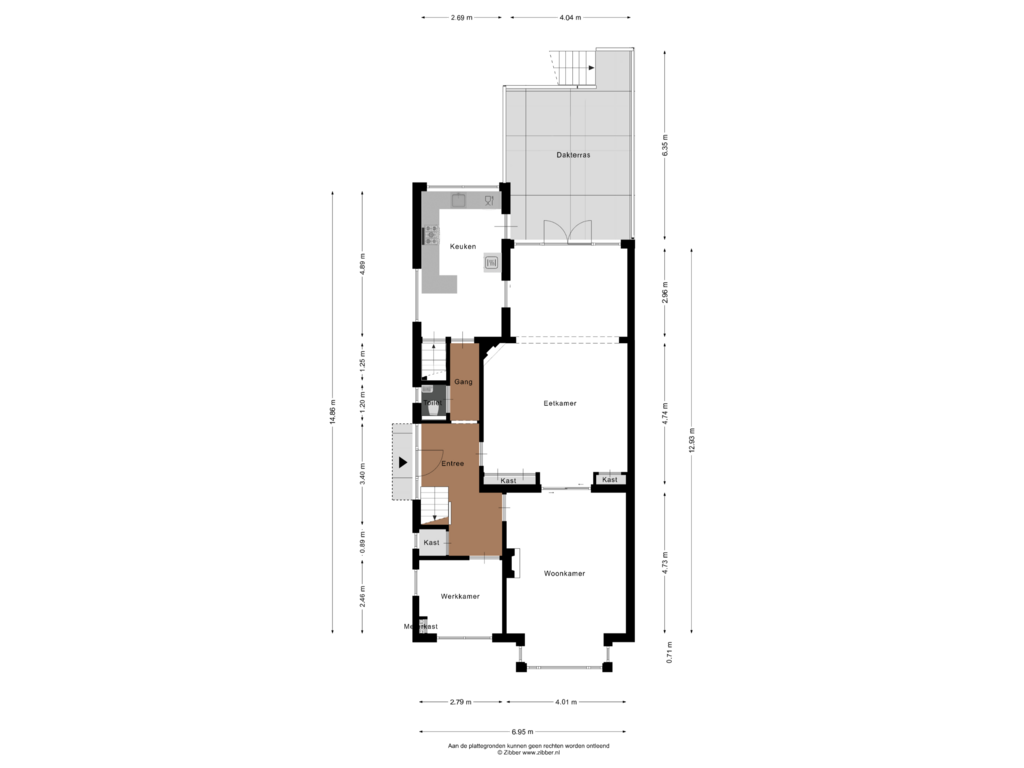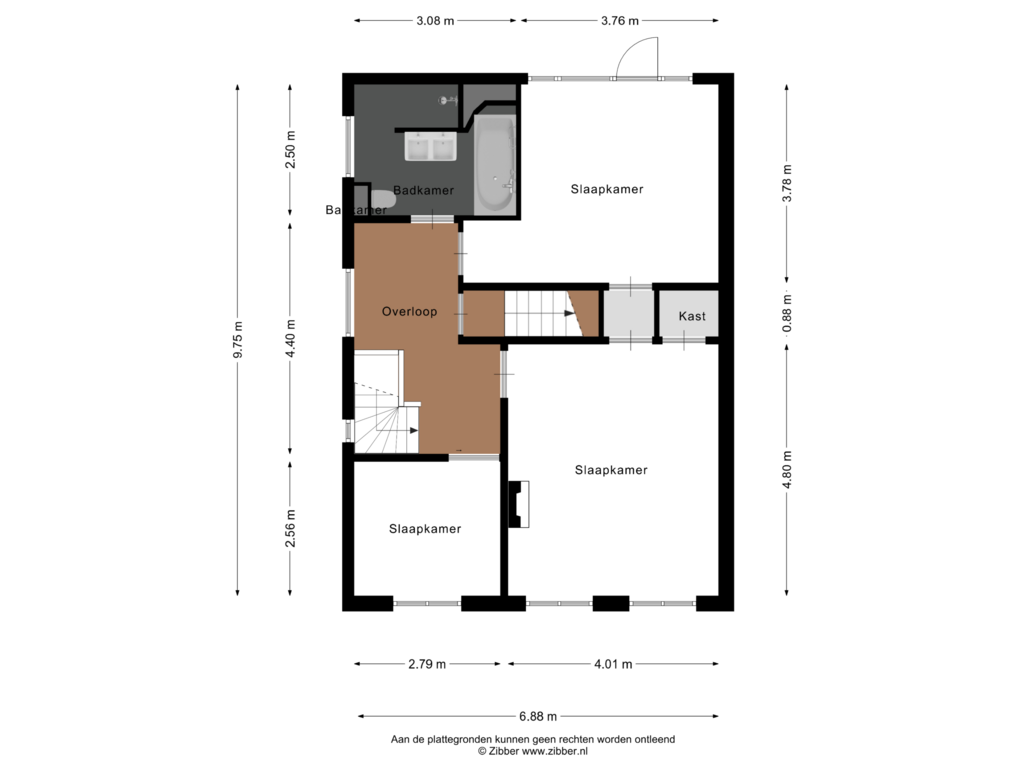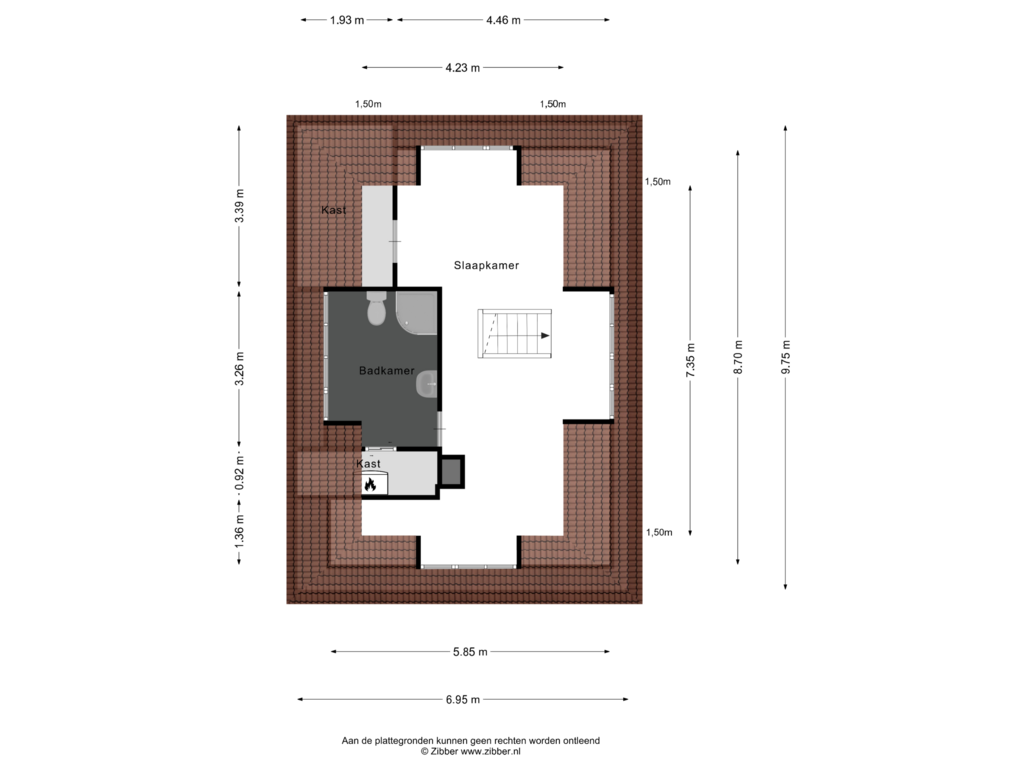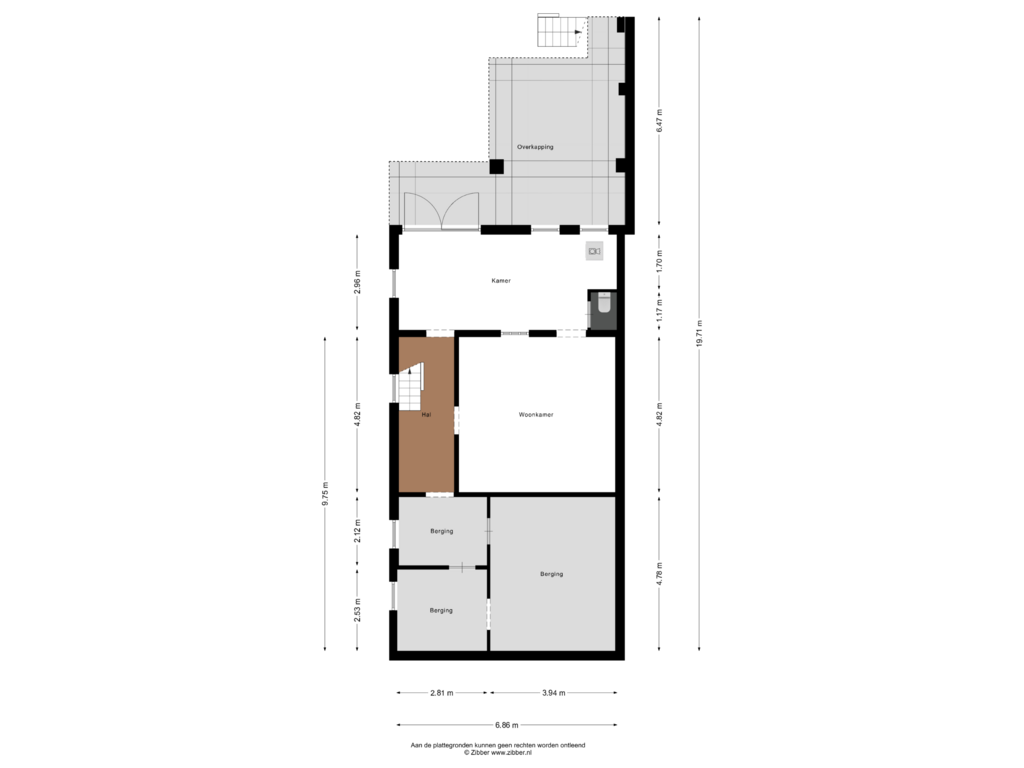This house on funda: https://www.funda.nl/en/detail/koop/vught/huis-taalstraat-13/89969707/
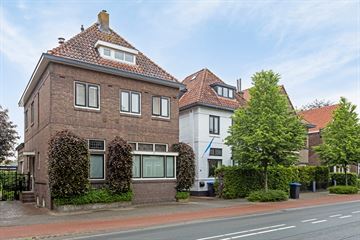
Taalstraat 135261 BA VughtTaalstraat en omgeving
€ 1,245,000 k.k.
Eye-catcherKarakteristiek herenhuis op aantrekkelijke locatie in Vught-Noord!
Description
Aan uiterst geliefde straat gesitueerd KARAKTERISTIEK VRIJSTAAND HERENHUIS met zonnige tuin en terras!
Globale indeling:
BEGANE GROND: zij-entree, mooie hal met fraaie trapopgang, werkkamer, royale woonkamer/eetkamer ensuite met dakterras, keuken met toegang tot souterrain.
Op de EERSTE VERDIEPING bevinden zich 3 slaapkamers en en complete badkamer.
De TWEEDE VERDIEPING heeft een grote slaapkamer met eigen badkamer.
Het SOUTERRAIN grenst aan de tuin (met overkapping) en heeft meerdere ruimten welke geschikt zijn voor diverse doeleinden, te denken valt aan kamer(s) voor au-pair, tv-kamer, 2e woonkamer, kantoorruimte, etcetera. Tevens bevindt zich hier de laundry en veel bergruimte.
Kortom: Wonen in een heerlijk FAMILIEHUIS op een POPULAIRE TOPLOCATIE met alle voorzieningen en
de bruisende stad ’s-Hertogenbosch 'om de hoek’! Rondleidingen en overige informatie uitsluitend voor serieuze kandidatuur via ons bureau.
Features
Transfer of ownership
- Asking price
- € 1,245,000 kosten koper
- Asking price per m²
- € 4,264
- Original asking price
- € 1,345,000 kosten koper
- Listed since
- Status
- Available
- Acceptance
- Available in consultation
Construction
- Kind of house
- Mansion, detached residential property
- Building type
- Resale property
- Year of construction
- 1929
- Type of roof
- Gable roof covered with roof tiles
Surface areas and volume
- Areas
- Living area
- 292 m²
- Exterior space attached to the building
- 55 m²
- Plot size
- 265 m²
- Volume in cubic meters
- 1,082 m³
Layout
- Number of rooms
- 15 rooms (4 bedrooms)
- Number of stories
- 3 stories and a basement
Energy
- Energy label
Cadastral data
- VUGHT K 645
- Cadastral map
- Area
- 265 m²
Exterior space
- Garden
- Back garden, side garden and sun terrace
Storage space
- Shed / storage
- Built-in
Parking
- Type of parking facilities
- Public parking
Photos 39
Floorplans 4
© 2001-2025 funda







































