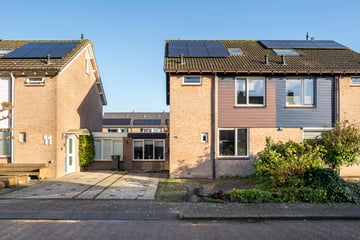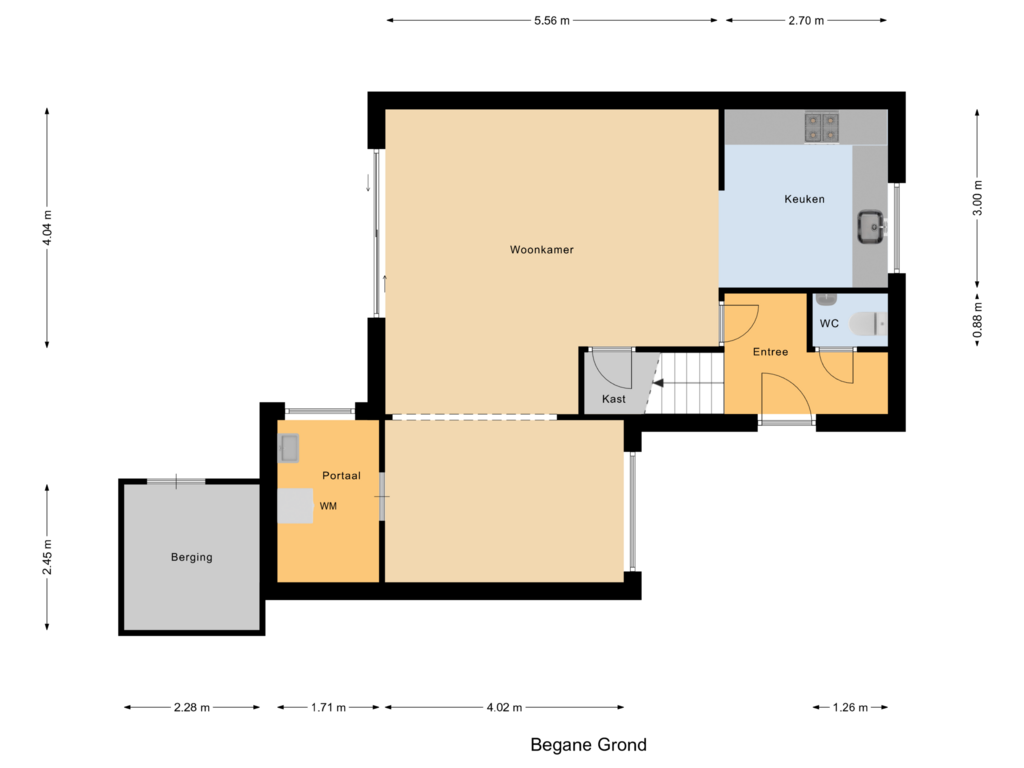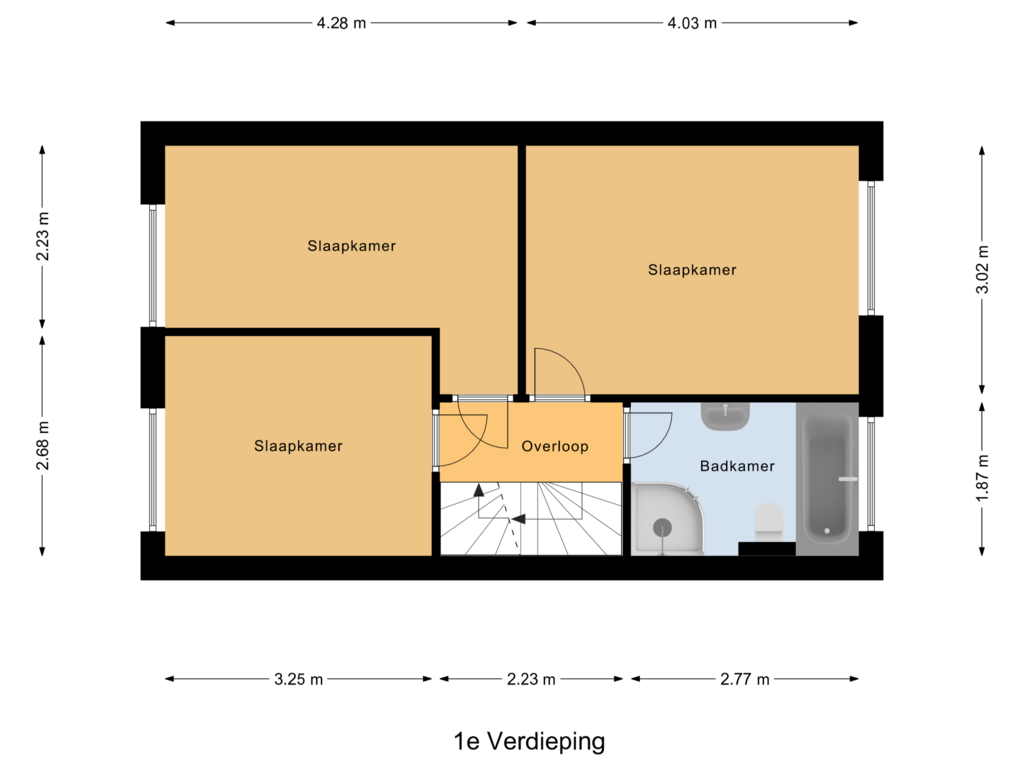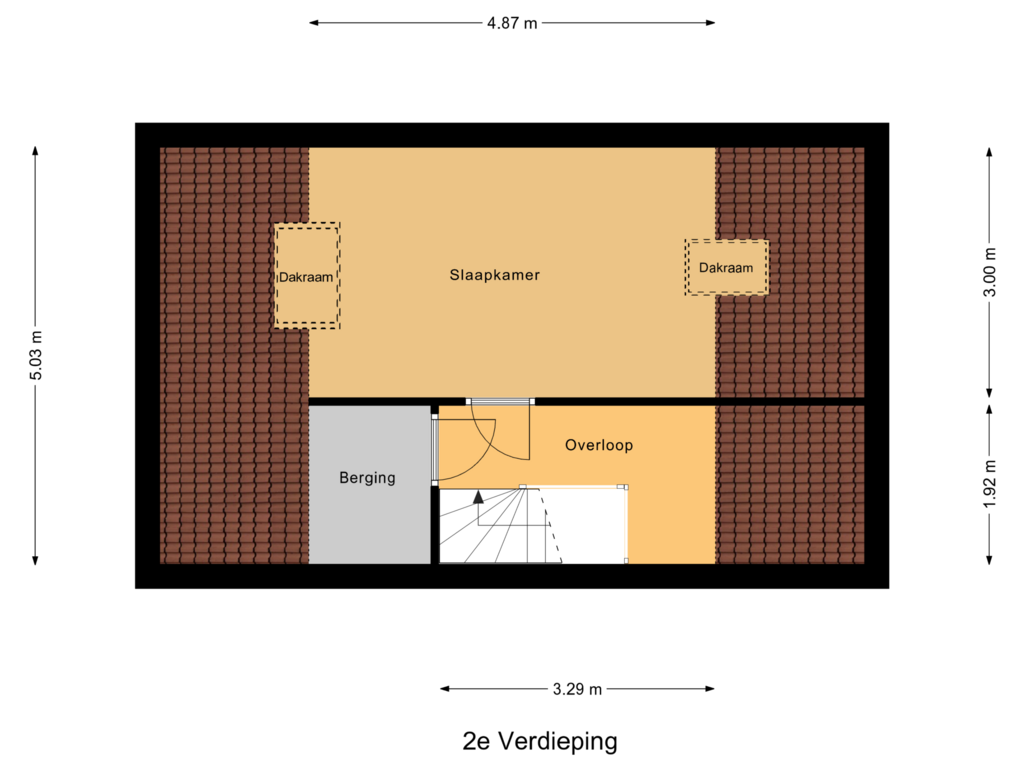This house on funda: https://www.funda.nl/en/detail/koop/vuren/huis-de-meent-13/43731646/

De Meent 134214 EZ VurenVuren
€ 415,000 k.k.
Eye-catcherGeschakelde tweekapper met uitgebouwde woonkamer en eigen oprit!
Description
Geschakelde twee-onder-één-kap-woning met uitgebouwde woonkamer en eigen oprit!
Features
Transfer of ownership
- Asking price
- € 415,000 kosten koper
- Asking price per m²
- € 3,242
- Listed since
- Status
- Available
- Acceptance
- Available in consultation
Construction
- Kind of house
- Single-family home, double house
- Building type
- Resale property
- Year of construction
- 1981
- Specific
- Partly furnished with carpets and curtains
- Type of roof
- Gable roof covered with roof tiles
Surface areas and volume
- Areas
- Living area
- 128 m²
- External storage space
- 6 m²
- Plot size
- 204 m²
- Volume in cubic meters
- 392 m³
Layout
- Number of rooms
- 5 rooms (4 bedrooms)
- Number of bath rooms
- 1 bathroom and 1 separate toilet
- Bathroom facilities
- Walk-in shower, bath, toilet, sink, and washstand
- Number of stories
- 3 stories
- Facilities
- Skylight, optical fibre, mechanical ventilation, TV via cable, and solar panels
Energy
- Energy label
- Insulation
- Roof insulation, energy efficient window, insulated walls and floor insulation
- Heating
- CH boiler
- Hot water
- CH boiler
- CH boiler
- Nefit (gas-fired combination boiler from 2020, in ownership)
Cadastral data
- VUREN R 589
- Cadastral map
- Area
- 204 m²
- Ownership situation
- Full ownership
Exterior space
- Location
- Alongside a quiet road and in residential district
- Garden
- Back garden and front garden
- Back garden
- 65 m² (9.20 metre deep and 7.10 metre wide)
- Garden location
- Located at the east with rear access
Storage space
- Shed / storage
- Outside plastic storage cabinet
Parking
- Type of parking facilities
- Parking on private property and public parking
Photos 36
Floorplans 3
© 2001-2024 funda






































